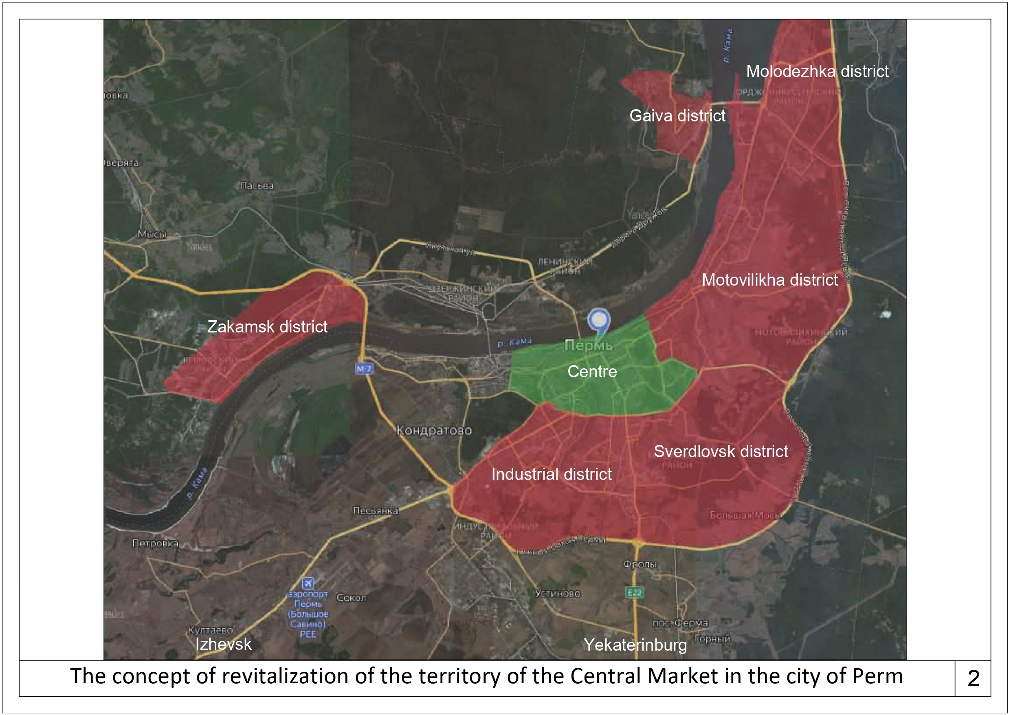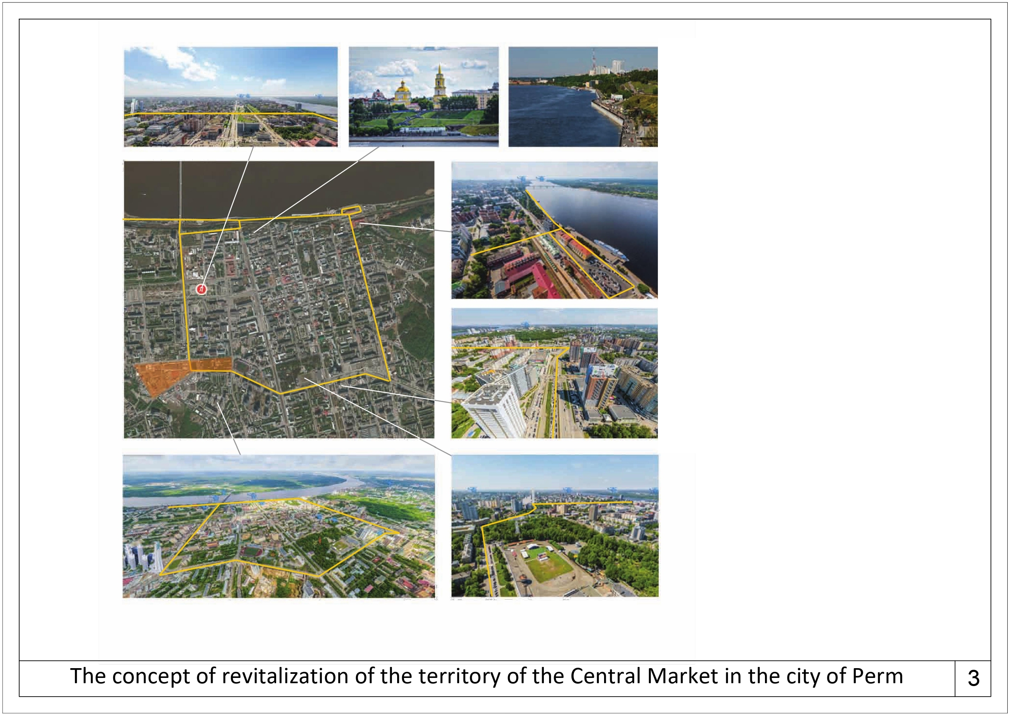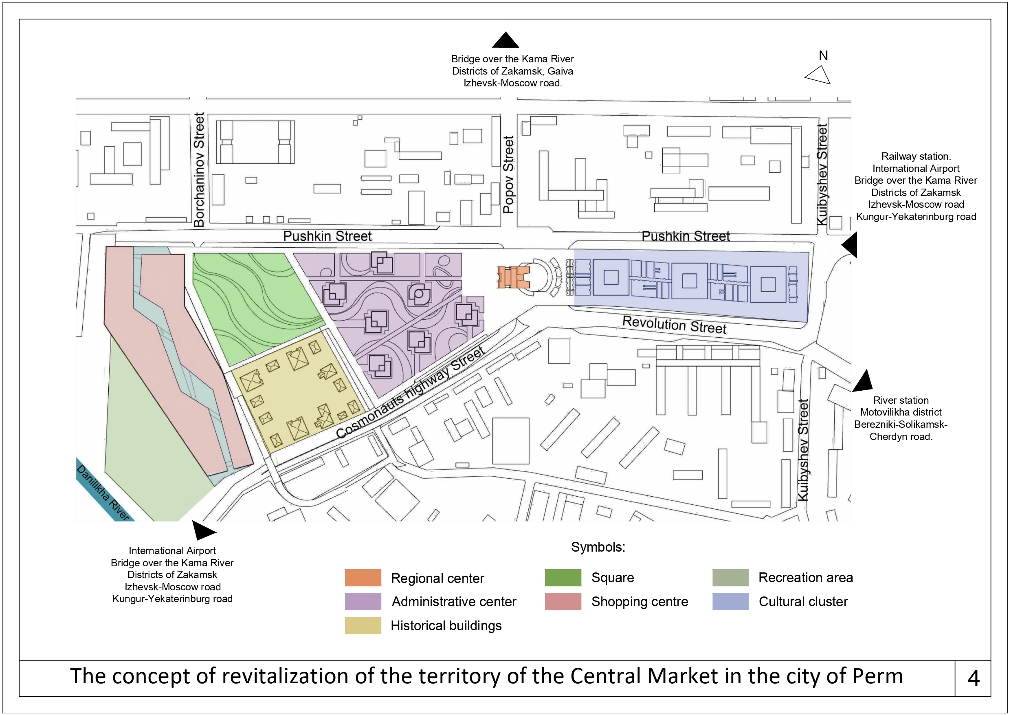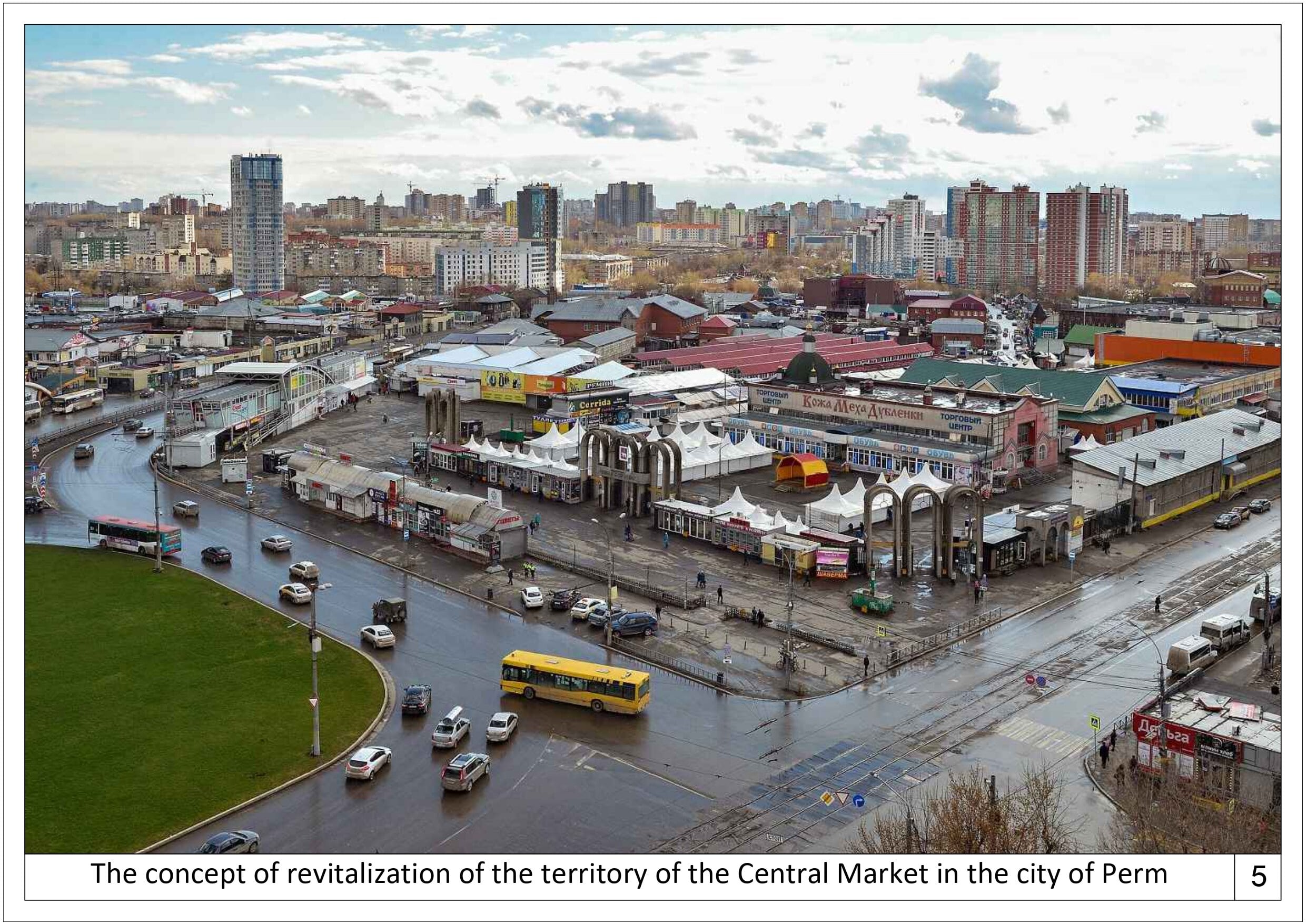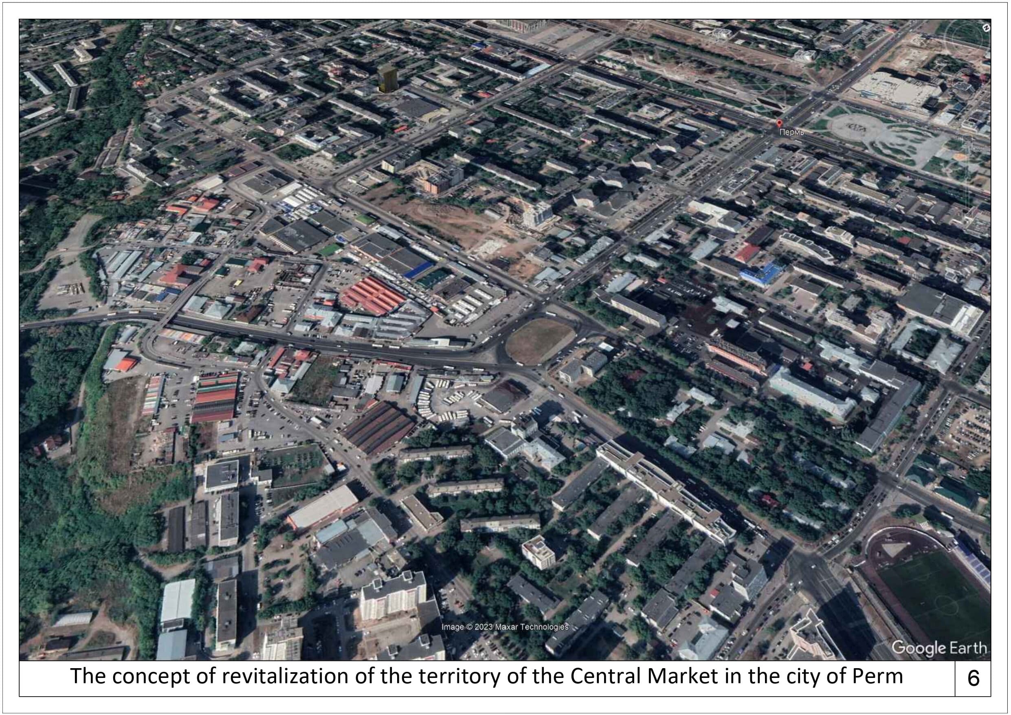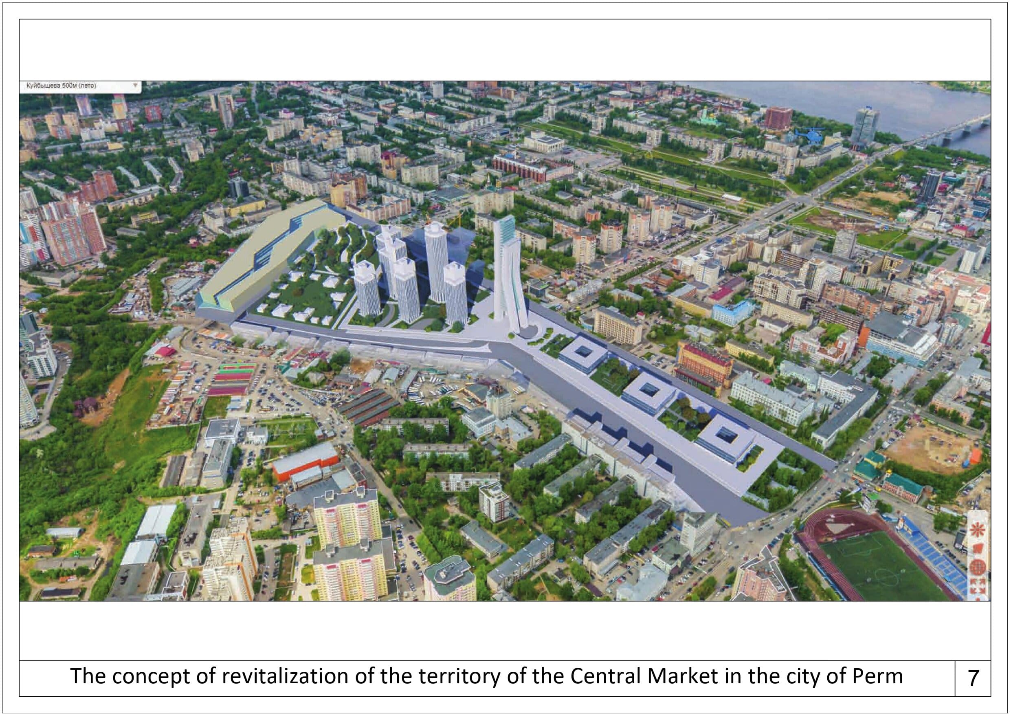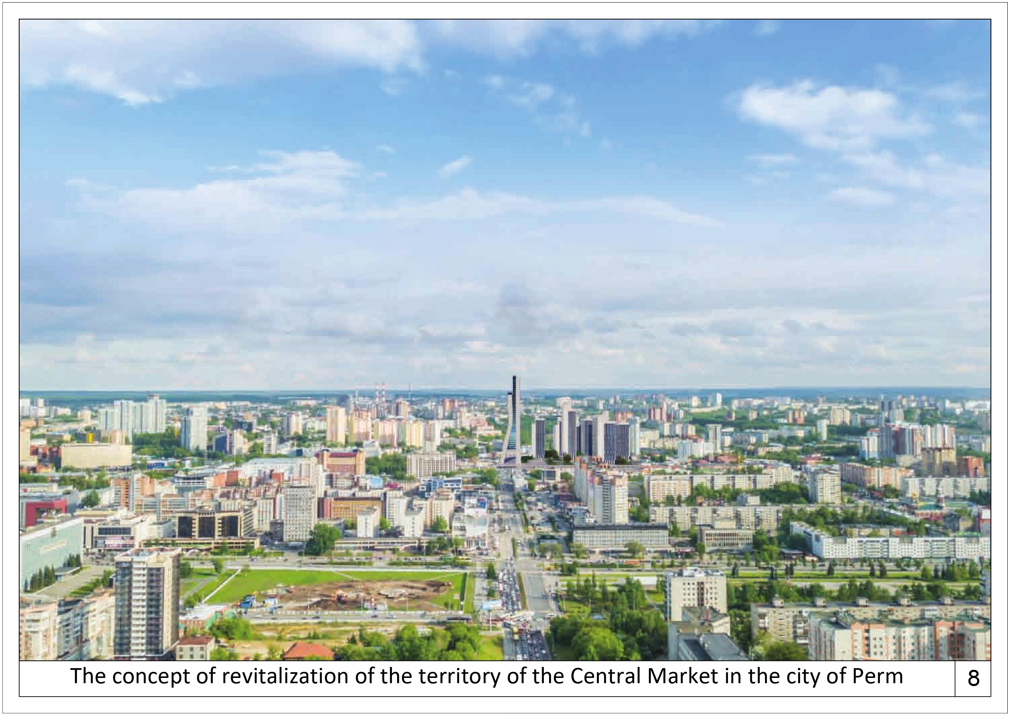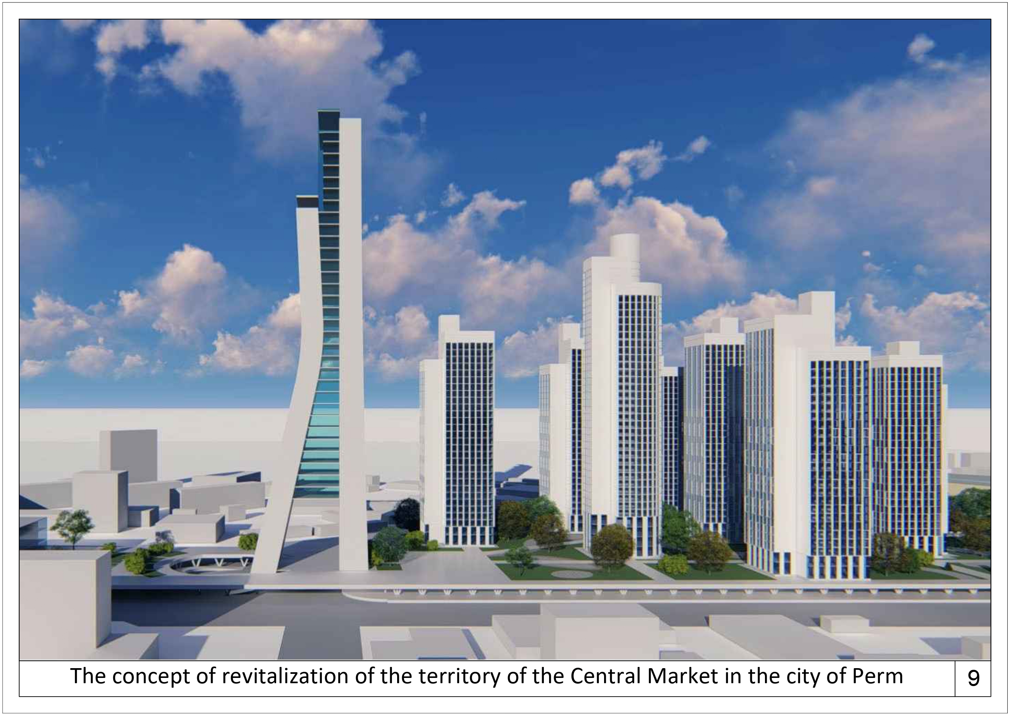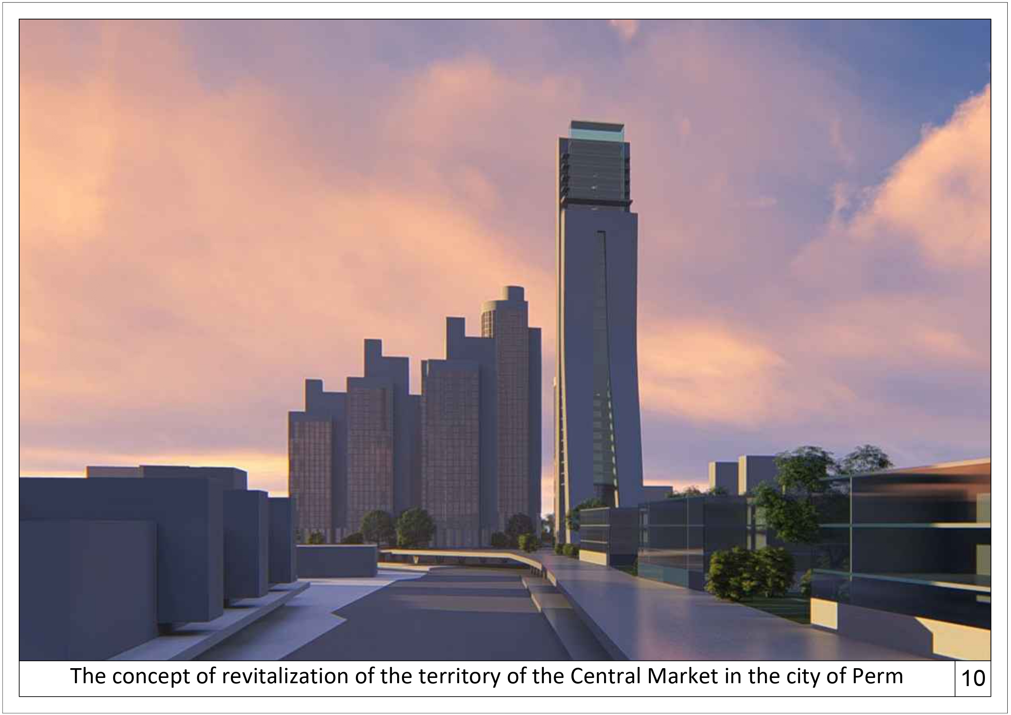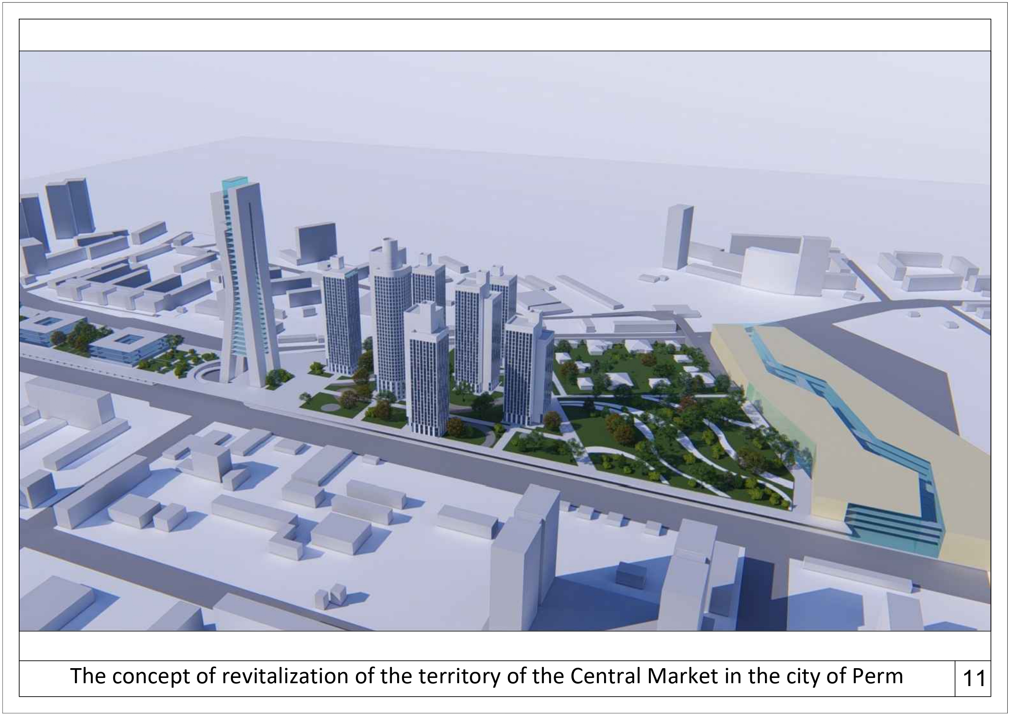The concept of revitalization of the territory of the Central Market in the city of Perm
Location: Россия, г.Пермь Russia, Perm city
Description:
The concept of revitalizing the territory of the Central Market in the city of Perm was implemented in 2019 on behalf of the administration of the Governor of the Perm Region. The architectural solution provides for the inclusion of the territory of the central market and the infectious diseases hospital in the system of the city center. The proposed solution unites the urban spaces of the Esplanade - the central square, the embankment of the Kama River, the territory of the Shpagin plant, transformed into a public space, the shopping area of Revolution and Popov Streets, the Yunost and Dynamo stadiums, the central park of culture and recreation. All of these elements form a center of attraction connecting remote areas of the city of Perm. The revitalized space includes the territories of the Central Market and the regional Infectious Diseases Hospital. The design solution provides for the demolition of existing buildings. The vacated space at a height of 4 meters is blocked by a platform with the placement of new objects on it. The space under the platform is intended for traffic and parking lots. It is proposed to place a cultural cluster on the territory of the infectious diseases hospital, which includes an art gallery building, a central exhibition hall and a city theater. The following zones are formed on the territory of the market: -the administrative center of the city with the creation of the regional administration and seven high-rise buildings for administrative and residential purposes -historic district with preserved buildings of the 19th century -a shopping center with the organization of a recreation area along the Danilikha River. The listed building elements are placed around a landscaped area. Technical and economic indicators: Building area of 19 Hectares. The total area of the buildings of the cultural cluster is 60,000 sq.m. The total area of the administrative center is 130,000 sq.m. The total area of the buildings of the historical district is 4,000 sq.m. The total area of the shopping center is 50,000 sq.m. The number of floors of the cultural cluster is 3 floors The number of floors of the administrative center is 25-50 floors The number of storeys of buildings in the historical quarter is 2-3 floors The number of floors of the shopping center is 3 floors Parking 4000 parking spaces.
Head architect/designer:
Виктор Victor Щипалкин Shchipalkin Петрович Petrovich
Other team members:
1
Татьяна Tatyana Щипалкина Shchipalkina Вениаминовна Veniaminovna
Company information:
Name: Архитекторы: Щипалкин Виктор Петрович и Щипалкина
Your note:
Here is the five-point rating scale, where 1 means poor and 5 means very good.
