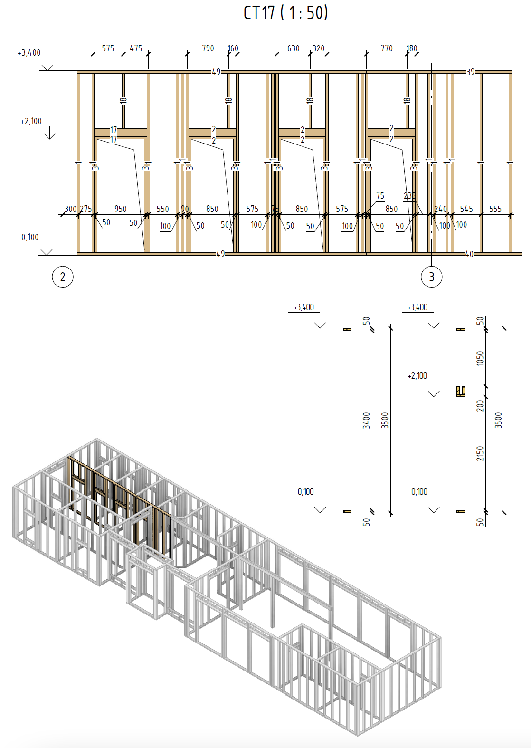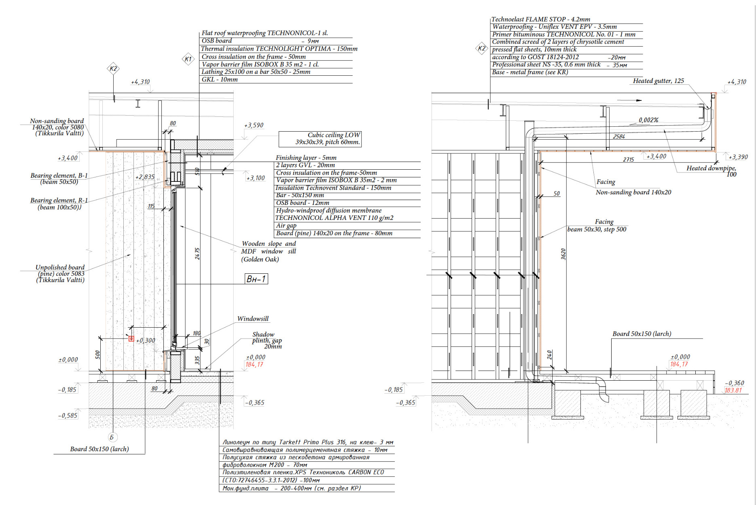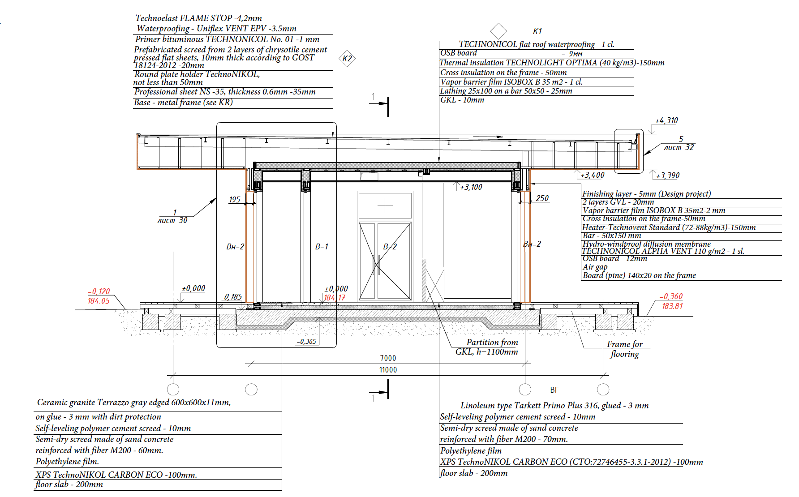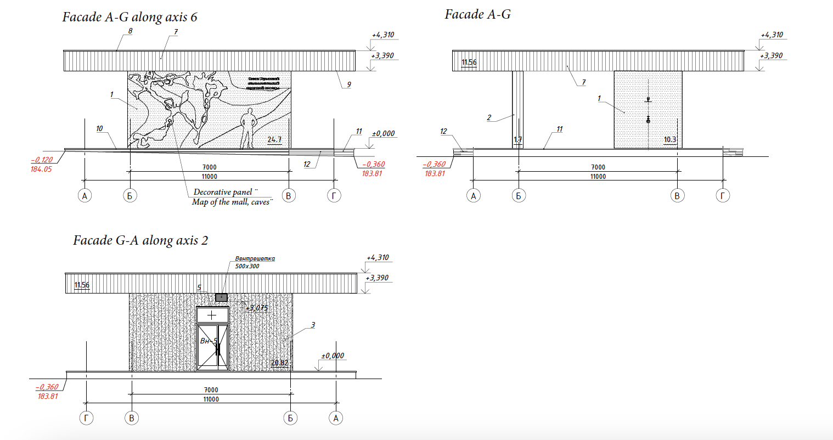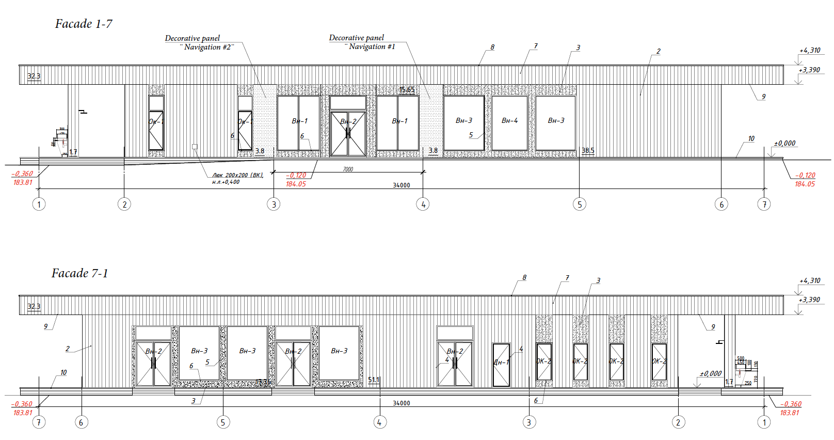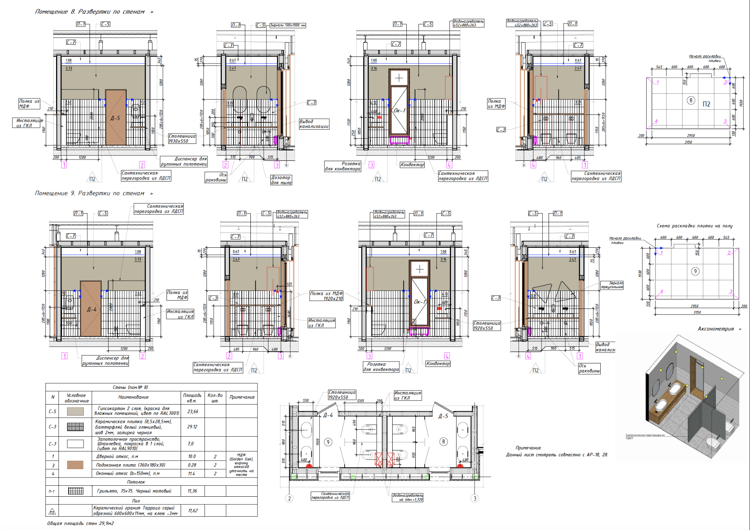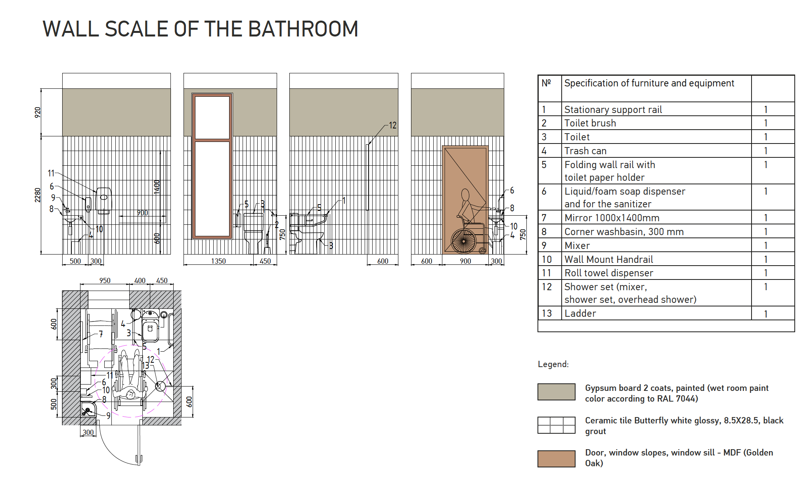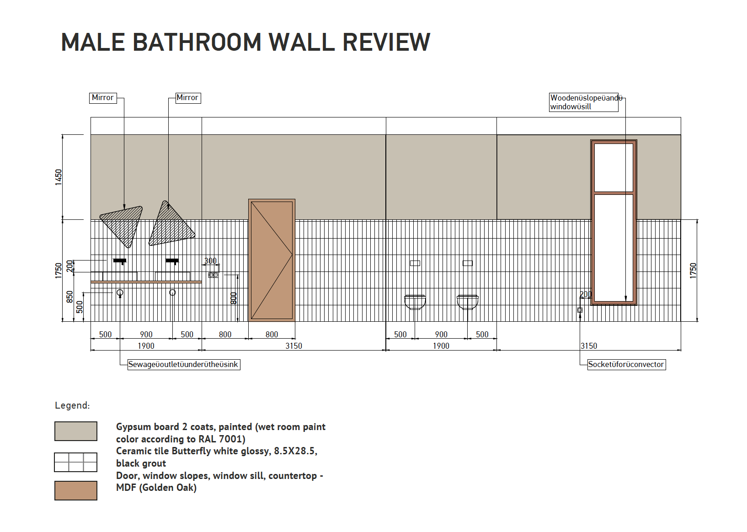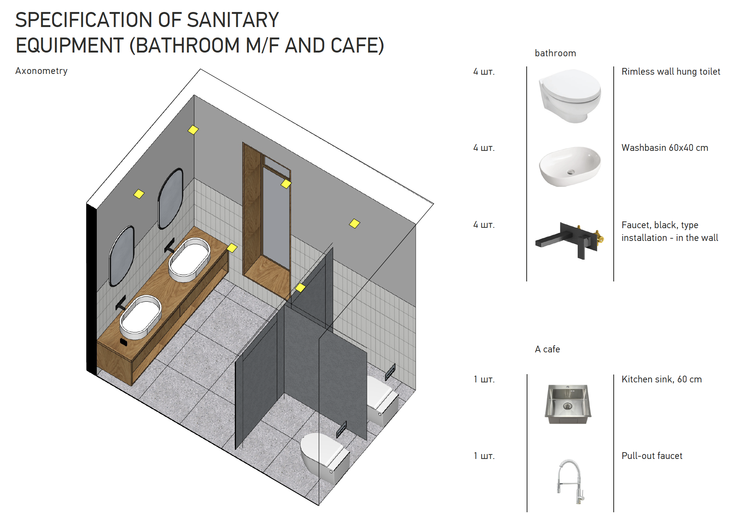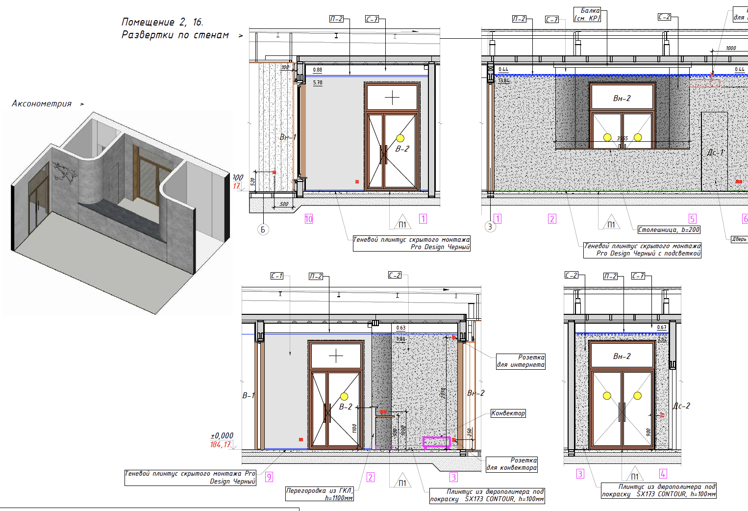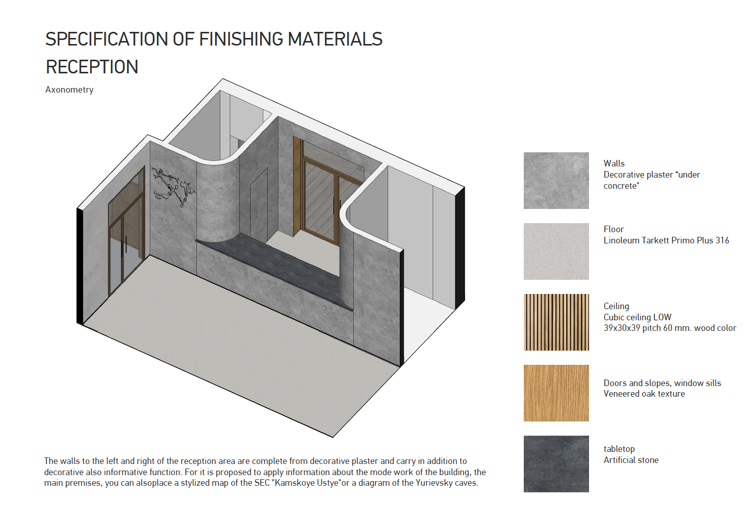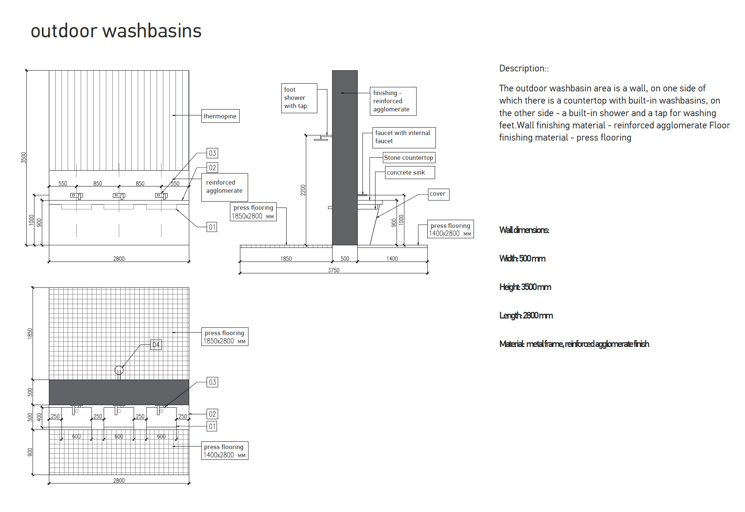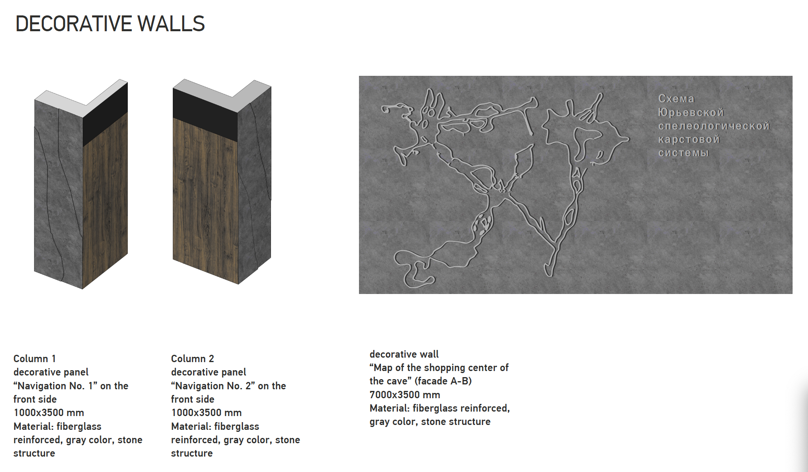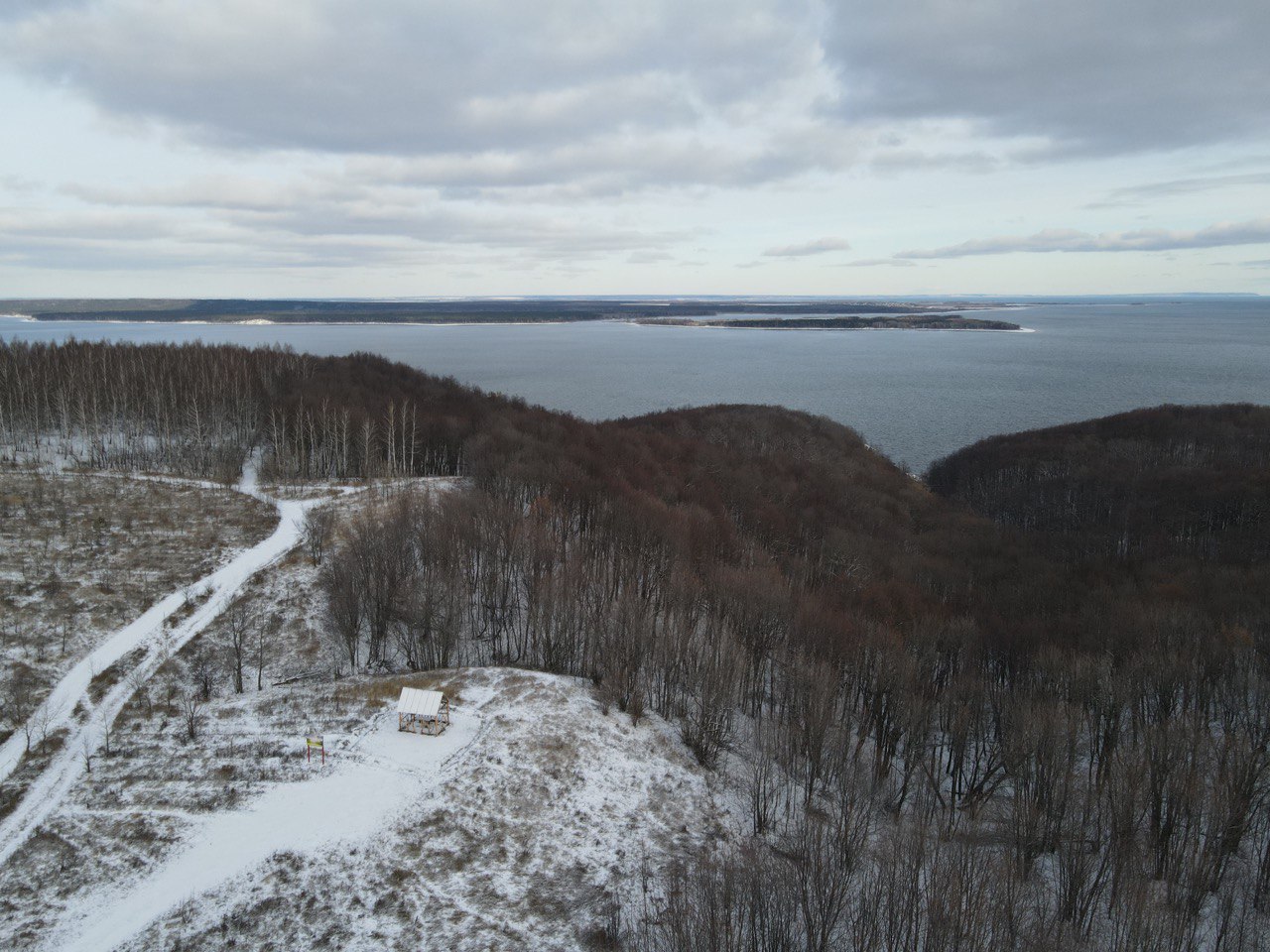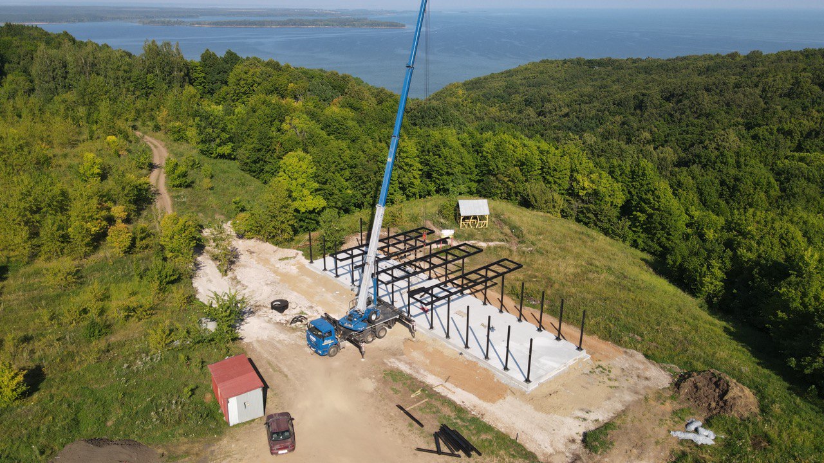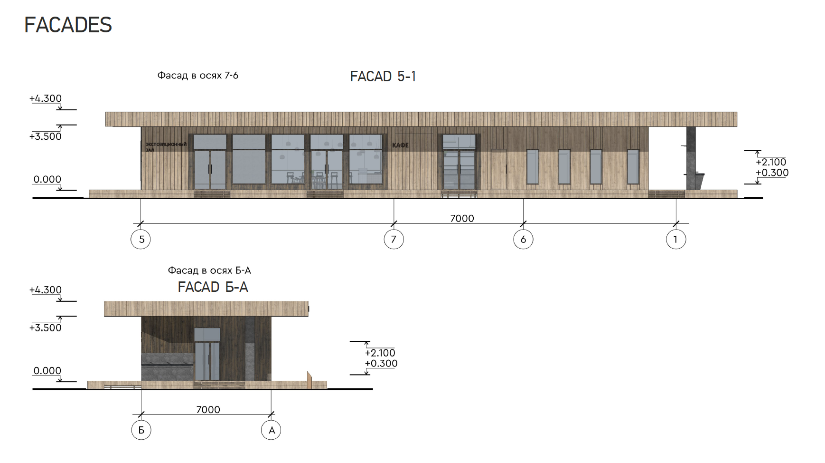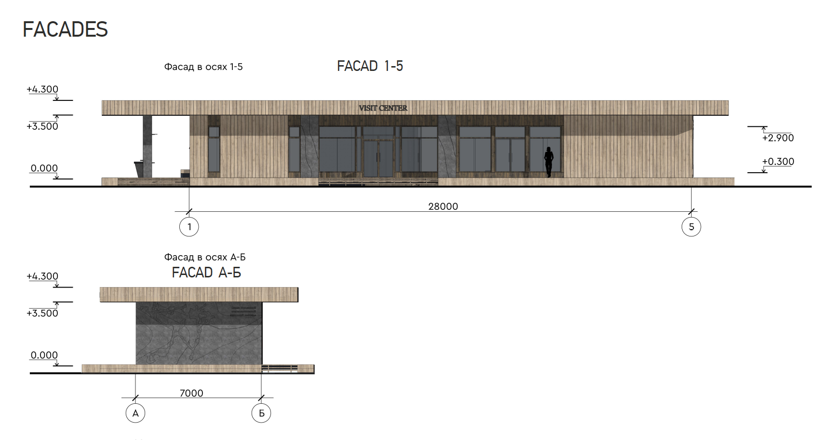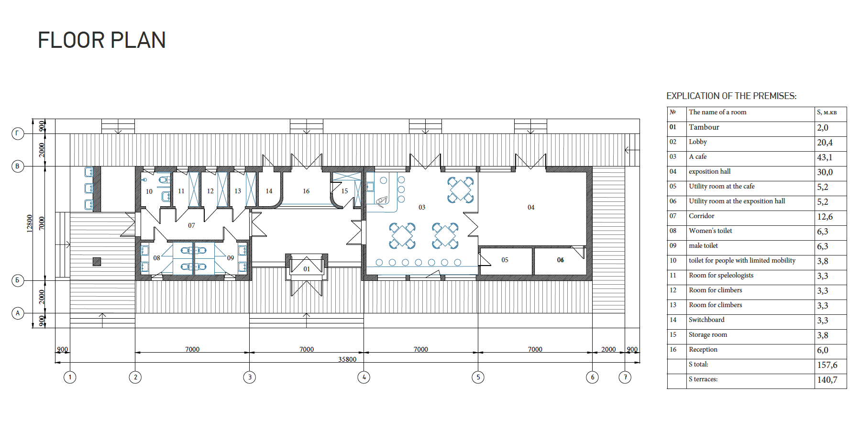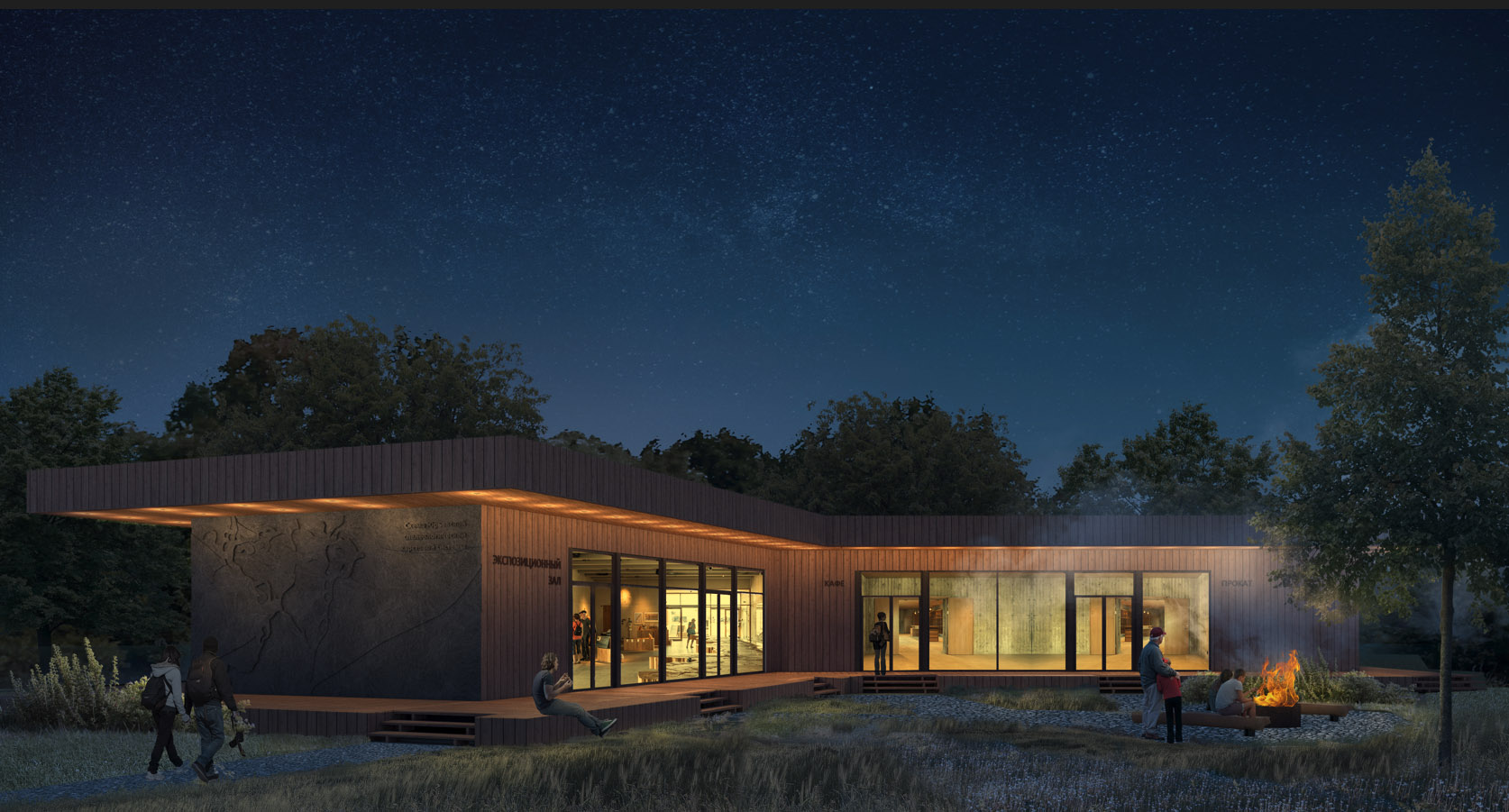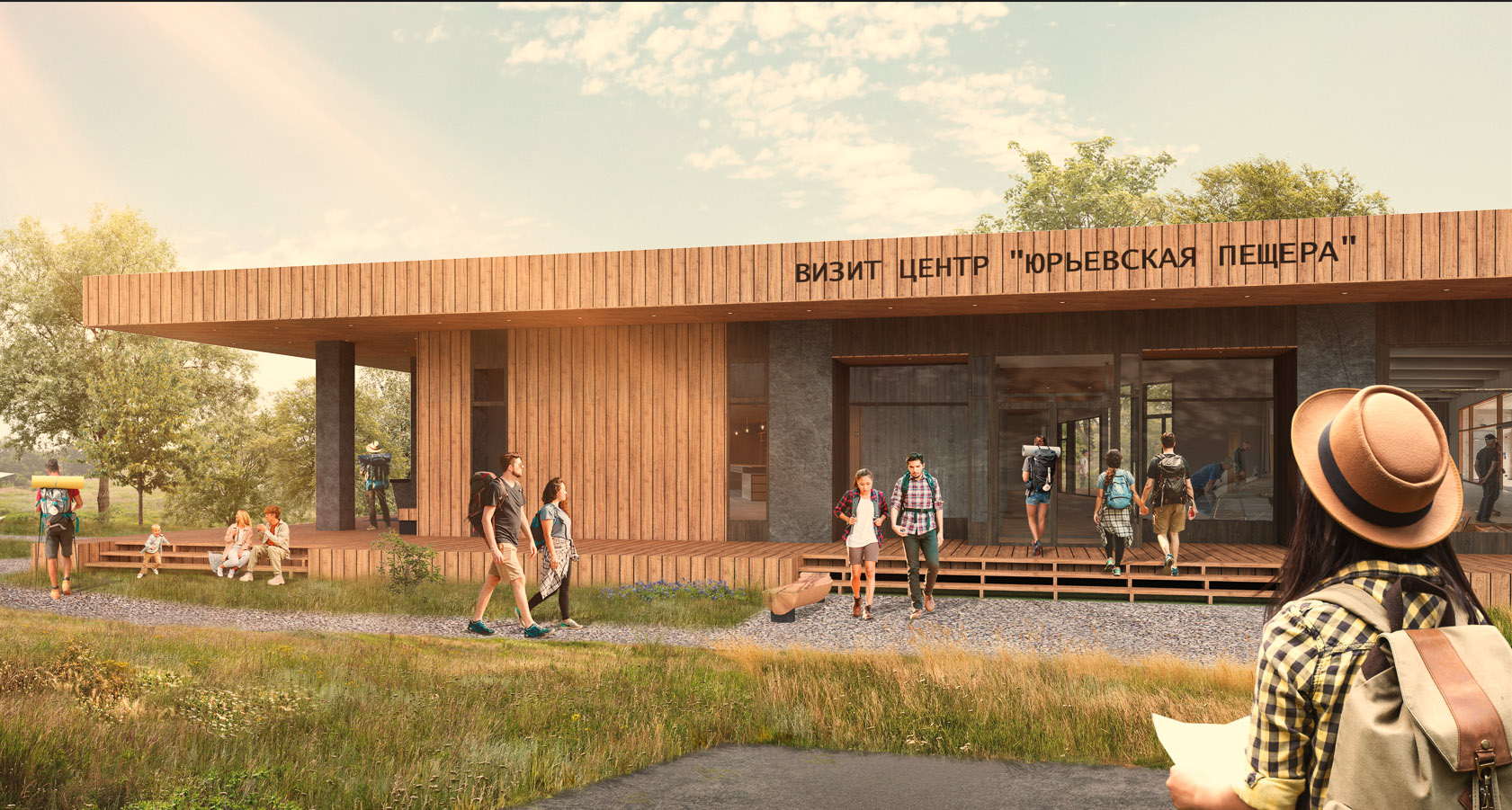Visitor centre
Location: Town Kamskoye Ustye, Republic of Tatarstan
Description:
Year of design – 2022. The centre is located on the territory of the tourist and recreational complex "Kamskoye Ustye" of the Kamsko-Ustyinsky region of the Republic of Tatarstan. Our main idea was to create a magnet facility that would attract travellers to drop in. Therefore, the façades facing the road and the access roads are made of stained-glass windows for warm light to lure and attract visitors. Particular attention was paid to integration into the existing environment. The building of the visitor centre with an area of 157.6 sq.m is a one-storey building intended for year-round use. The main task of the visitor centre is to introduce protected natural area to the visitors. The Visitor centre is a place where visitors can get information about the tourist and recreational complex “Kamskoye Ustye”, sign up for an excursion, rent tourist equipment to visit the famous Yurievskaya Cave or gypsum adits, visit a café, try the local ecologically clean products and buy souvenirs. It is possible to hold permanent and temporary exhibitions, workshops and children activities here. The theme of rocks and caves can be traced in the building exterior. The building itself is quite simple in shape; the cladding material is painted thermally modified pinewood board. The accents are the wide cantilever roof and "stone" inserts. At the end of the building facing the road, we placed a stylized stone map of the Yurievskiye caves using the sunk-relief method. It is made of reinforced agglomerate panels. This approach can also be seen in other elements of the facade and in the interior. The visitor centre building is functionally divided into blocks. Each block has its own entrance and can operate independently of the others, which ensures economical management of the building during low tourist load periods: 1. The toilet facilities block, in addition to access from the lobby, has a separate entrance. It has an open veranda with outdoor sinks and showers. Tourists and representatives of alpinists, speleologists, rock climbers. 2. The café block 3. The lecture block. The building has wide terraces, which allows visitors to get into the courtyard and enjoy the views. All information, are designed to promote the development of eco-tourism in the Specially Protected Natural Areas and the economic development of the region as a whole. And the centre itself should be integrated into the regional network of ecotourism organizations.
Head architect/designer:
Eduard Gubeev
Other team members:
1
Alina Kalina Aidarovna
2
Anastasia Mutagirova
3
Maria Startseva
Company information:
Name: Аrchitectural bureau M2M3
Location (Country, City): Kazan, Republic of Tatarstan, Russia
Your note:
Here is the five-point rating scale, where 1 means poor and 5 means very good.
