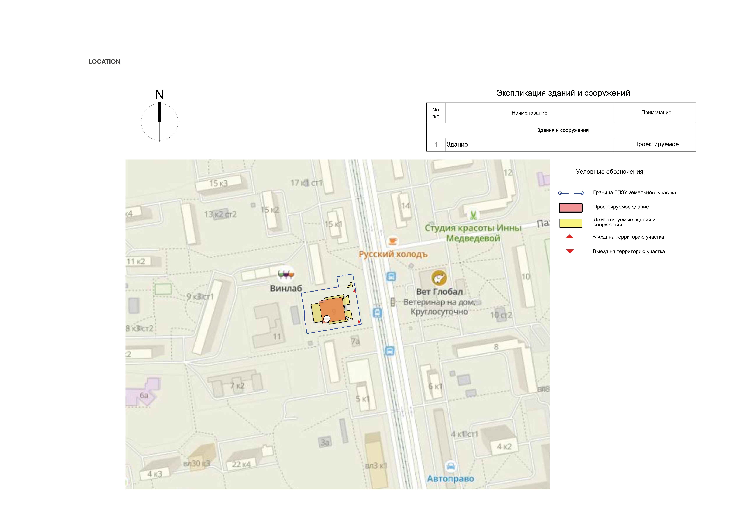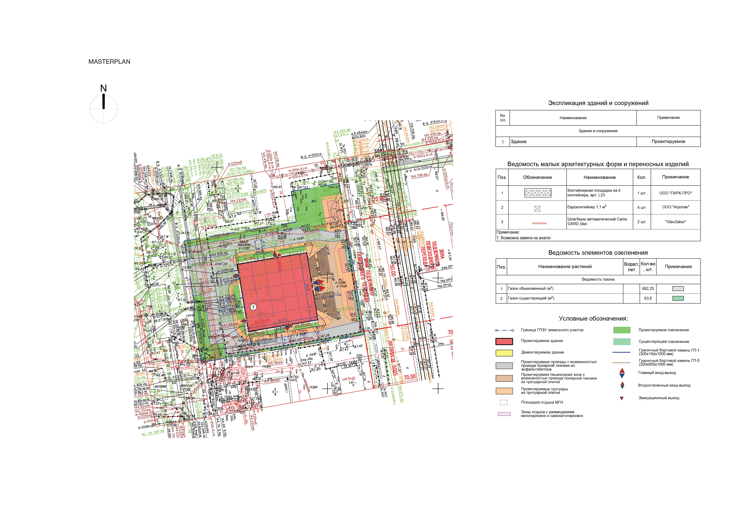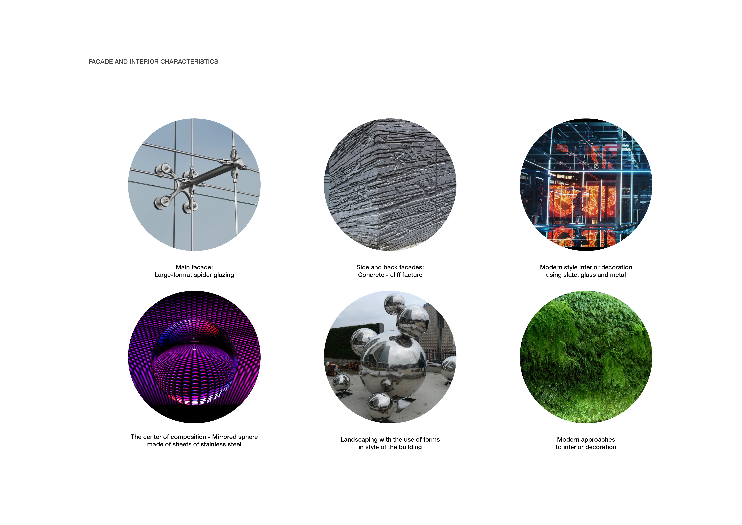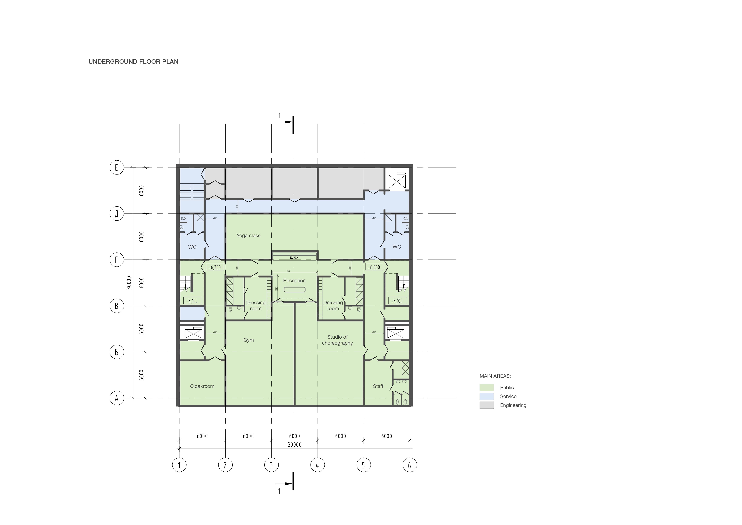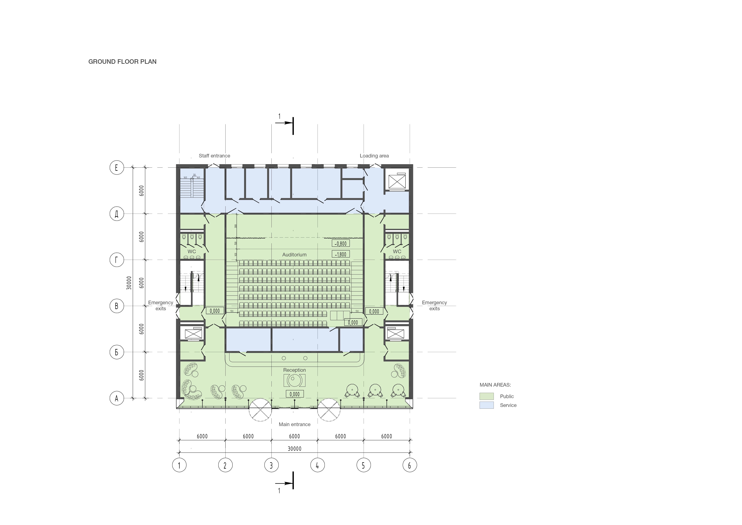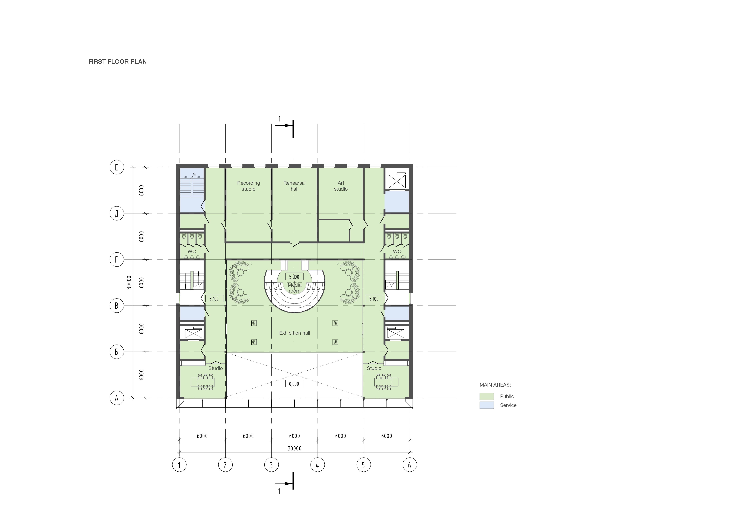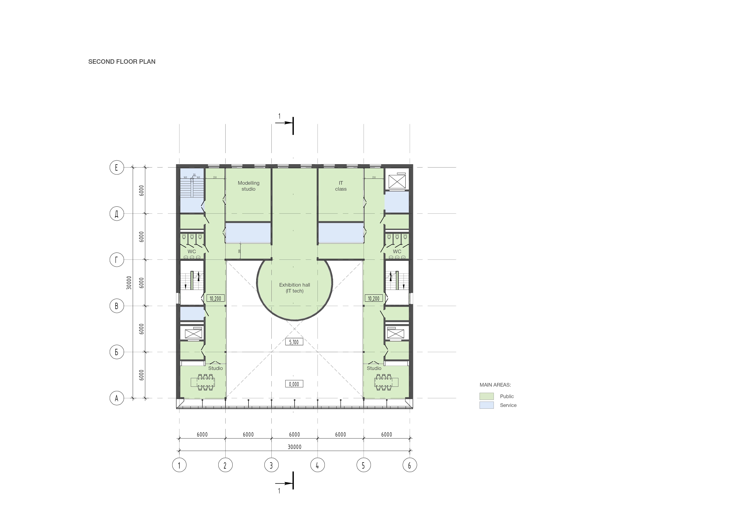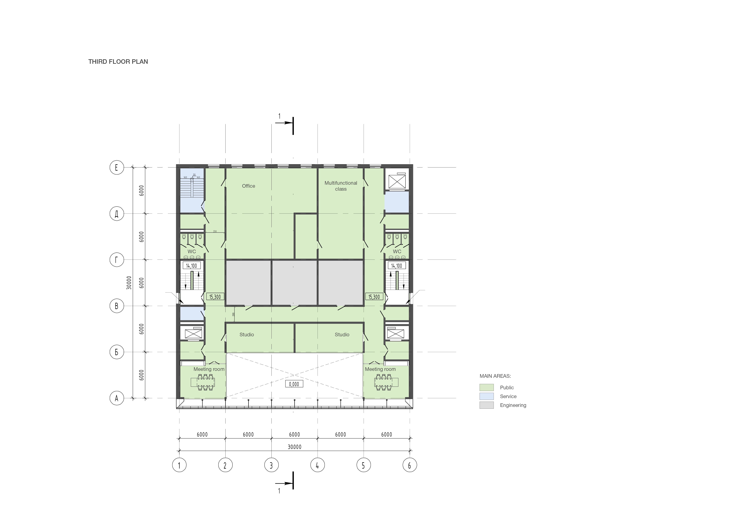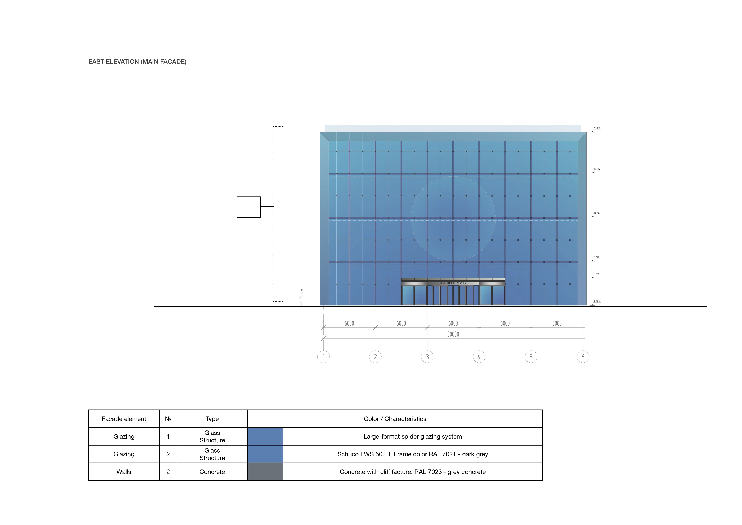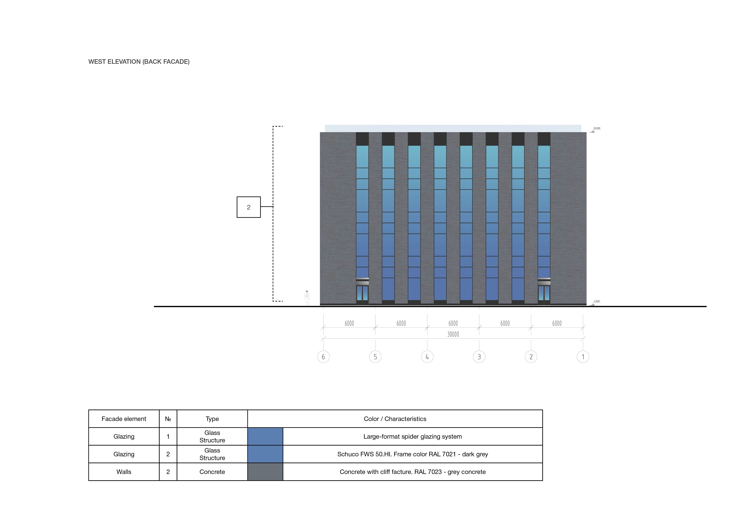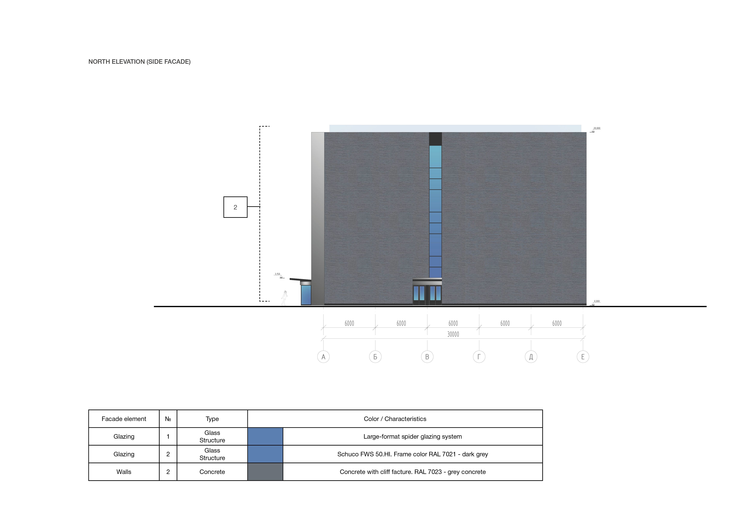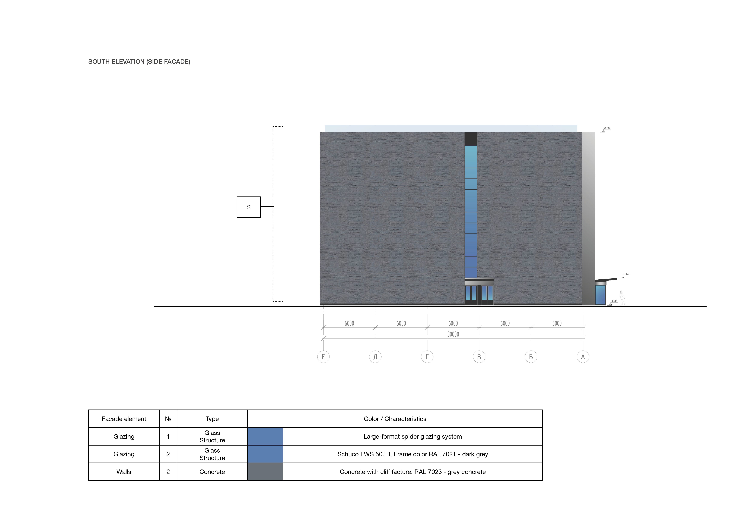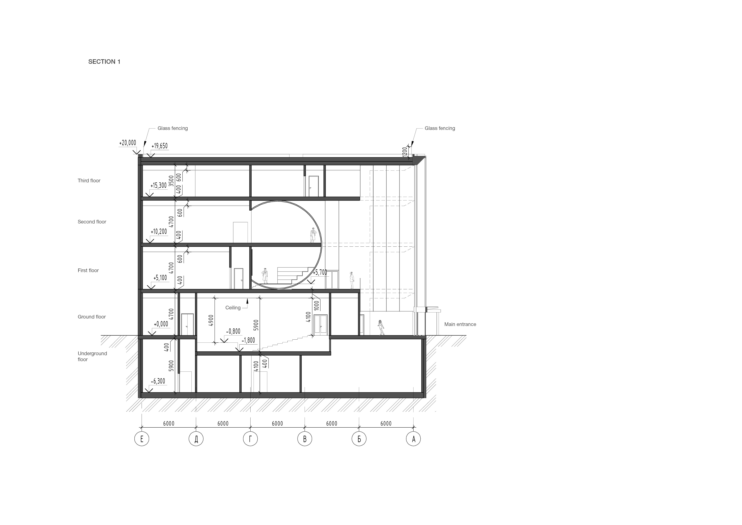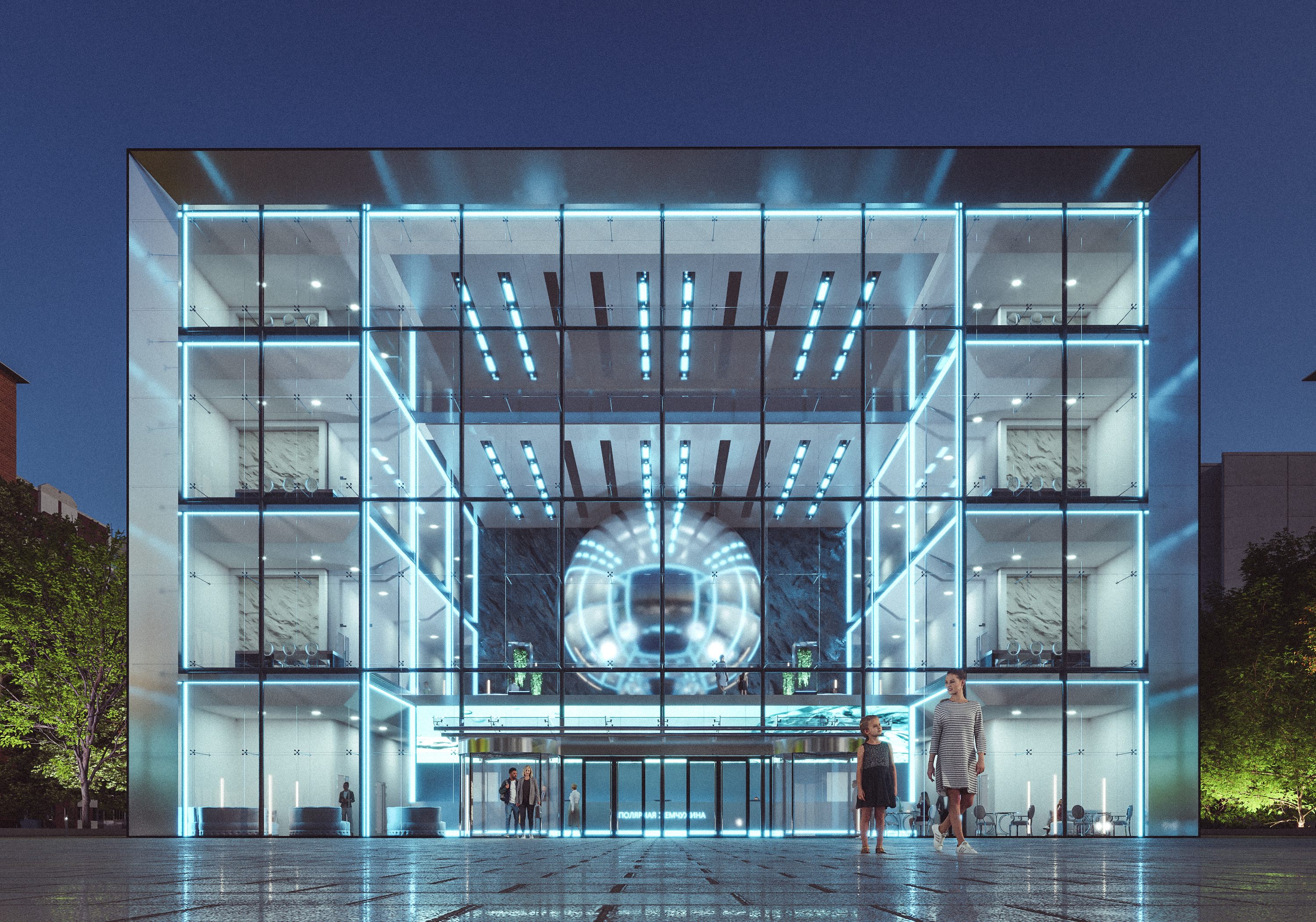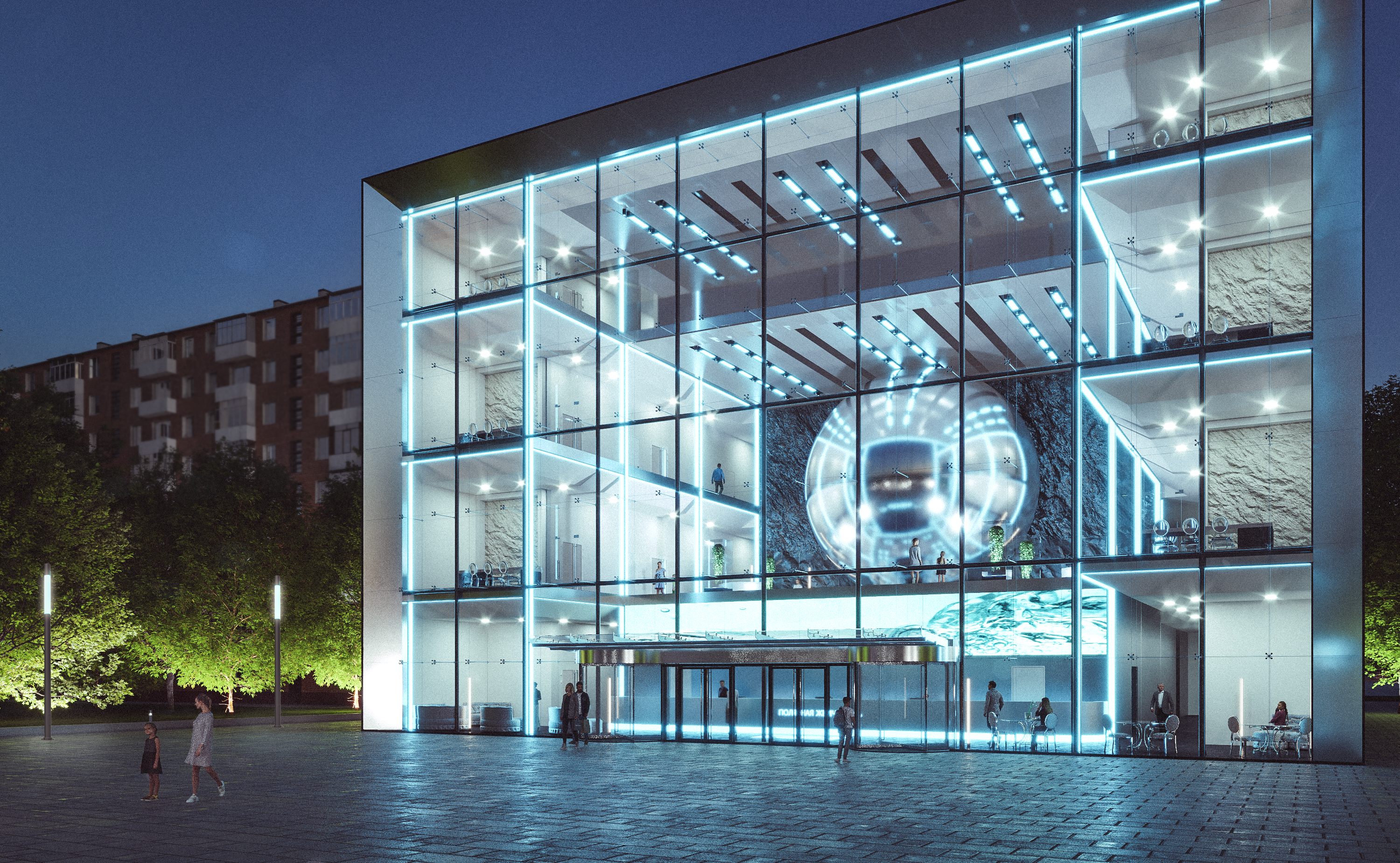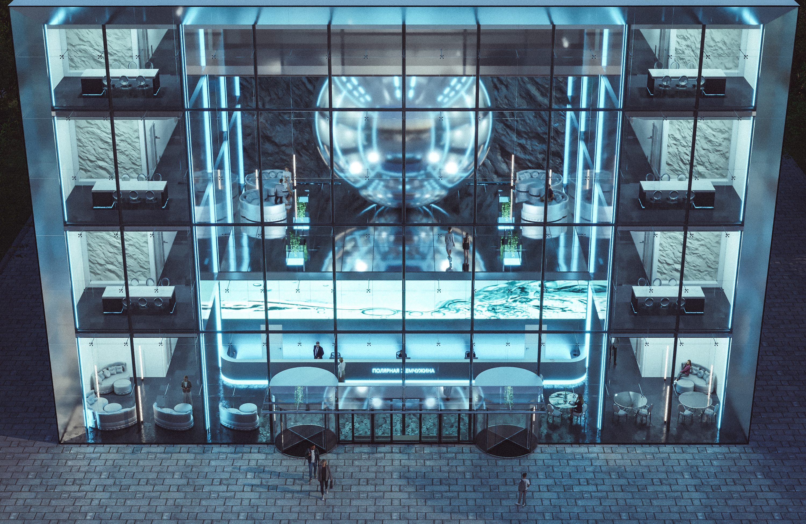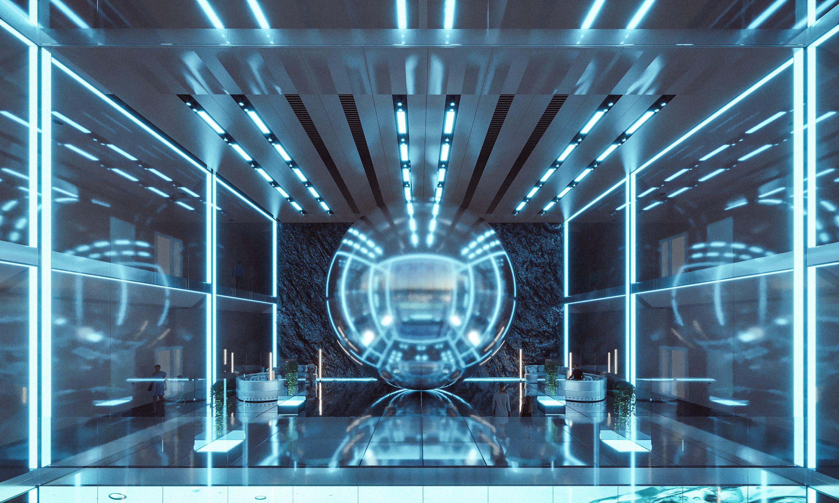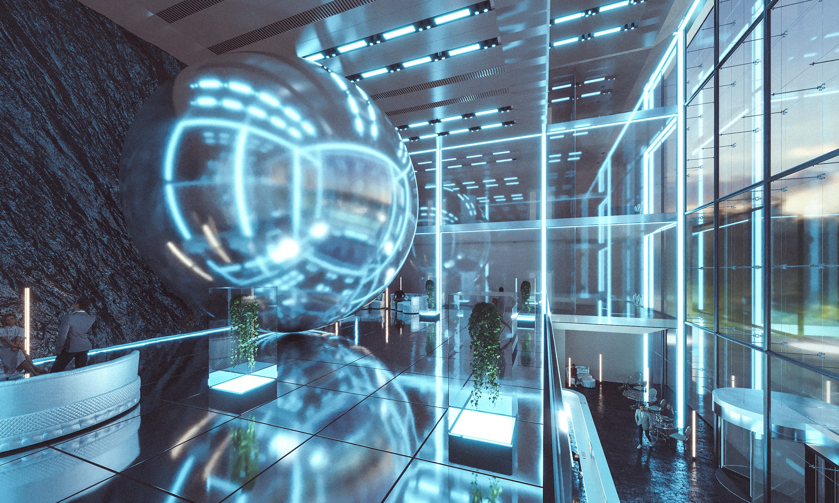Exhibition Center “Polar Pearl”
Location: Russia, Moscow
Description:
One of the main tasks of the architectural concept is to create a presentable and memorable architecture, harmoniously integrated into the existing silhouette of the city, as well as the organization of the most comfortable and functional public space, which, thanks to its high aesthetic expressiveness, should become a center of attraction not only for residents of the area, but also on a city scale. The project of an Exhibition Center is located in the Yuzhnoye Medvedkovo district (Moscow). The site aria is 4,398 m2. The building positioning on the site was carried out in order to give the building the best architectural and viewing characteristics with the orientation of the main facade towards Polyarnaya Street. The concept is taking into account wishes of the Customer to endow the projected building with the qualities of an Art object, as well as a functional purpose of the building in which the central role is played by such premises as: media room and exhibition hall of IT technologies. The main idea of the facades is inspired by the image of the "Polar Pearl" as a building made in the Hi-Tech style. As a result, the building is designed as a cubic volume with axial dimensions 30 x 30 m. The main facade of the building is executed using large-format spider glazing exposing to the viewers from the street the interior of the building. The interior, in which the "Polar Pearl" plays a central part, equally works both on perception from the inside of the building and from the outside. The main materials on the façade: large-format glazing, slate and stainless steel. "Pearl" is made of sheets of stainless steel, welded together and polished to the state of a mirror. The finishing materials are carried out in compliance with the requirements of general and fire safety rules, required for finishing materials and facade systems. External and internal load-bearing structures are made of reinforced concrete. The columns are made of steel.
Head architect/designer:
Alexander Kosov
Other team members:
1
Alexey Orlov
2
Alexey Gordeev
3
Valentine Savchenko
Company information:
Name: PROJECT18
Website: http://proekt18.ru/
Location (Country, City): Russia, Moscow
Your note:
Here is the five-point rating scale, where 1 means poor and 5 means very good.
