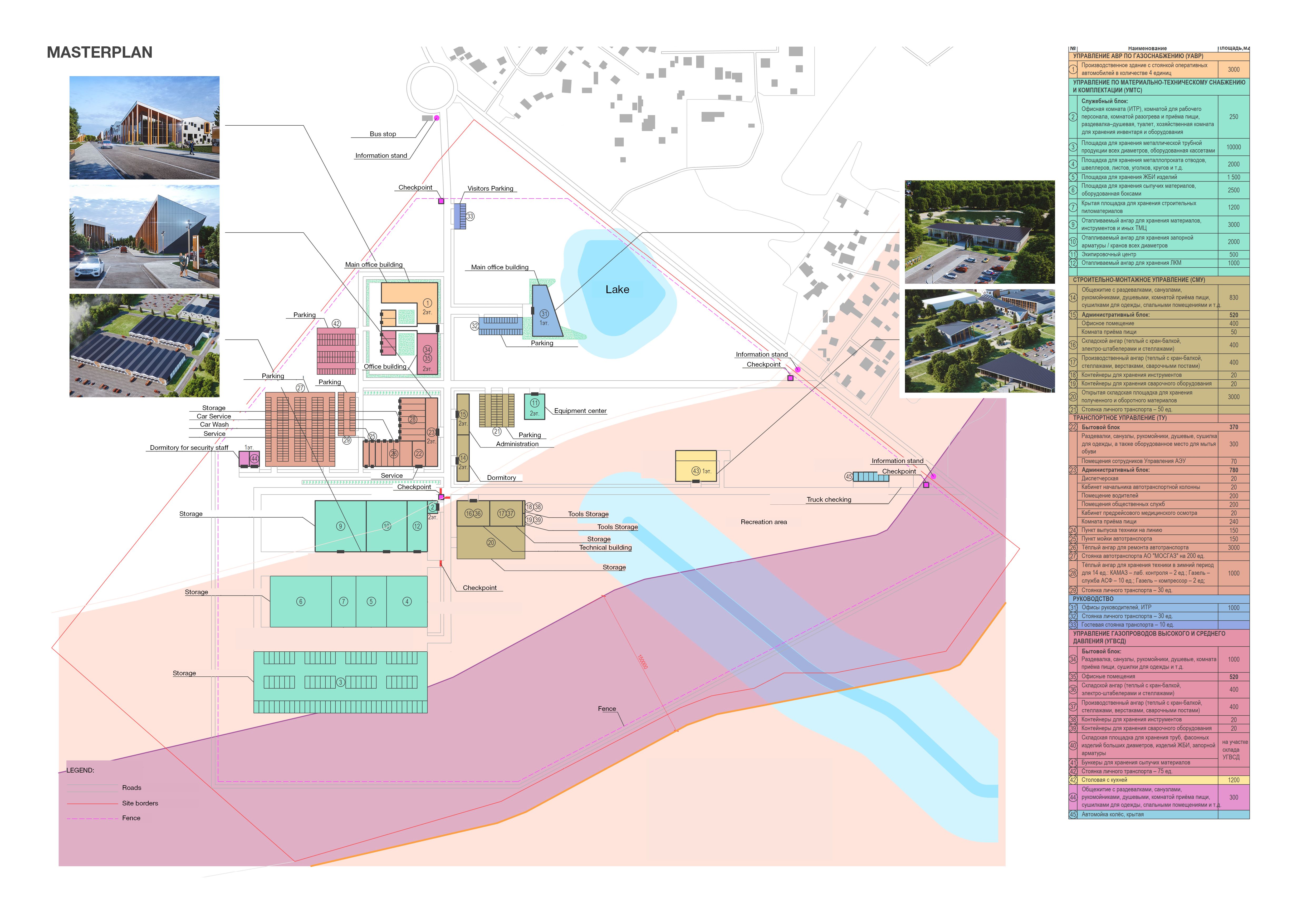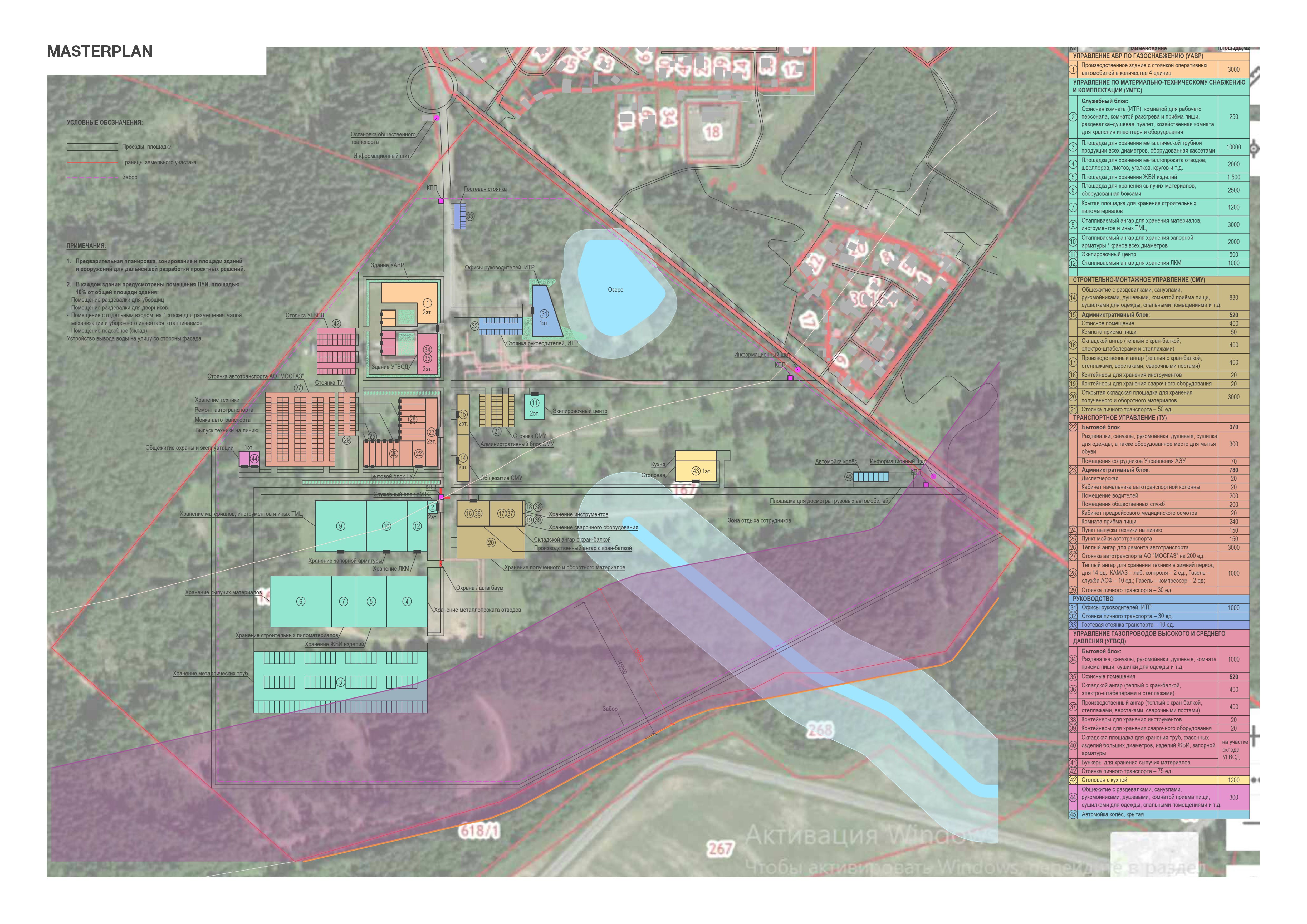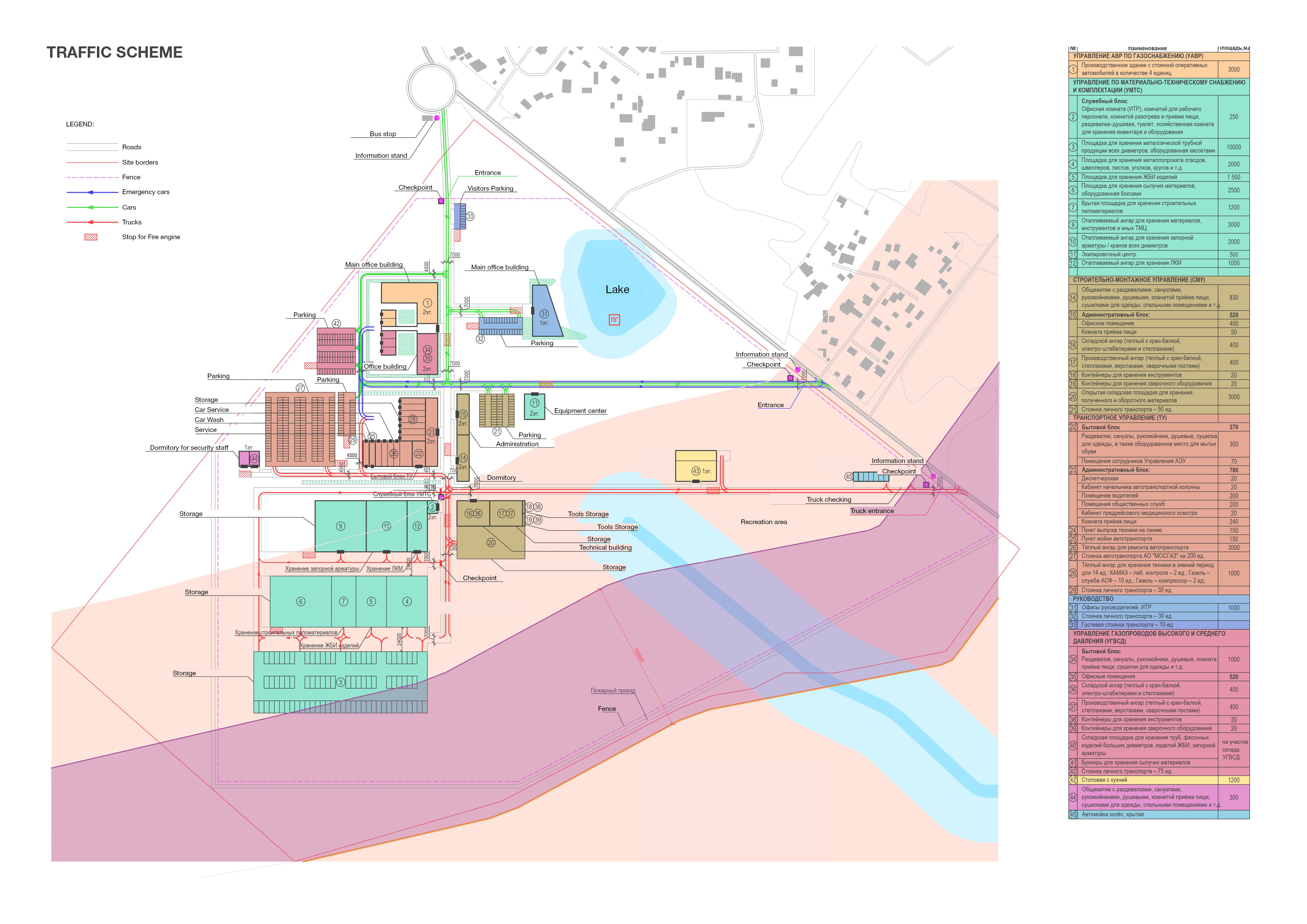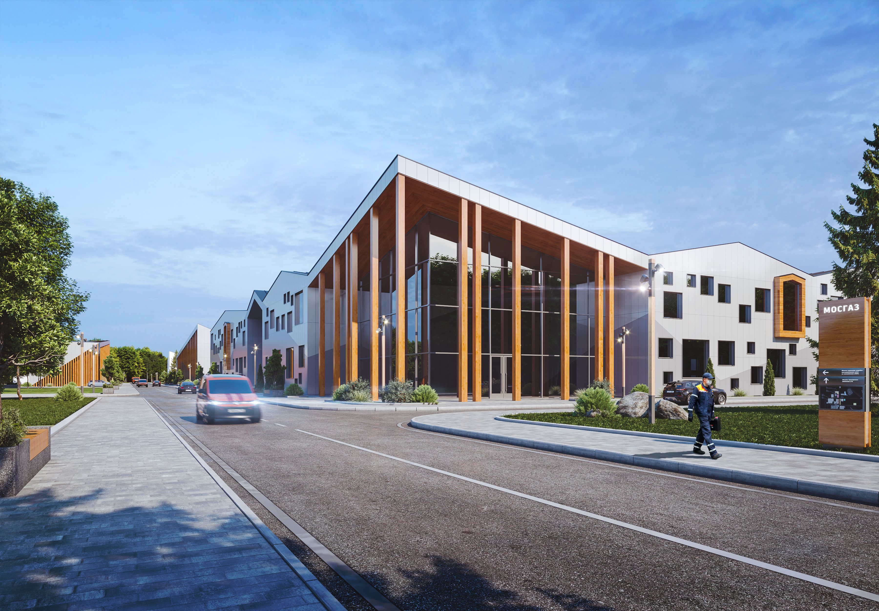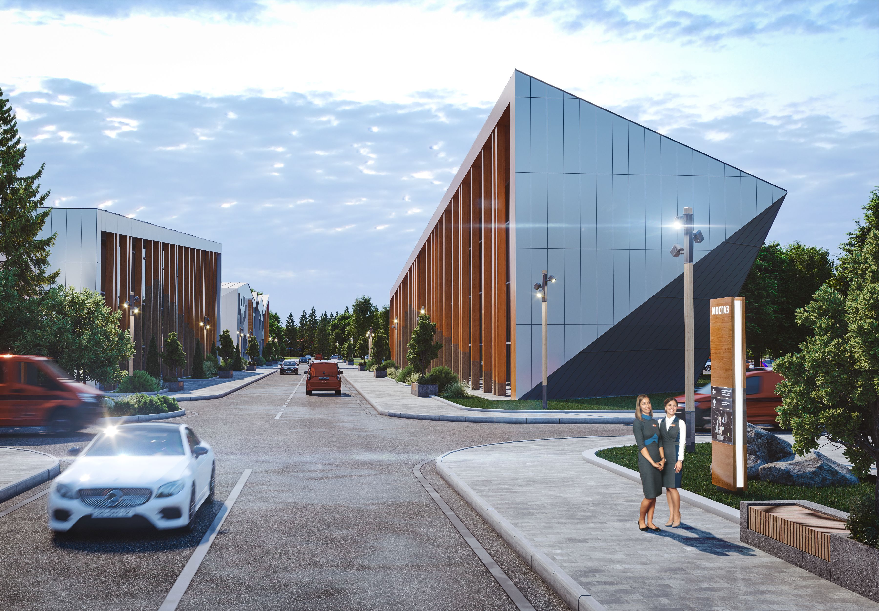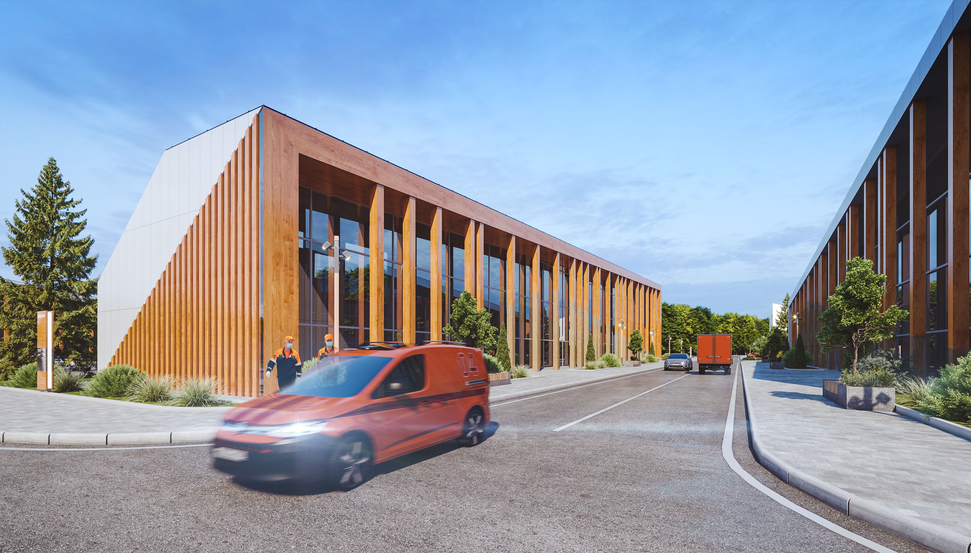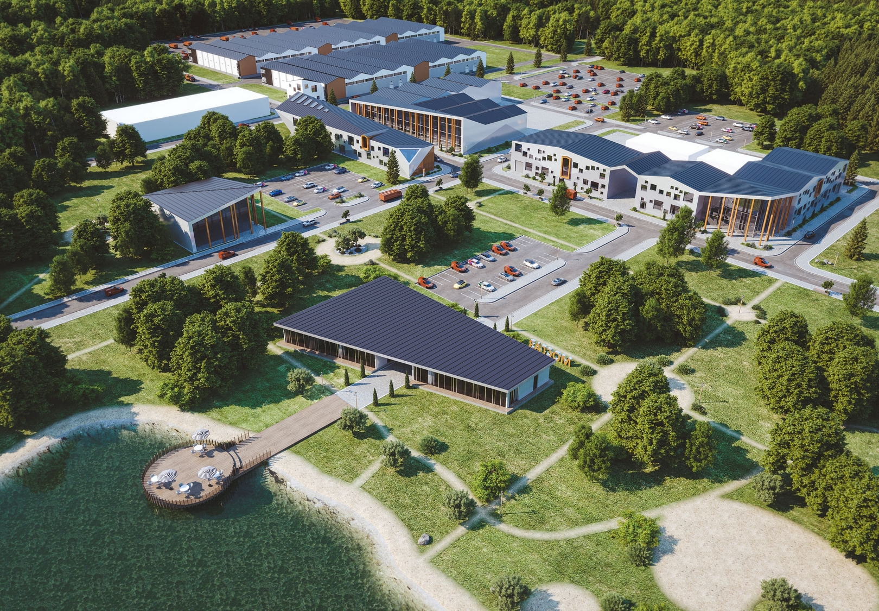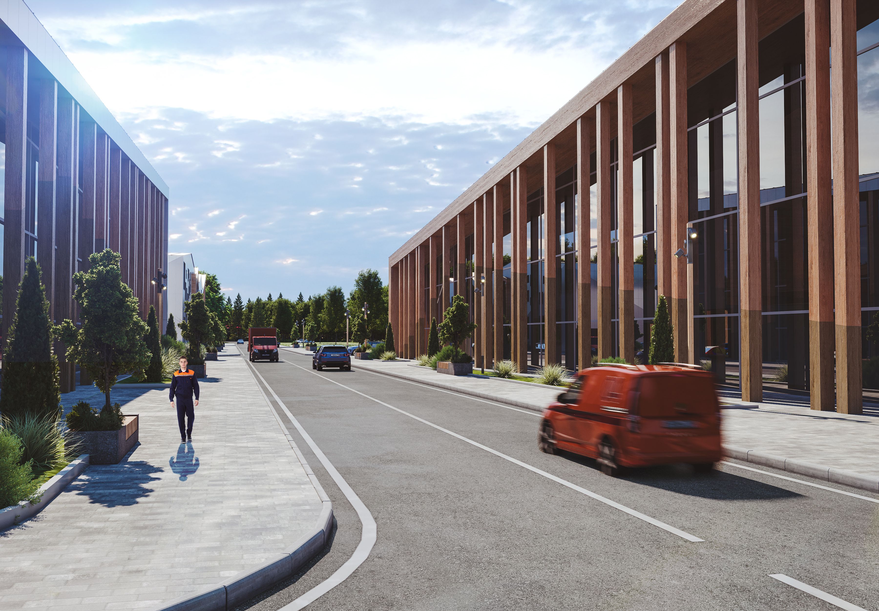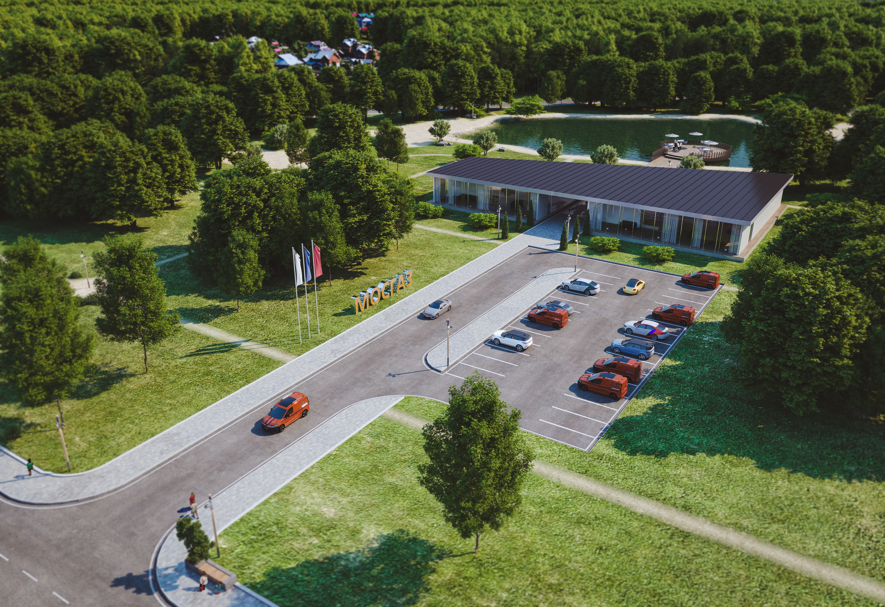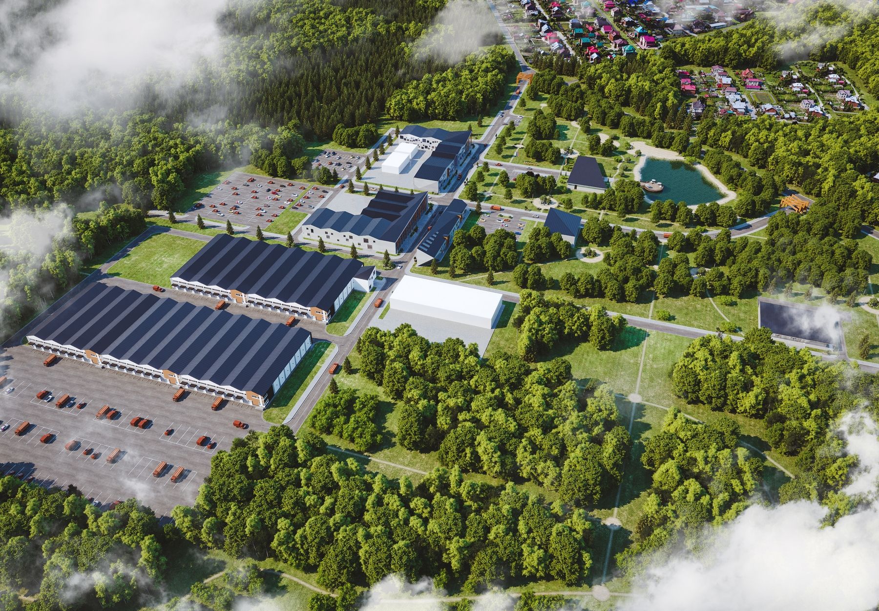Gas Company Complex
Location: Russia, Moscow
Description:
Our task with the new Gas Company Complex was to replace a series of old buildings, unfit for modern industrial needs. The new complex combines several functions such as administration, offices, dormitory, car maintenance, storage, production, parking. All buildings are oriented towards the main road that’s presented as an axis connecting opposite sides of the territory. This structure ensures direct short access to the common spaces and the outdoor environment from all areas of the territory so the buildings form a diverse spatial hierarchy. In addition, the layout results in diverse outdoor spaces that can accommodate varying needs with regards to sunlight, shade and shelter. This means that they can be used and equipped in relation to changing patterns and schedules that define daily life at the complex. The development is based on principles for sustainable urban planning combining the best aspects from the dense industrial buildings with the open green suburbs. The masterplan is based on three main values – Diversity, Functionality and Balance. Diversity The complex will be a diverse area that creates the framework for the effective working process with meeting spaces and facilities. The architectural expression of the complex is characterized by a great variation in both landscape and buildings. A combination of different textures, colours, scales, and materials will appeal to our senses – adding increased aesthetic value – and creating a long-lasting industrial complex characterized by high architectural quality. Functionality The overall planning strategy for the project is based on functionality. To provide effective working process the area is divided into clusters with a short walking time from one side to another. The clusters have unique identities partly based on their natural context: forest, lake and field. Thus, the nature and landscape in and around complex will offer the visitors and workers different experiences. Nature is present everywhere and support both mental and physical health. Balance The complex will be developed on the premises of nature in a balanced relationship that unites nature and architecture.
Head architect/designer:
Alexander Kosov
Other team members:
1
Alexey Orlov
2
Alexey Gordeev
3
Nataliya Kizilova
Company information:
Name: PROJECT18
Website: http://proekt18.ru/
Location (Country, City): Russia, Moscow
Your note:
Here is the five-point rating scale, where 1 means poor and 5 means very good.
