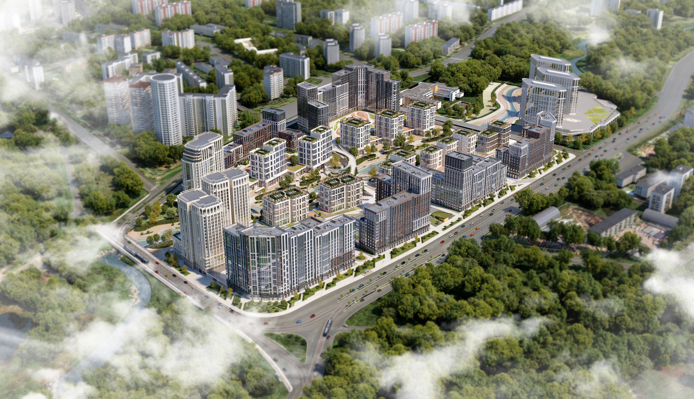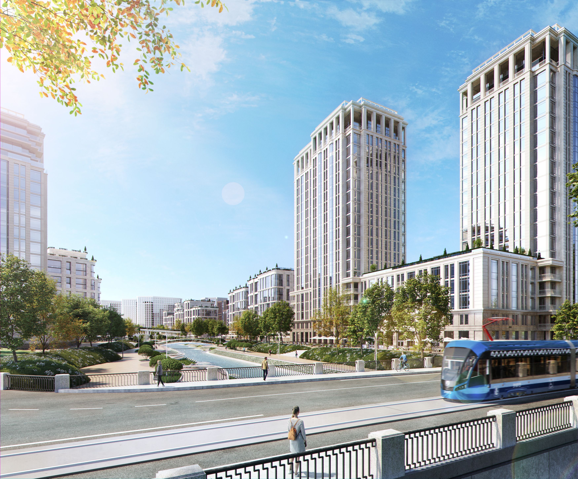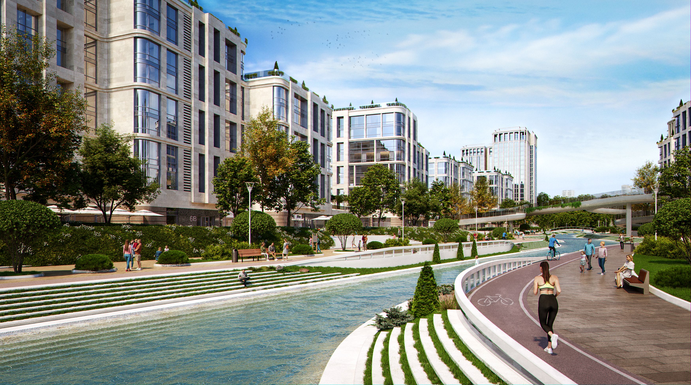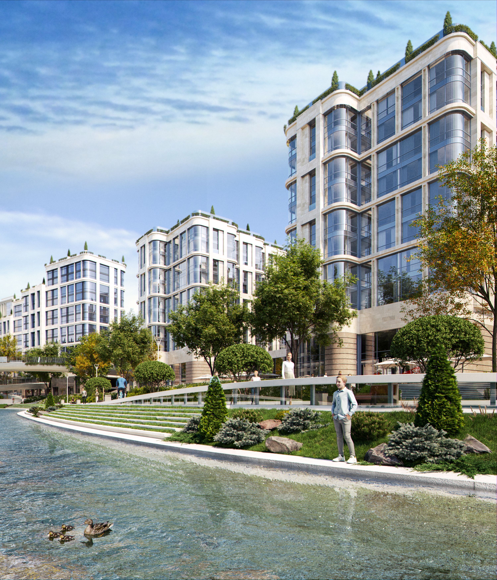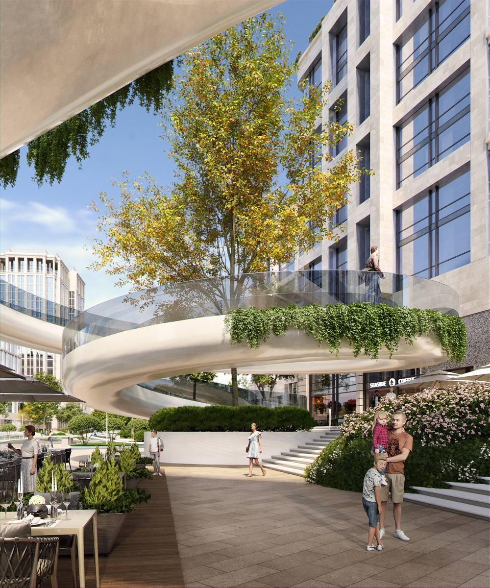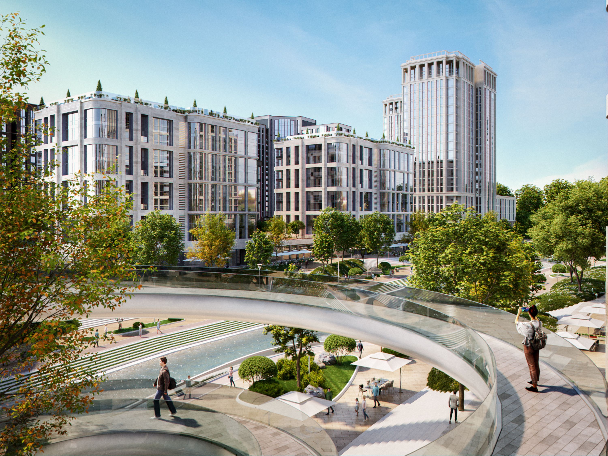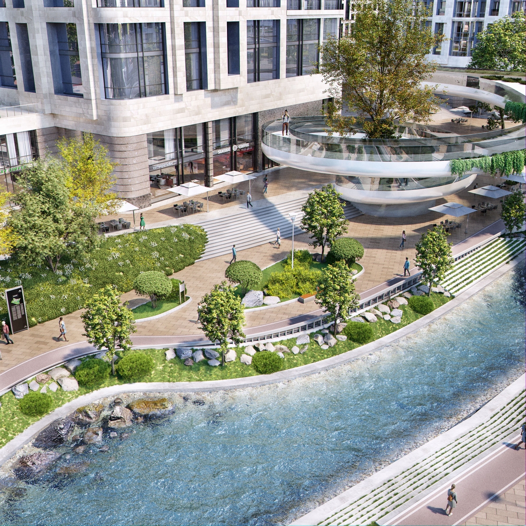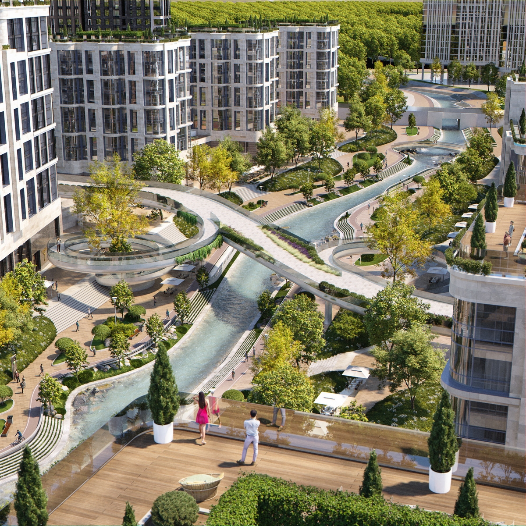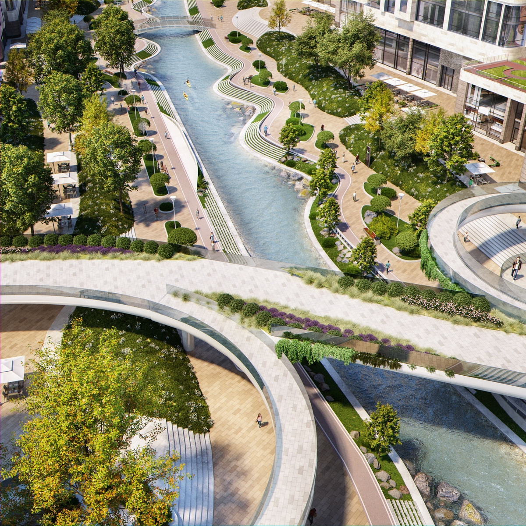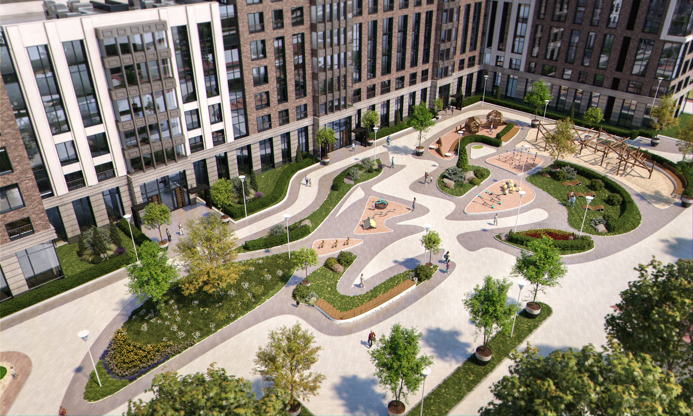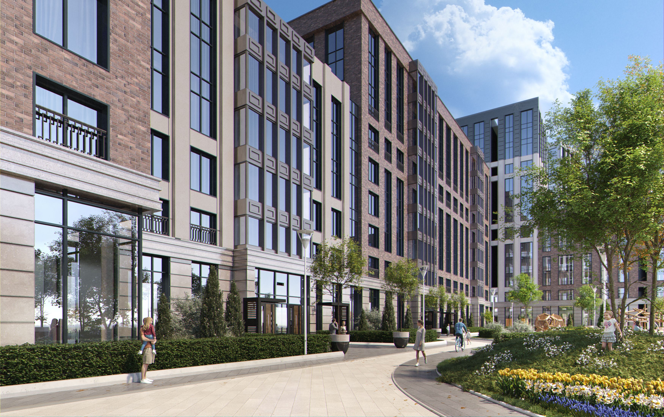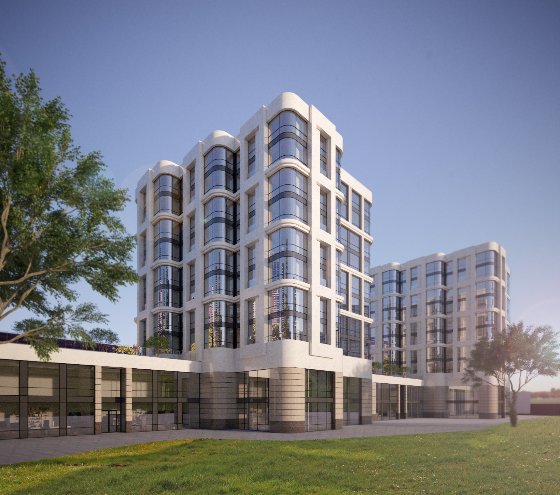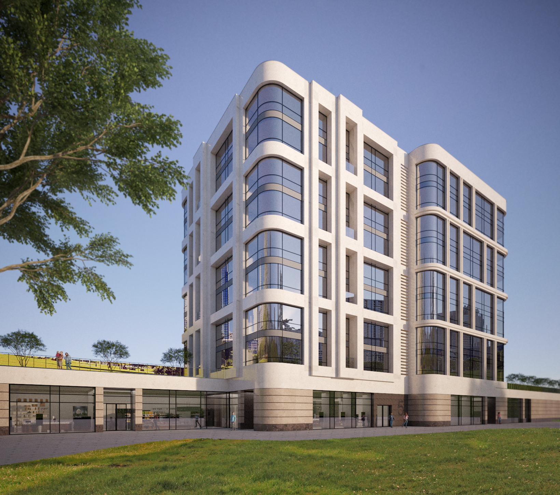RED BOGATYR
Location: Russia, Moscow
Description:
The site intended for the construction of a multifunctional residential complex located in Moscow, Krasnobogatyrskaya street. At the moment, in the aria of construction there is a series of old industrial buildings intended for demolition. The new development will significantly increase the intensity and variety of use of the territory. Despite the density of the future development, the open spaces along the river banks will become much wider. The project also takes into account the height restrictions, which vary in the value of the maximum building height from 35 to 75 meters. The concept of the master plan aims to emphasize the natural qualities of Sokolniki Park, located to the northwest of the site, and the Yauza River. The park will create an important and valuable landscape quality for the enjoyment and recreation of residents, as well as become a zone for attracting public to the complex itself and its commercial functions (including first-class shopping centers and office spaces). Transformation of the river valley from the former industrial zones into the green park will become vital in order to make Moscow a cleaner and greener city. The aria will become a landmark, repositioning the valley of the Yauza River as one of the most important open spaces of the city. The park will act as the green heart of the development and will provide a unique urban atmosphere within Moscow. The river will be designed as a landscaped garden. A carefully planned combination of tree species (such as oak and beech) and flowering shrubs will create an attractive park. The organic layout of the park will create amazing prospects and many places with different features for enjoying nature and relaxing. Just like the central park, along the Yauza River, residents will also have their own exclusive park on the roof of the stylobate, which will connect various city blocks located above street level. This park will become a meeting place for residents and a private recreation area, also providing pedestrian connections with trade and social functions located directly in the mass of the podium. On the territory of the park on the roof there are also a number of courtyards sunk in a stylobate, each of which has its own exceptional character and function - from tennis courts to playgrounds. The complex is directly connected to the adjacent roads and public transport system to ensure optimal accessibility. In addition to this, bridges at different levels cross the river valley. The idea of bridge connections is also repeated in the solution of residential blocks. Facades of the complex have a light surface - with limestone or travertine, depending on the class of housing. Composition of facades and their materialization intended to create a harmonious balance between unity and difference. Large scale windows allow you to have a through view of the valley and forest.
Head architect/designer:
Alexey Orlov
Other team members:
1
Alexander Kosov
2
Darya Youdinkova
3
Kate Emanova
Company information:
Name: PROJECT18
Website: http://proekt18.ru/
Location (Country, City): Russia, Moscow
Your note:
Here is the five-point rating scale, where 1 means poor and 5 means very good.
