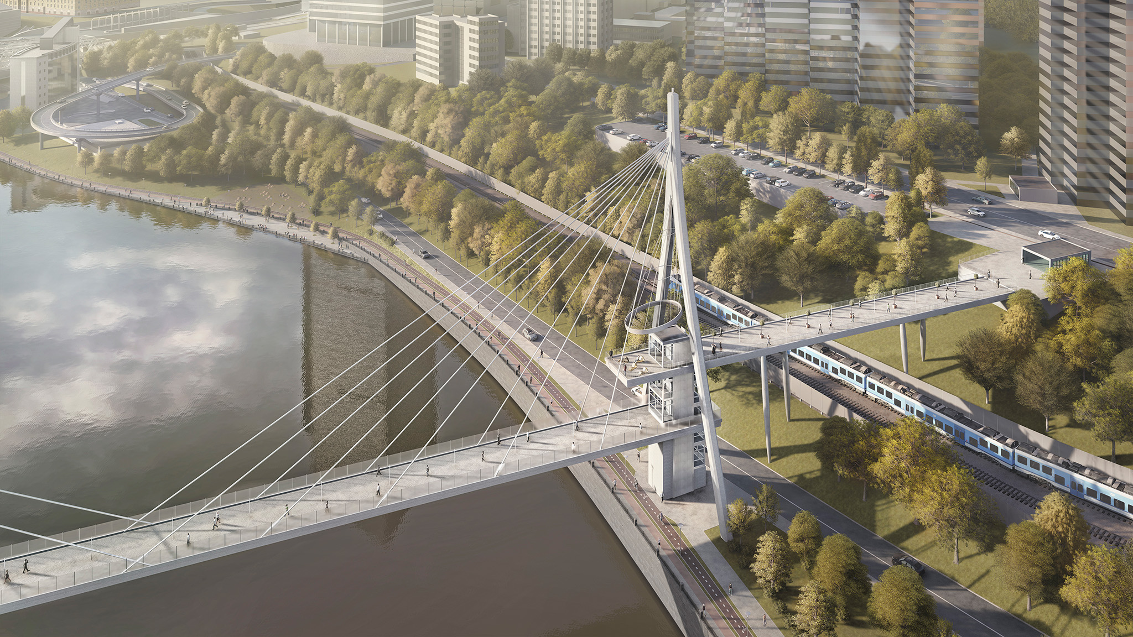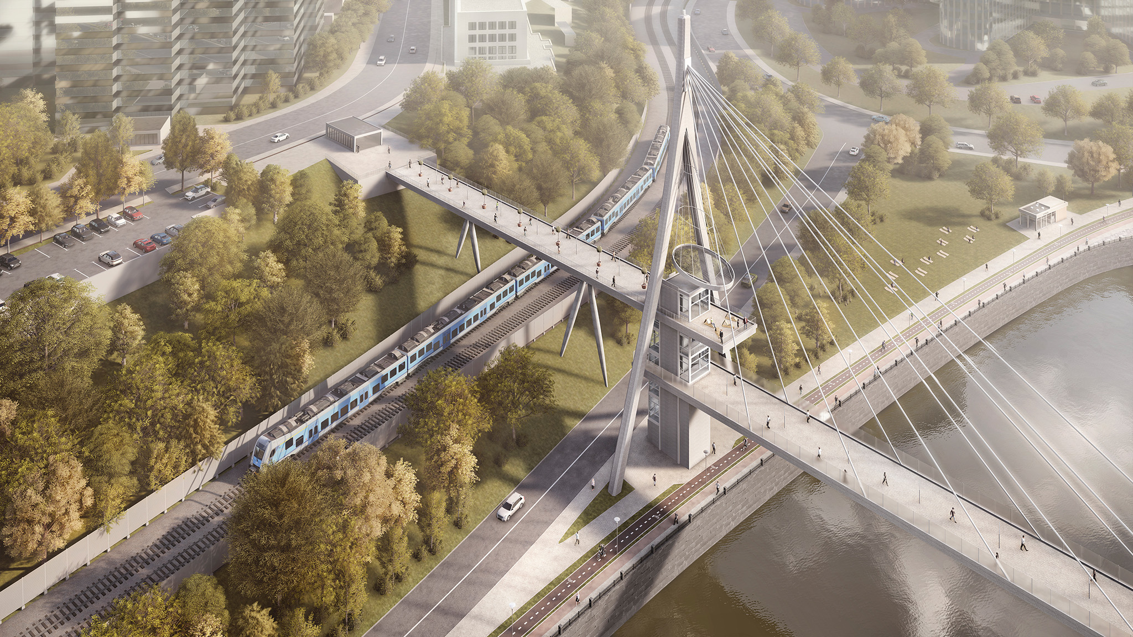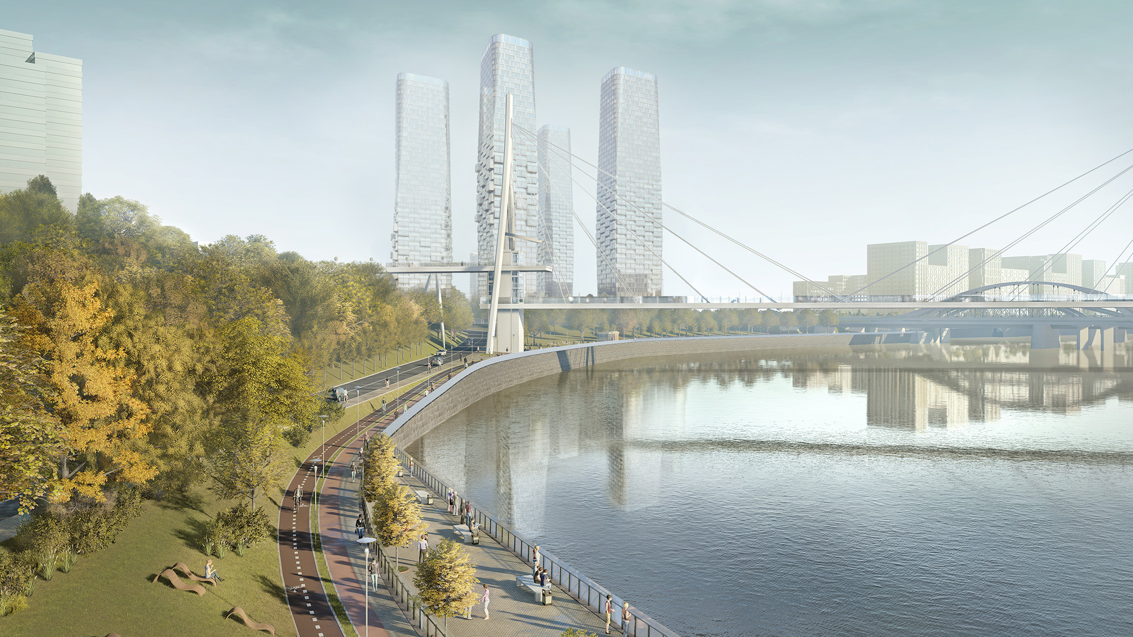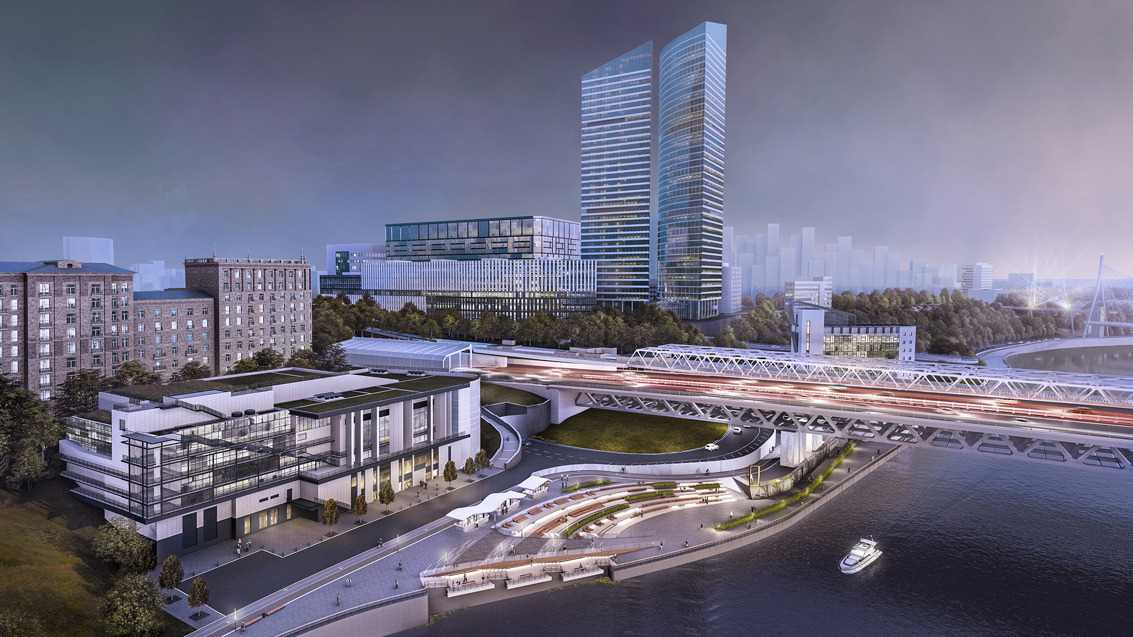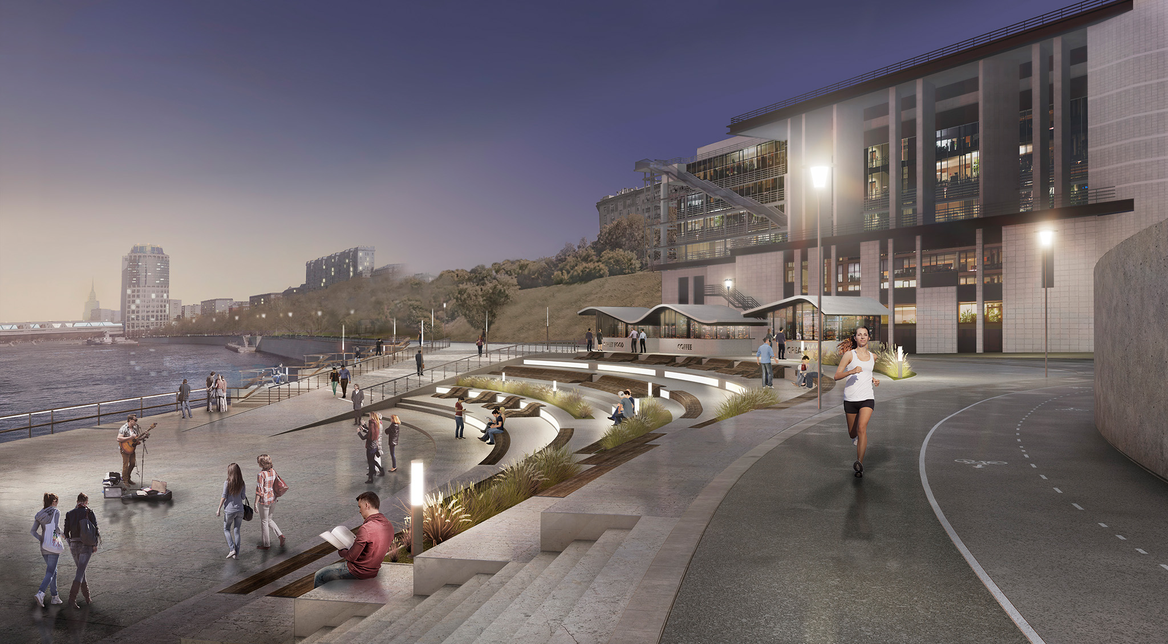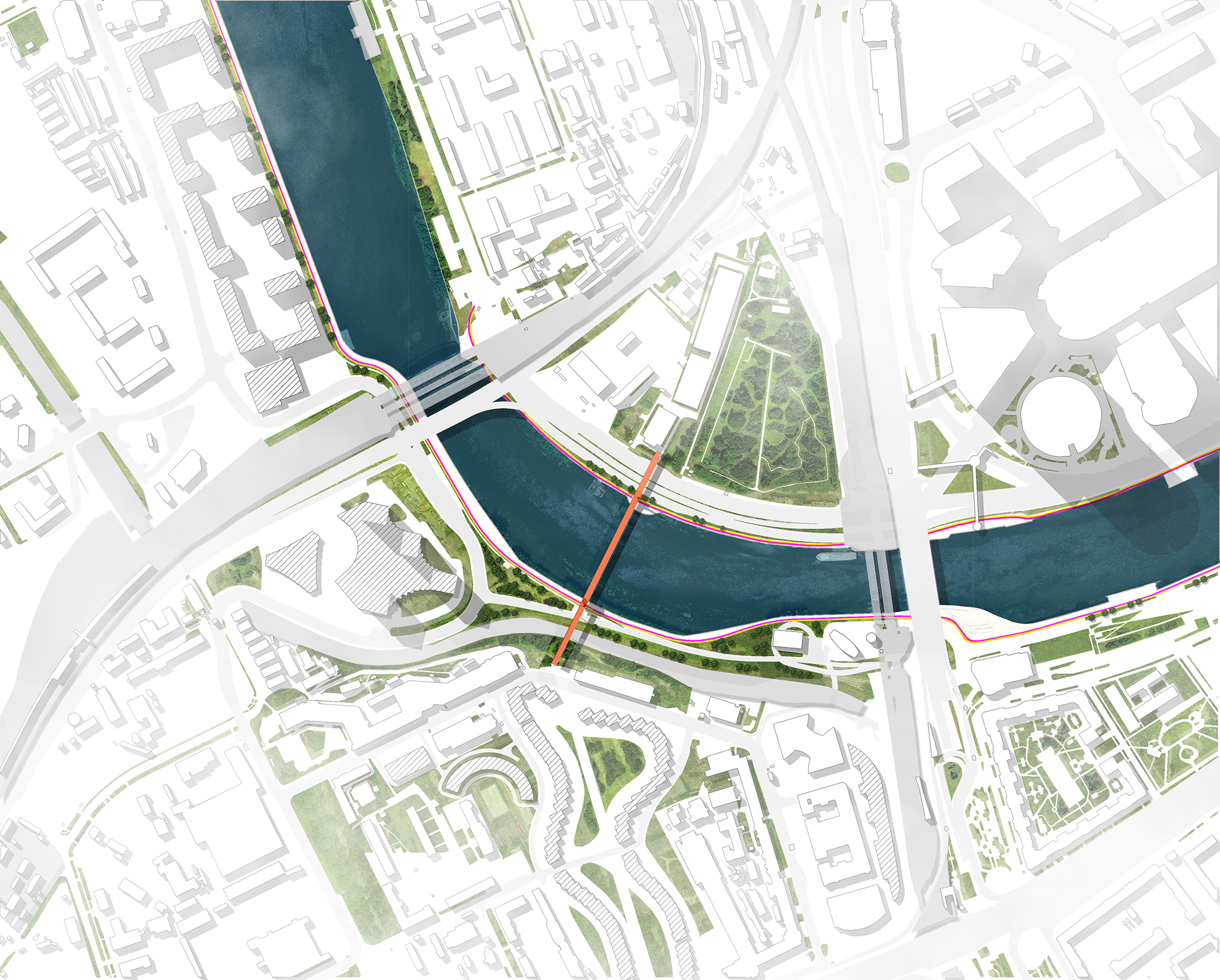Moscow river embankment territory planning project between Dorogomilovsky and Belorussky bridges
Location: Moscow, Russia
Description:
The layout proposal for an area on the embankment of the River Moskva between Belorussky and Dorogomilovsky bridges was drawn up as part of the programme of systematic improvement of the city’s waterfront areas. The area of the embankment affected is 11.15 hectares. The proposal involves creation of continuous pedestrian and cycle routes along the river from naberezhnaya Tarasa Shevchenko to the ‘Western port. Neighbourhoods on the embankment’ residential complex, which is currently under construction. To reinforce the riverbank, the existing 256-metre-long retaining wall will be reconstructed and a new 927-metre-long wall will be built. In order that the new retaining wall should more smoothly abut the reconstructed wall, a monolithic console will be installed under the pedestrian path. This will be 67 metres long and 1.5 metres wide. The central element of the bank area will be a new pedestrian bridge over the River Moskva. This 120-metre-long bridge will be for the use of pedestrians and cyclists. A highlight of the project is a multi-level amphitheatre that will occupy the entire space under Dorogomilovsky Bridge – from the planned embankment to the new theatre, Masterskaya Petra Fomenko. In addition to the amphitheatre, there will be additional recreation areas, an outside food court, and viewing platforms. Building the amphitheatre under the bridge is an opportunity to create a continuous link between the new part of the embankment and naberezhnaya Tarasa Shevchenko. The bridge will not be an obstacle or a dividing strip but, on the contrary, help create an attractive urban space. The layout proposal follows the concept of creating an integrated and continuous system of embankments in the centre of Moscow, ensures interconnectedness between areas, and increases accessibility for pedestrians and cyclists. The landscaped environment with new points of attraction will make this spot more attractive to citizens and tourists. And the expressive outline of the embankment with its striking two-level pedestrian bridge will create an attractive image not just for the district but for the city as a whole.
Head architect/designer:
Dina Sattarova
Other team members:
1
Galina Mits
2
Elena Skripkina
3
Natalia Alenina
Company information:
Name: State Research and Design Institute for Spatial Pl
Website: https://eipp.ru/
Location (Country, City): Moscow, Russia
Your note:
Here is the five-point rating scale, where 1 means poor and 5 means very good.
