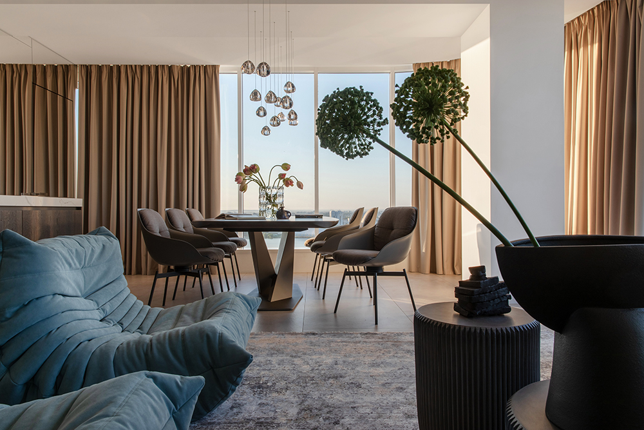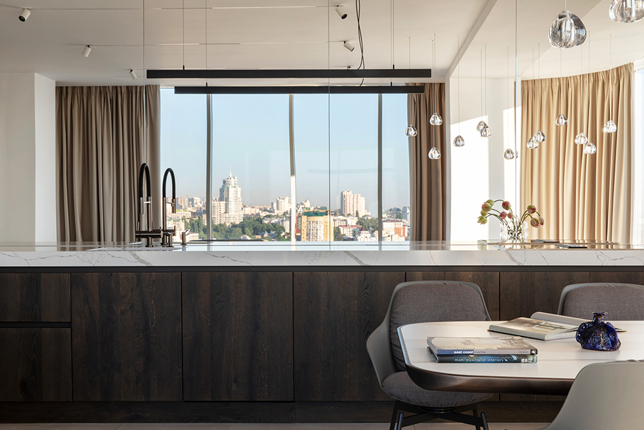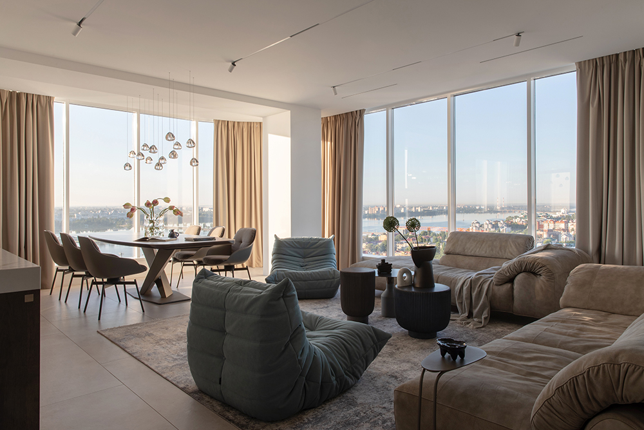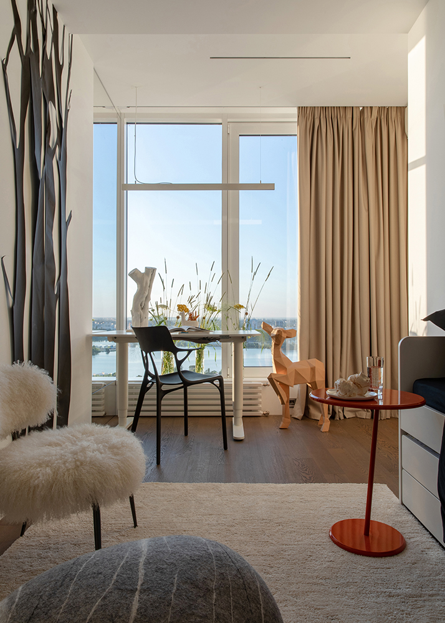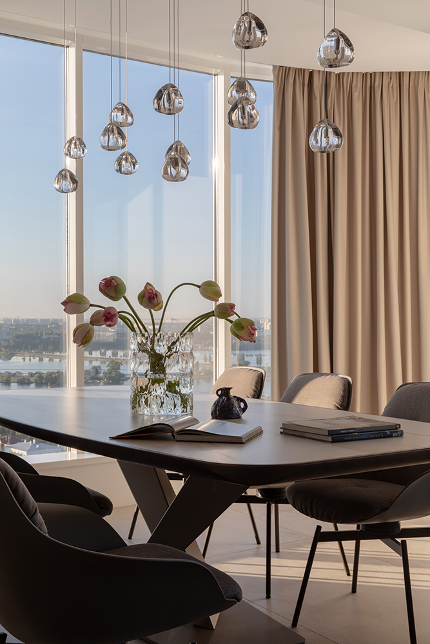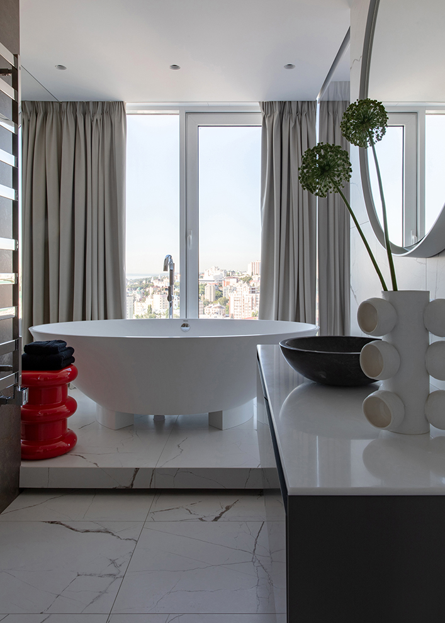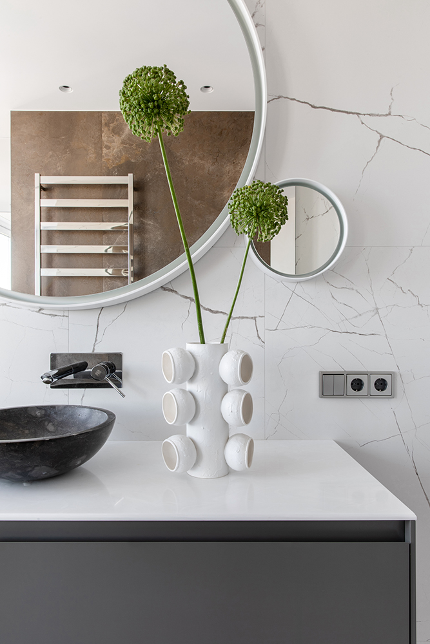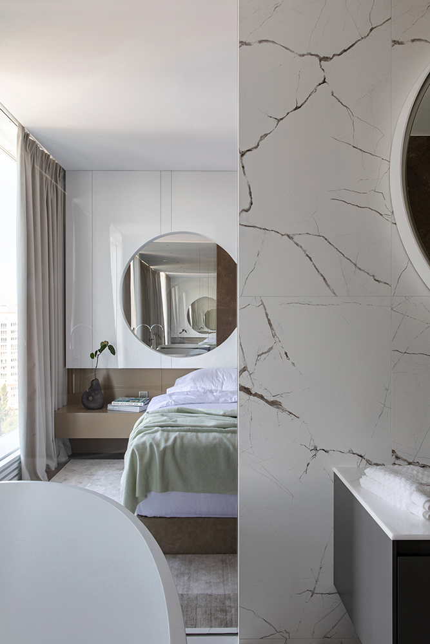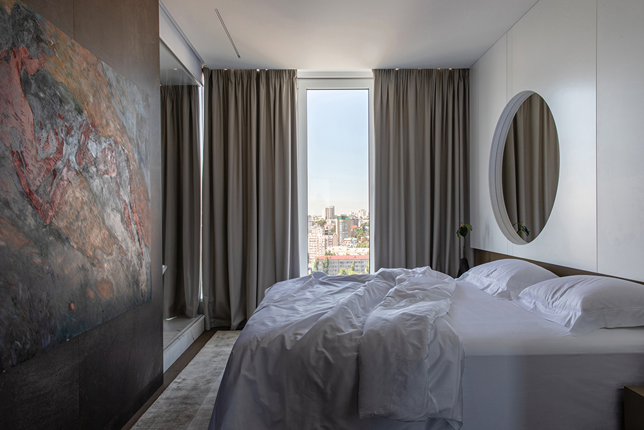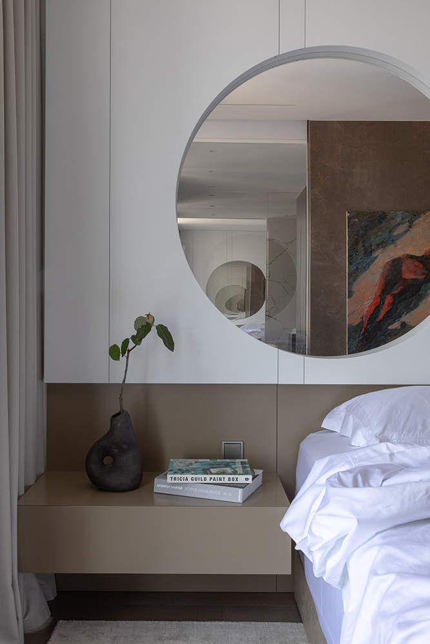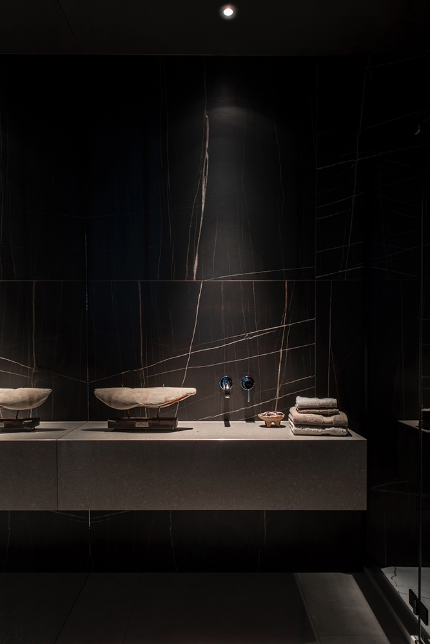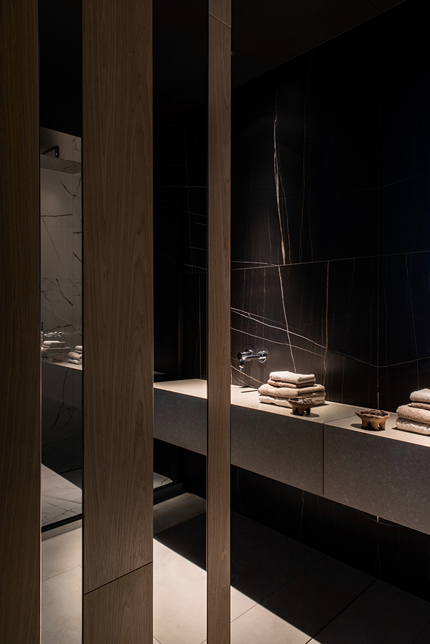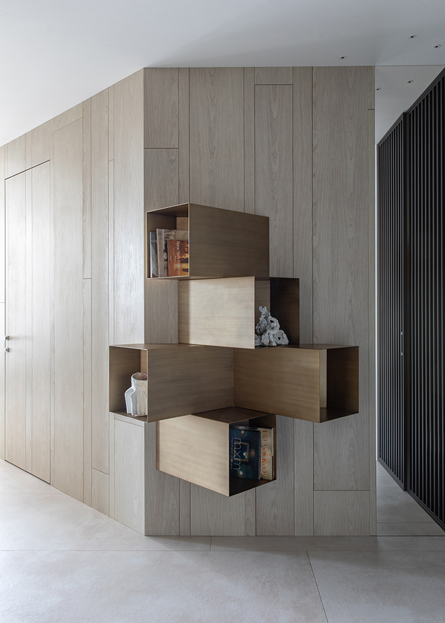AQUA
Location: Россия, Воронеж
Description:
The idea of an apartment with a large bathroom by the window became the EMBODIMENT of DREAMS and LOVE in the life of the customer. Water is the source of life and a beautiful decoration in the house. Dawn, sky, reflection of water and a cup of coffee - the best start to the day that one can imagine. This is how the morning begins for the residents of the apartment with panoramic windows and a view of the water. The house filled with light and sun is located in the center of the city Voronezh, on the shore of the Voronezh reservoir. The designers had a difficult task to create an ideal planning solution for recreation and replenishment of the resource, the customer asked for “A cozy and spacious space ". In developing of a planning solution for 108 sq.m., was necessary to place: a kitchen-living room, a dining area, a master bedroom with a dressing room, a children's room, a separate shower room and, of course, a bathroom by the window. The apartment was designed in such a way that at the entrance to the house a leading perspective is perceived, which in the course of movement reveals a view of the "Voronezh Sea". The canvases of the mysterious works of the young artist Igor Krapar, immersing in the natural and elemental world of femininity, disappear. A woman for an artist is the embodiment of a mystical deity associated with all the elemental forces of nature and, above all, life-giving water. The whole apartment is permeated with the energy of water. The artist's work has found refuge in every room: a nymph, a jellyfish, a coastline, a mermaid - represent wonderful female deities, similar in various mythologies. In the hallway area, we are greeted by one of Igor Krapar's works, revealing the most incredible color harmonies, which the artist himself was thinking about: "Cold shades behave wonderfully - ultramarine, cobalt, azure and ceruleum." On the other wall, in support of art, there is ceramics in wall compositions of functional geometric cubes. To the right of the cubes, behind the rhythmic verticals, a large dressing room was hidden. To the left, behind a mirrored wall, is a mysterious shower room with subdued light. The accent in the small space of the shower room is the work of the artist Pavel Brat, which reminds us of a driftwood in the water, one of the compositions of the large EVCFE project (Et Verbum Caro Factum Est: And the Word Became Flesh), dedicated to the act of materialization of thoughts, the revival of an inanimate body and the power of language. The work consists of "paper flesh", created on the principle of a "softcover book" and transformed into a unique plastic form in the course of a series of chemical experiments. The “paper flesh” is fixed on a special basis, which gives it the expressiveness of a unique artifact and refers to the act of its revival. The illusion of the absence of a washstand causes bewilderment among guests. Due to the geometries and a slight slope of the stone countertop, which the designers added, it creates the feeling of the absence of a sink at all. And its reflection in the mirror visually expands the space and makes it complex, voluminous. This technique with mirrors was interestingly used by designers in the main space. Thanks to the reflection of the sky and water, the interior has a lot of blue shades, which the designers diluted with shades of sand and gray colors, adding natural wood and natural materials. The largest space of the apartment lacked lightness and volume. The situation was changed by the mirrors on the wall behind the kitchen, the absence of wall cabinets and the usual hood, which was hidden in the hob, visually expanded the living room space and turned the kitchen work surface into an island in the center of the living room. To the right of the kitchen, the door to the children's room was disguised. It's a small but functional space with a thoughtful play area, plenty of storage, a work area, and an extra bed built into an Ikea bed. In the opposite wing of the apartment is the heart of the house and the embodiment of the customer's dream. Passing through a closed and spacious dressing room, we find ourselves in the master bedroom. The first and spectacular element of the bedroom is a circle where the surface of the water is reflected at the entrance to it. There are no lamps on the ceiling, the task was to make only hidden light sources, so the built-in light is hidden in the hanging pedestals and headboard panels. The second and most important element of the bedroom is the glass that separates the room from the bathroom, through which you can see the stone bowl of the bathroom and the prospect of the "Voronezh Sea" from the bed. The third “trick” of the project is a bathroom by the window, the customer’s dream of 250 kg. Raising it to the 19th floor was not an easy task, but Tatiana Laptieva and Anzhela Yakimovich made it a reality. This project gave the owner not only the realization of his plans, but also moments of happiness, a personal love story with one of the designers. Everything happened unexpectedly and unpredictably, the views of the customer and Tatyana Laptieva agreed not only in design, but also in life. Today, this house is the REALIZATION of a DREAM and the restoration of a resource, where there is a lot of water, sky, natural materials, calm shades, and LOVE, which originated at the stage of planning decisions, lives in it to this day."
Head architect/designer:
Лаптиева Татьяна Геннадьевна
Other team members:
1
Анжела Якимович Васильевна
Company information:
Name: Laptieva&Yakimovich
Website: https://laptieva-yakimovich.ru/
Location (Country, City): Россия, Воронеж
Your note:
Here is the five-point rating scale, where 1 means poor and 5 means very good.
