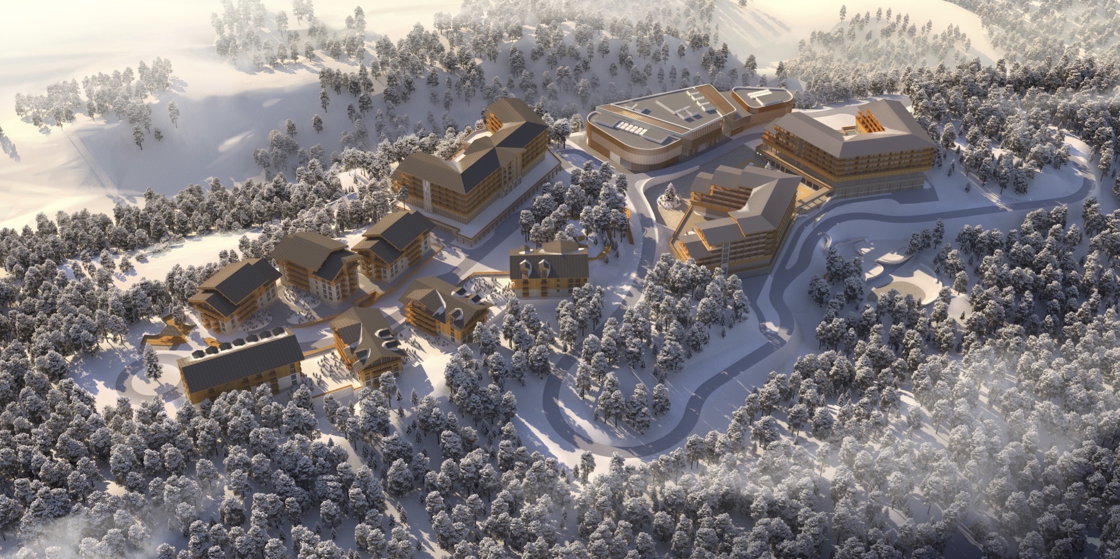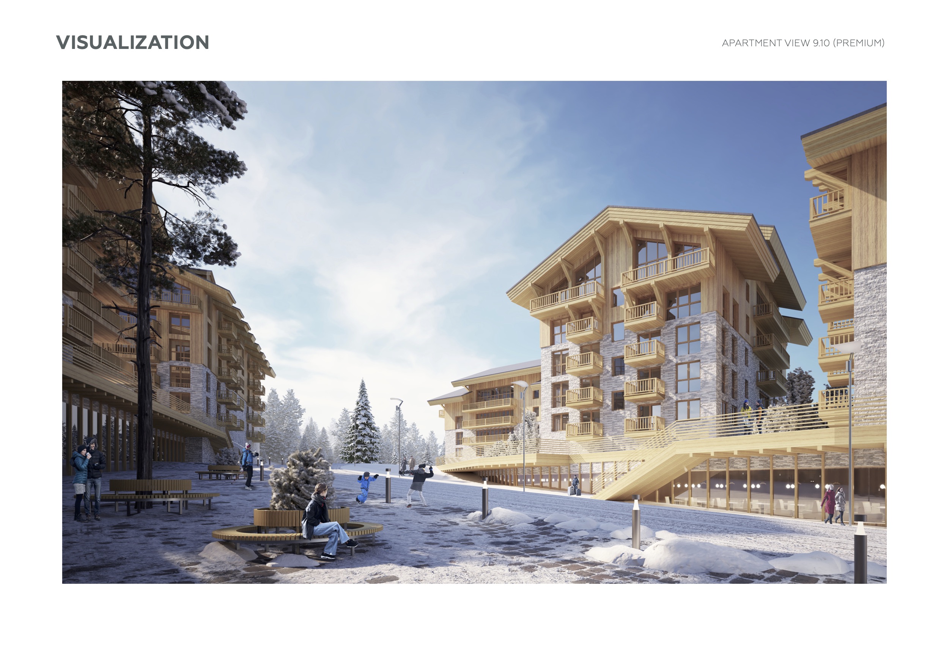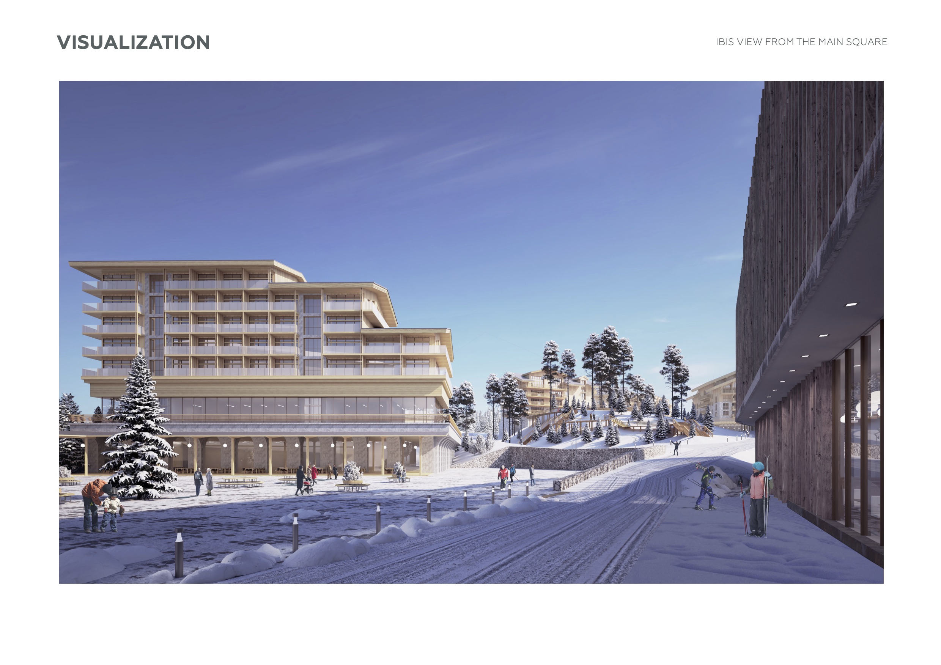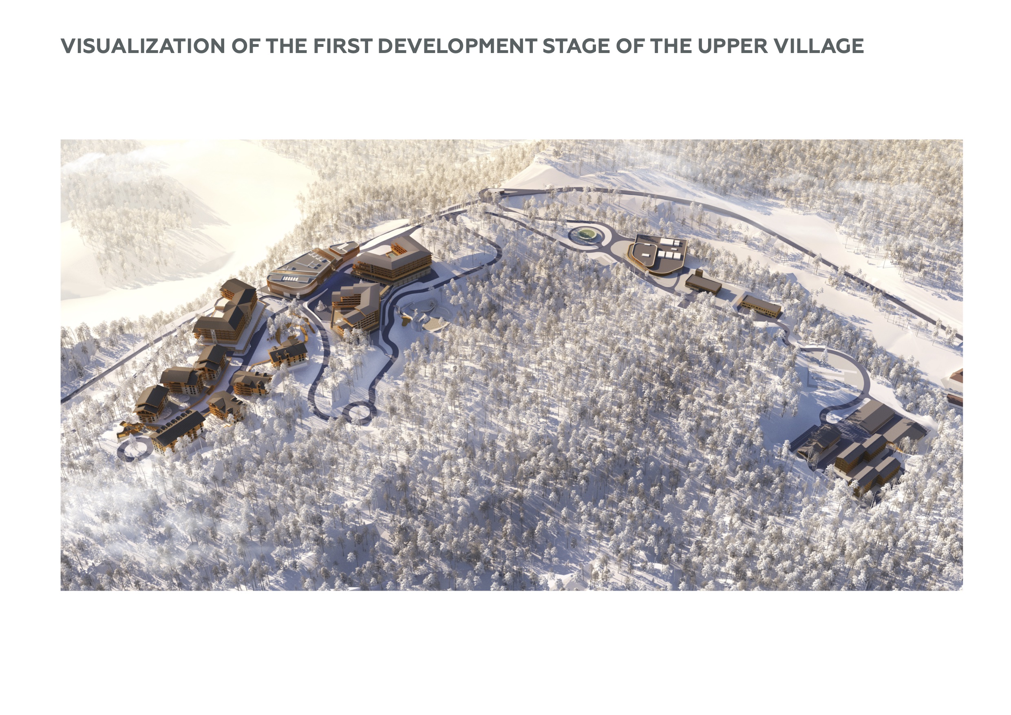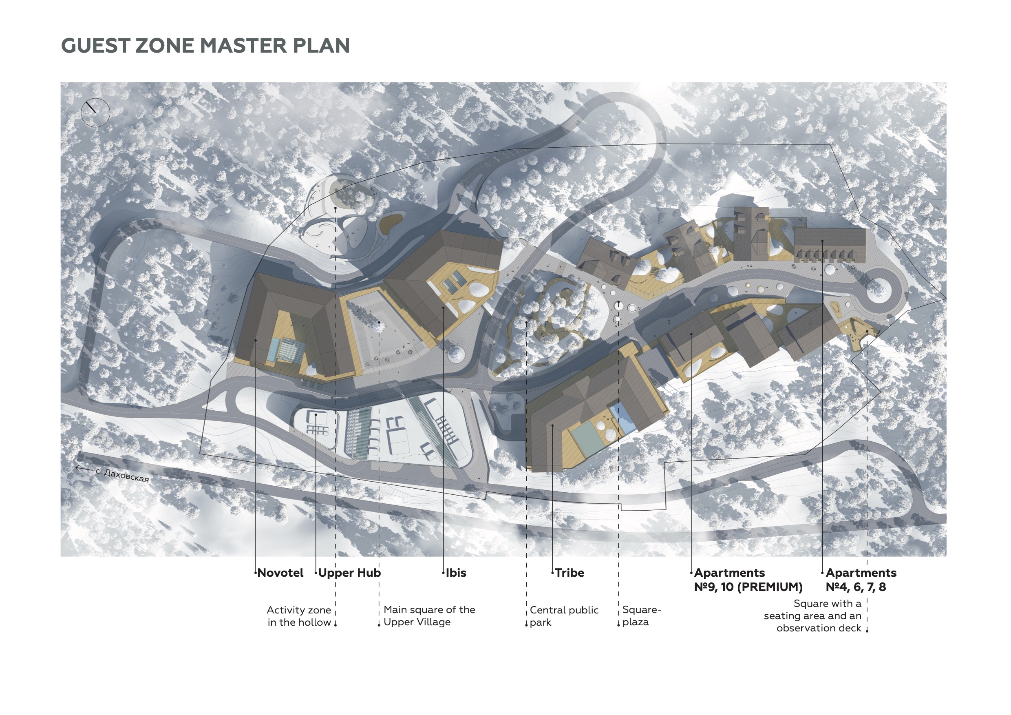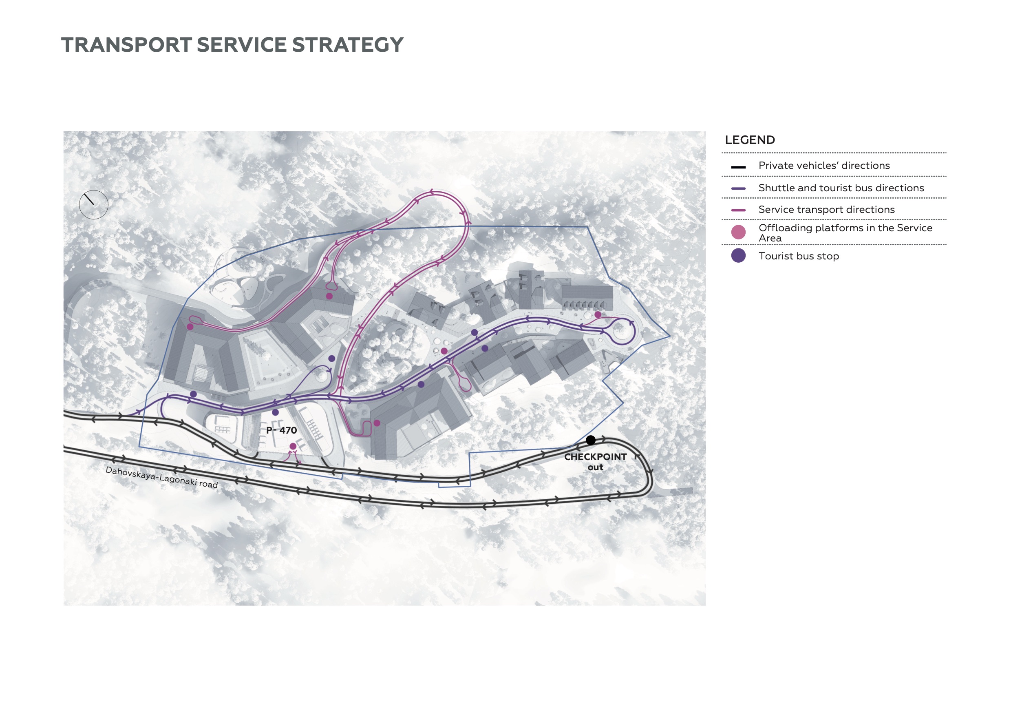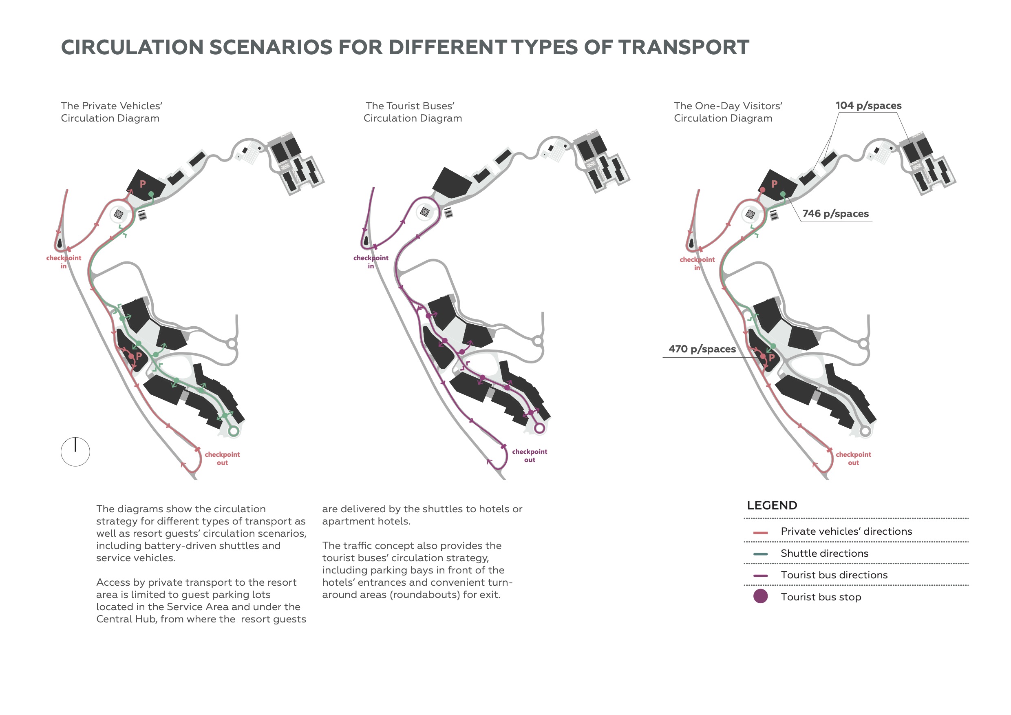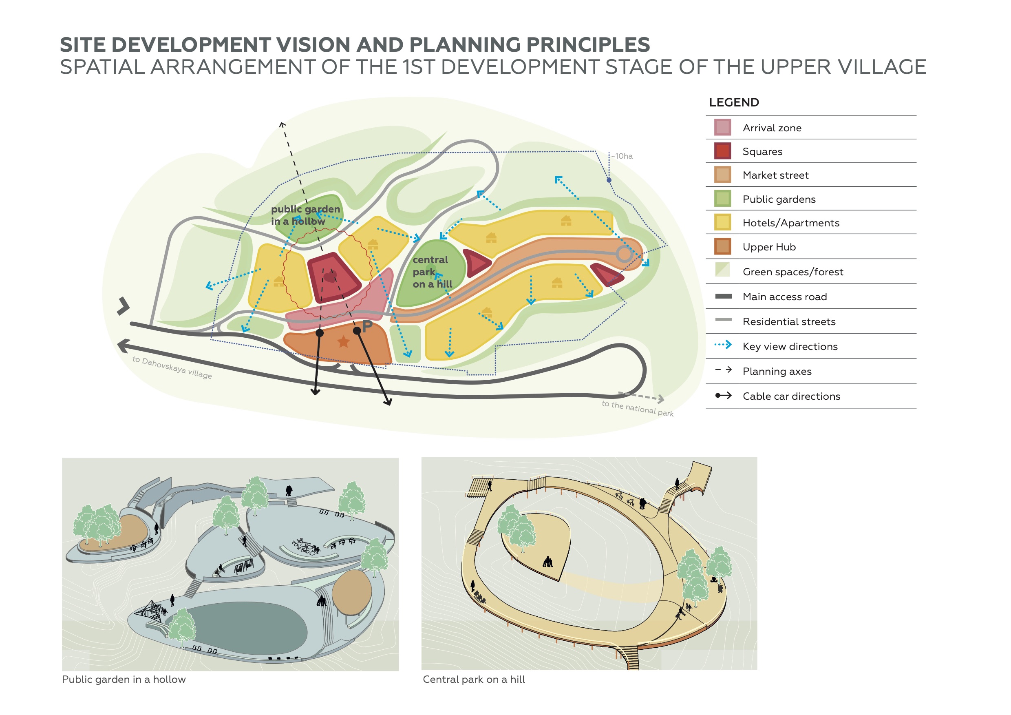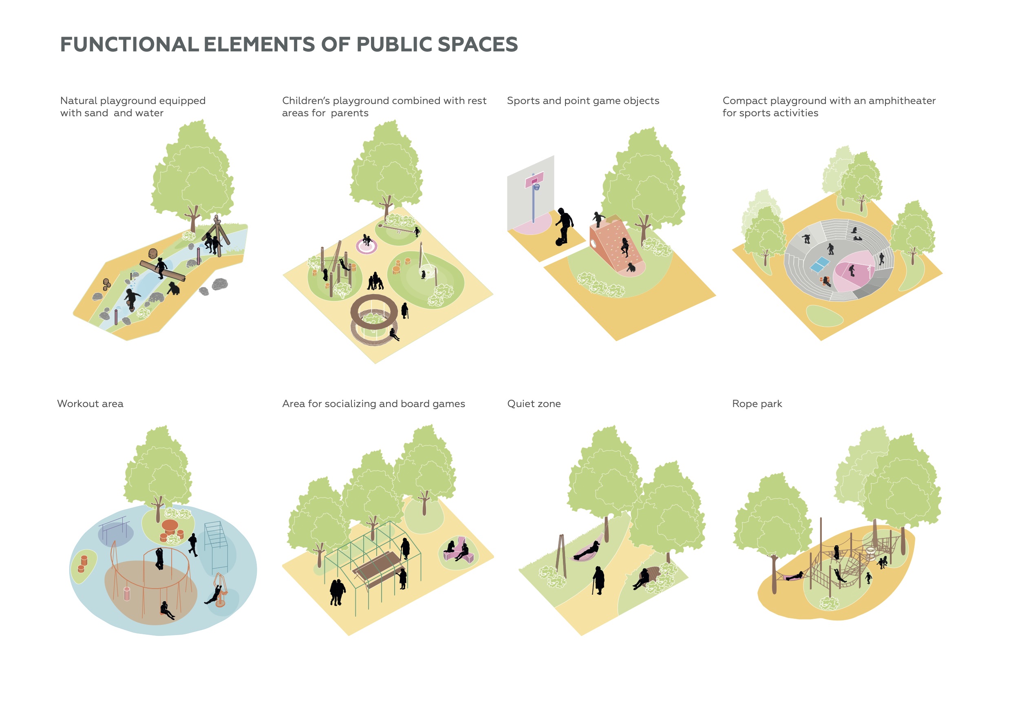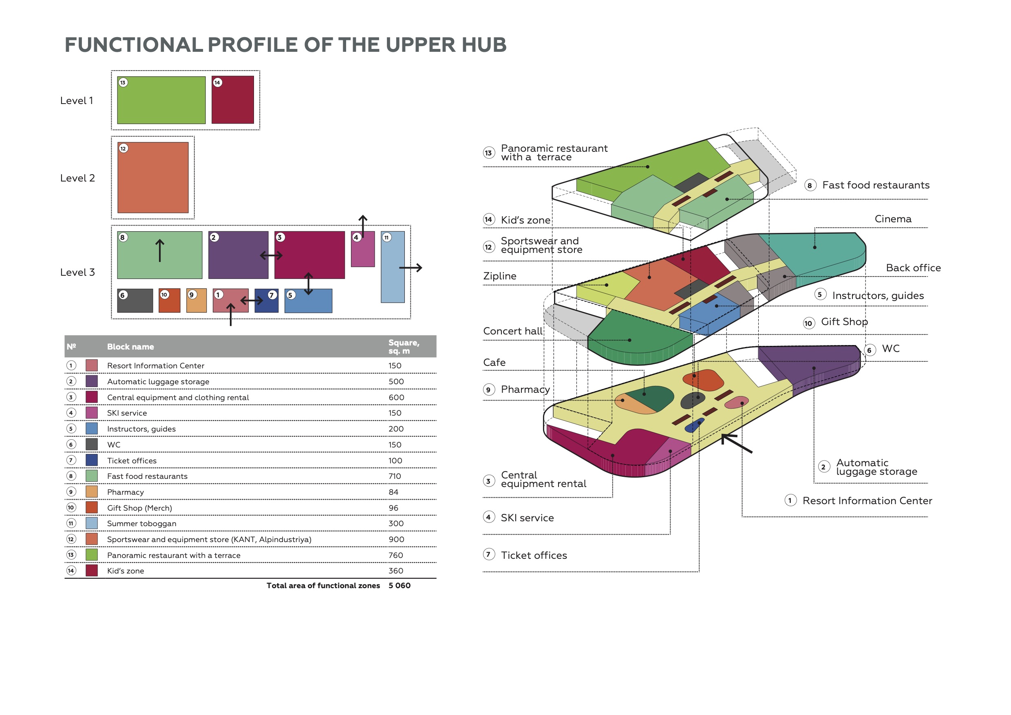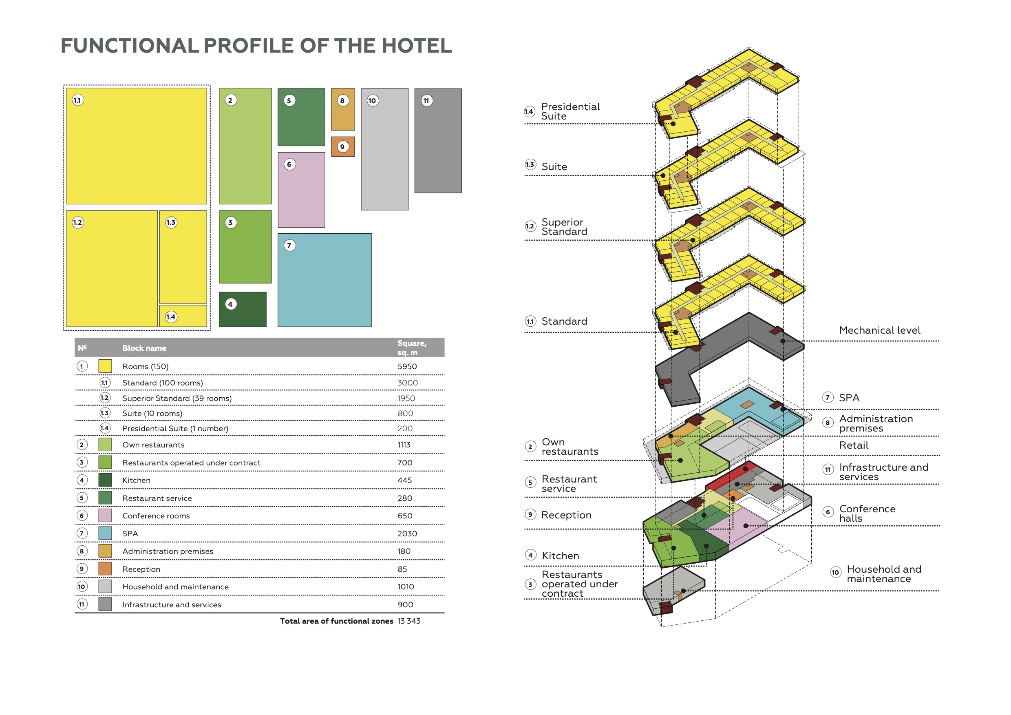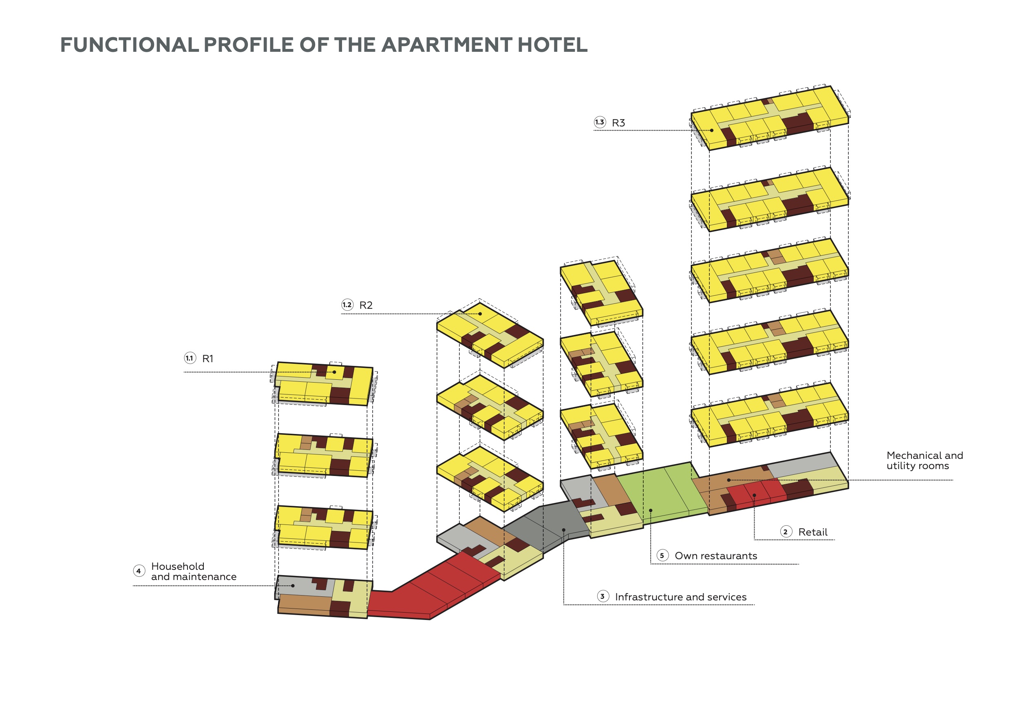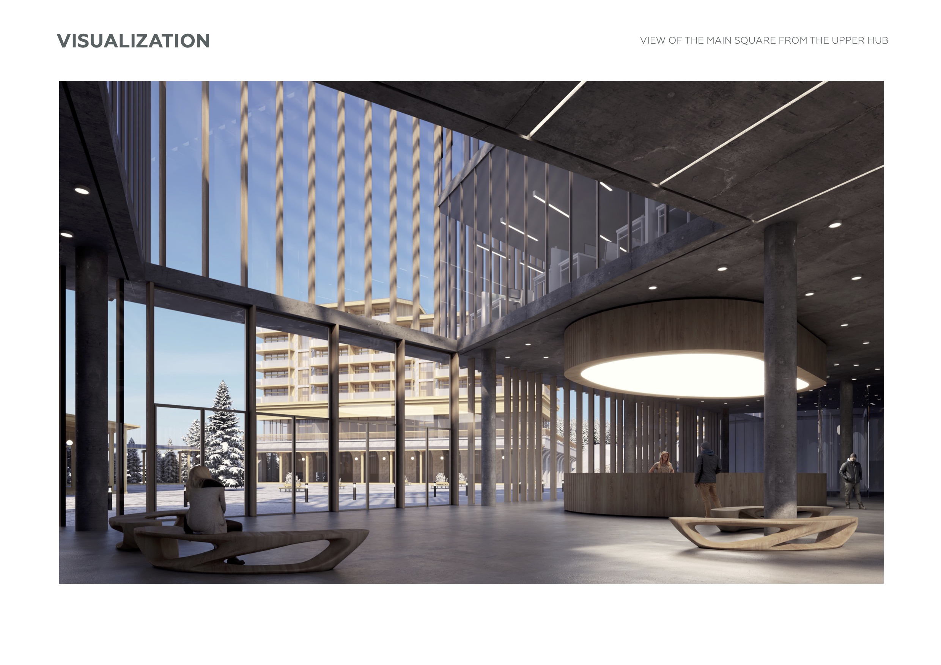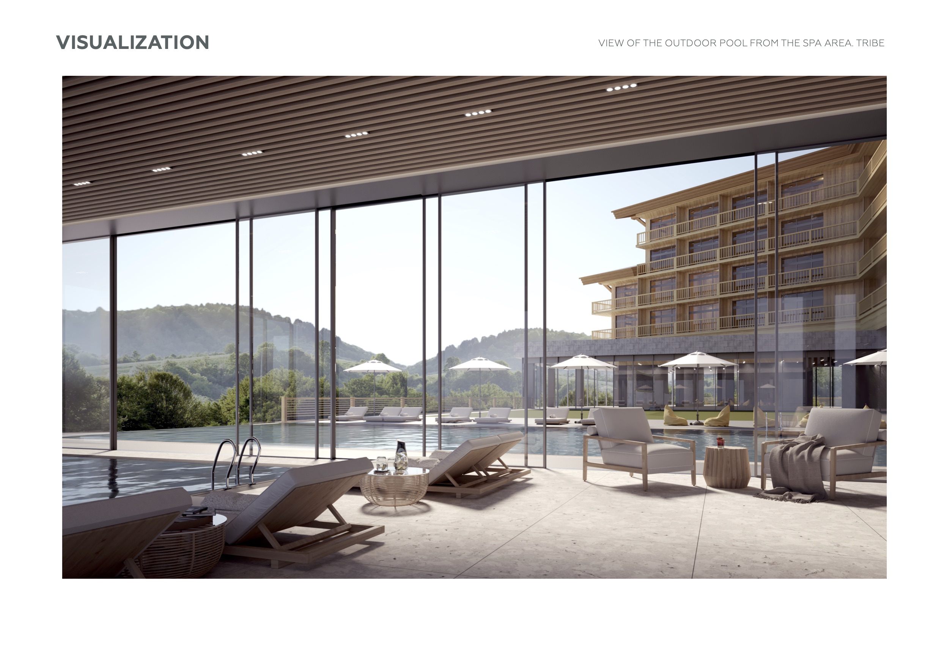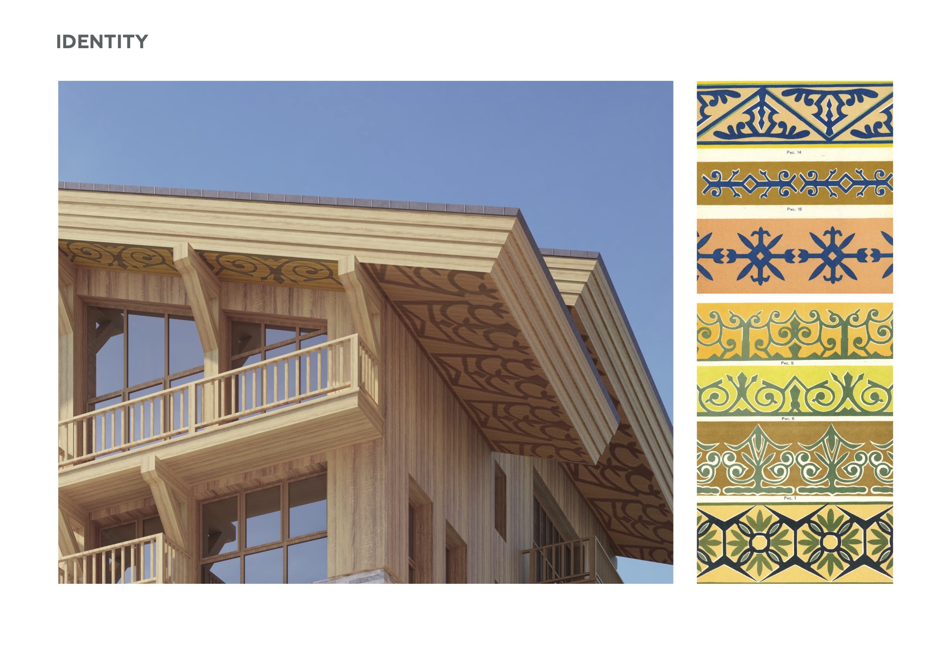The Lagonaki All-Season Mountain Eco-Resort Development Concept
Location: Lagonaki, Russia
Description:
The concept of the first development stage of the Lagonaki All-Season Mountain Eco-Resort provides for the construction of hotel complexes, a cable car station with related public infrastructure facilities and servicing within a compact area located in a mountainous landscape with a rough topography characterized by changes in elevation and rocky hills, and surrounded by relict trees. While designing the resort, it was important to solve a challenging task, that is to place all planned functions while preserving the natural framework as much as possible and minimizing the earthworks as well as using the area's great potential. The resort is situated in a truly unique environment with incredible landscapes, so the development layout is designed to ensure the best views, almost 360º panoramas. The development itself that is mostly represented by 5-7 storey buildings is delicately integrated into the existing landscape creating a complex multi-level pattern, and a human-scaled environment with functions meeting the needs of various target groups. The concept assumes the restriction for using private vehicles within the resort area to minimize the negative environmental impact. Walking is a traffic priority. At the same time, the streets shape a single paved space made on the same level with different types of paving. Service transport routes are designed to minimize the traffic on internal streets. The resort area has multiple types of public spaces. Since the development concept is based on the main principle - respect for nature, it provides for the transformation of preserved green areas into public gardens. For example, in the geometric center of the Guest zone, there is a preserved rocky hill covered with coniferous trees, which will become a place of relaxation and contemplation. In addition to a quiet recreation zone, it is planned to place children's and sports grounds, as well as active recreation zones. In the forest area, it is planned to accommodate a rope park, and hiking trails of different complexity and length. As the project site is located in the Republic of Adygea, the general arrangement principle of the massing and layout solution of hotel buildings respects the typical Adyghe housing, that is a stone bottom (core house), a wooden top (roof) and a canopy gallery around the house. For the manifestation of the identity of the place and culture of the region, it is possible to use typical ornaments in the painting of roof overhangs, as well as in interiors.
Head architect/designer:
Dina Dridze
Other team members:
1
Ivan Astafurov
2
Anton Petukhov
3
Ivan Dubrovin
Company information:
Name: RTDA
Website: https://rtda.su/
Location (Country, City): Russia
Your note:
Here is the five-point rating scale, where 1 means poor and 5 means very good.
