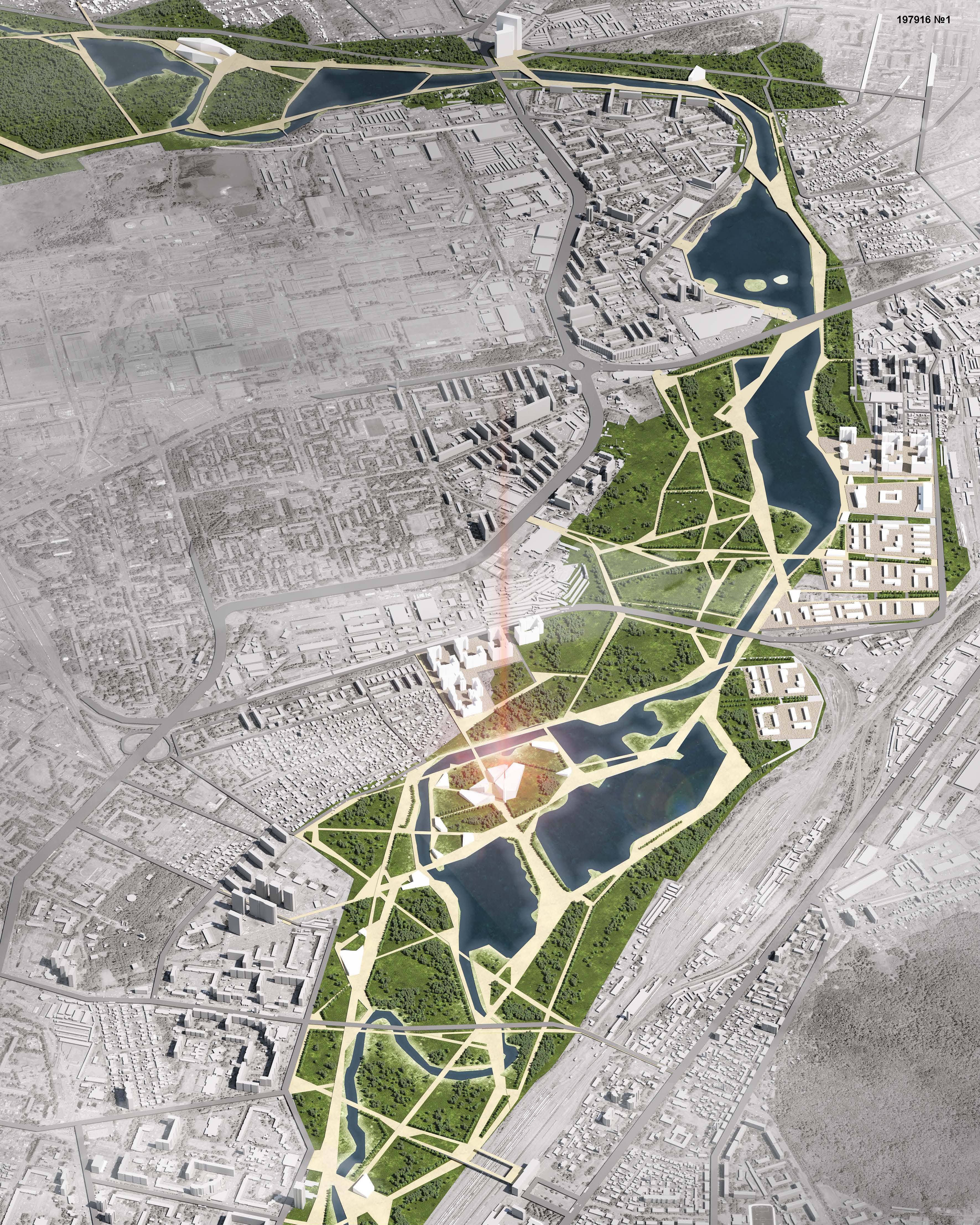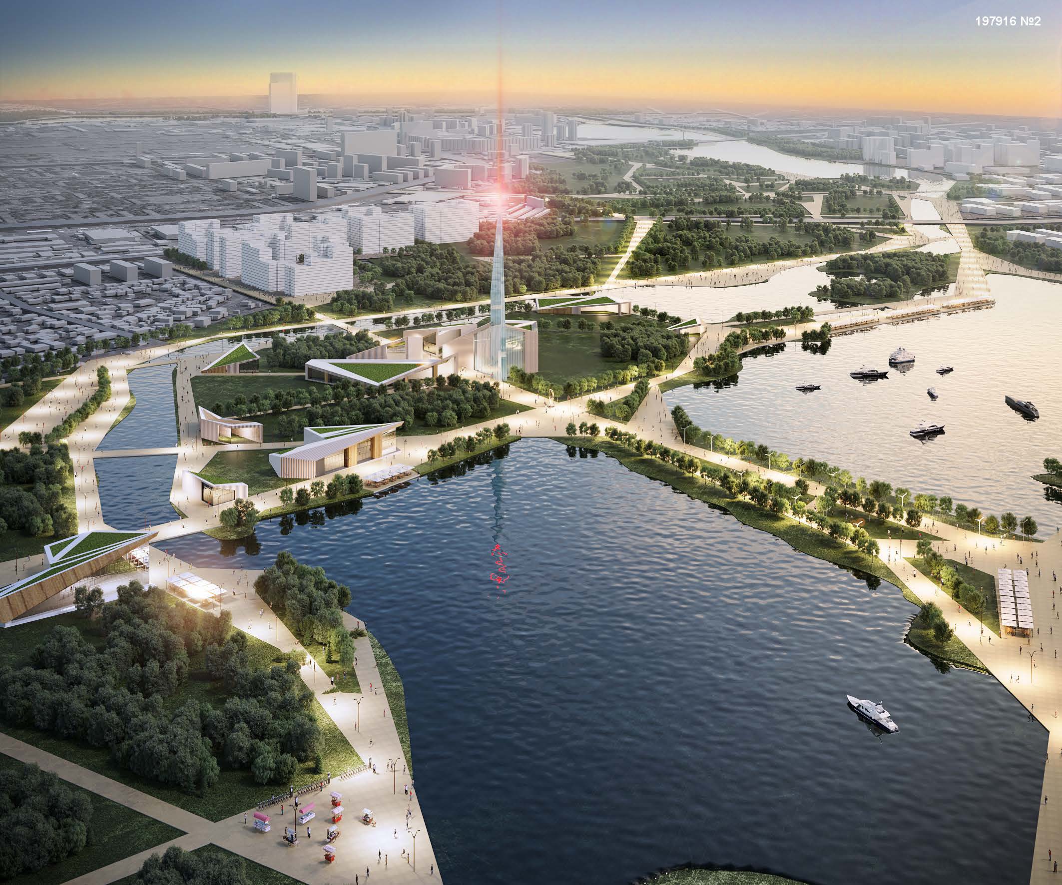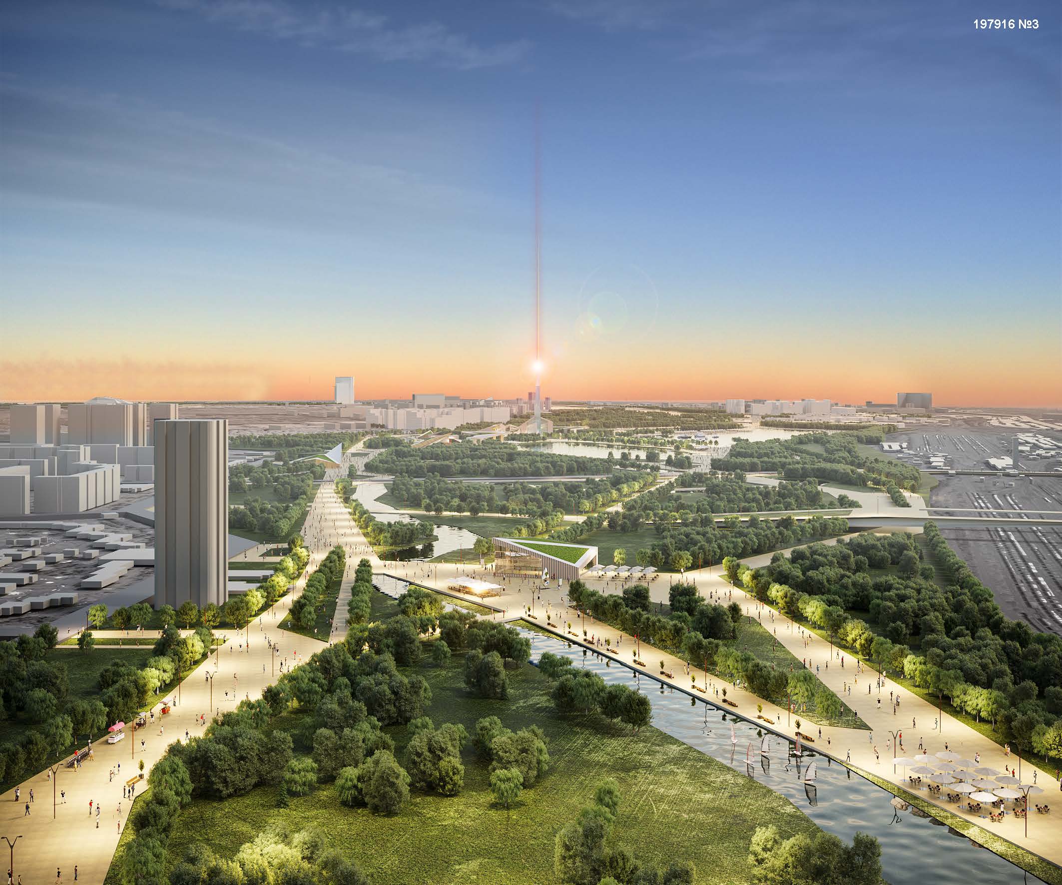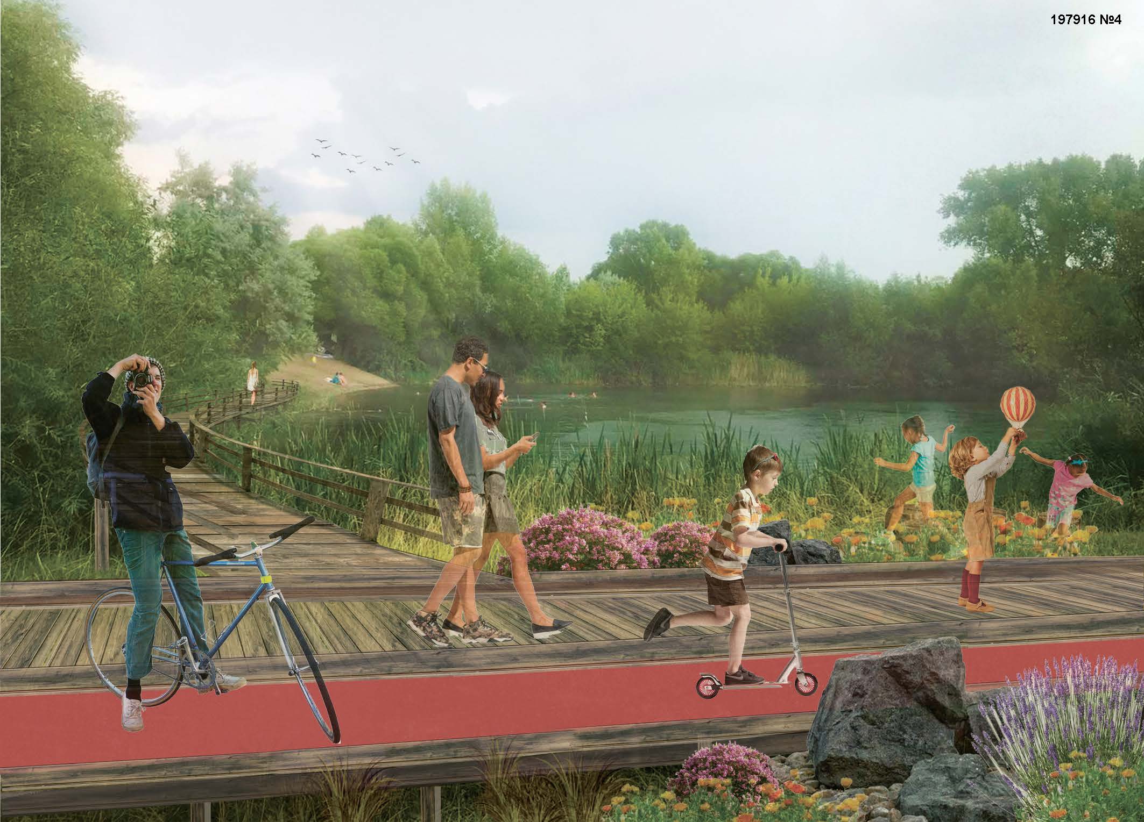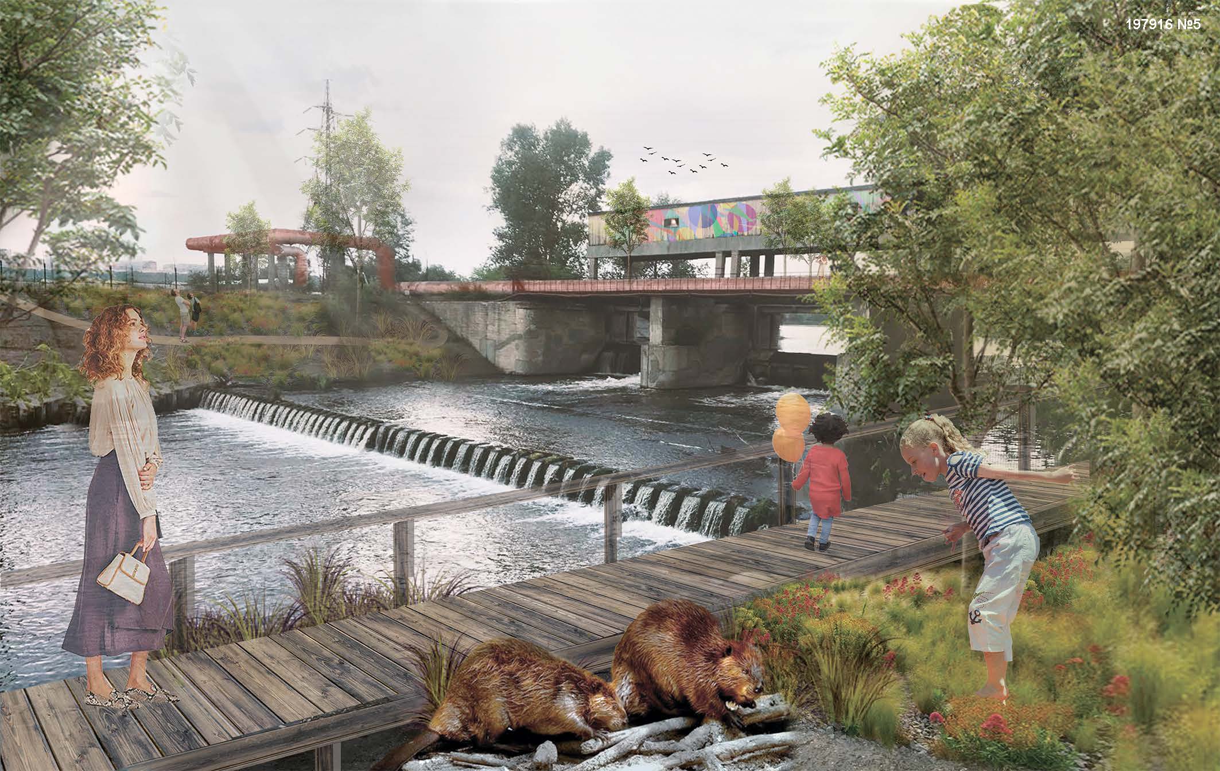Sviyaga Hydropark 2_0
Location: Russia, Ulyanovsk region, Ulyanovsk
Description:
Sviyaga Hydropark 2_0 The goal of the project is to preserve and develop a suburban natural atmosphere in an urbanized environment, abandoning the idea of "rolling up" all the shores in concrete. The main connecting elements with the urban area are proposed to make light pedestrian connections on supports and ground crossings of various types. To expand the local landscaped sections of the embankment, an existing concrete coastal structure is used, with the necessary supporting cantilever elements for horizontal flooring attached to it. In places of unorganized riverbed and adjacent green areas, it is proposed to install pedestrian paths, decking and piers on screw piles, which will preserve the existing natural landscape in its original form. On small sections of the river, organize semi-closed reservoirs, bounded by the existing coastal strip on one side and pedestrian crossings on point supports on the other. These water spaces can be used in summer for sports, recreation, safe bathing (creation of special water filters in the water along pedestrian bridges), and in winter – as city ice rinks. In the south-eastern part of the territory, there is a connection of the coastal park through land and underground passages with the building of the existing Central Station. Along the perimeter of the entire territory, organic communication with the main transport and pedestrian directions and nodes of existing urban neighborhoods is provided. In the north-western part of the territory, at the intersection of Pushkarev and Karl Marx Streets, within the boundaries of the existing wasteland site, it is proposed to place a multi-storey (~35 floors) office and hotel complex as an urban dominant. The planned residential development districts become an organic continuation of existing districts with a developed social infrastructure. In the central part of the territory (west bank) in the Volga Sports Arena complex, the organization of a specially protected park zone is envisaged, which does not involve the construction of other structures other than pedestrian paths and outdoor sports grounds. On the peninsula in the western part of the planned territory in the district of Alexander Nevsky St., it is also proposed to organize an embankment - park with a device in the center of a thematic socio-cultural complex - "Fishing Town", where the main objects of attraction will be concentrated – a fish food court, a river museum, organized fishing zones, recreation areas. The complex will also perform the function of a lighthouse - a symbol of the city, with the installation of wind generators to produce electricity for the needs of the complex. In the northern part of the territory, it is planned to develop the existing potential of household plots with the creation of an Eco-cluster with greenhouses, gardens and a city market. The existing dam structure, in addition to the main function, turns into an art object with a viewing platform and a cafe. All planned point public buildings in the coastal zone are planned to be made of wooden structures with placement on point on supports, avoiding the installation of capital reinforced concrete foundations. The straightening of the Sviyaga riverbed is carried out locally, in accordance with the general planning concept, without radically changing the existing natural landscape.
Head architect/designer:
Dmitriy Klimov
Other team members:
1
Alexey Polishchuk
2
Irina Gubanova
3
Arina Klimova
Company information:
Name: Institute of Urban Planning of the Moscow region
Website: https://www.niipigrad.ru/
Location (Country, City): Reutov, Moscow region, Russia
Your note:
Here is the five-point rating scale, where 1 means poor and 5 means very good.
