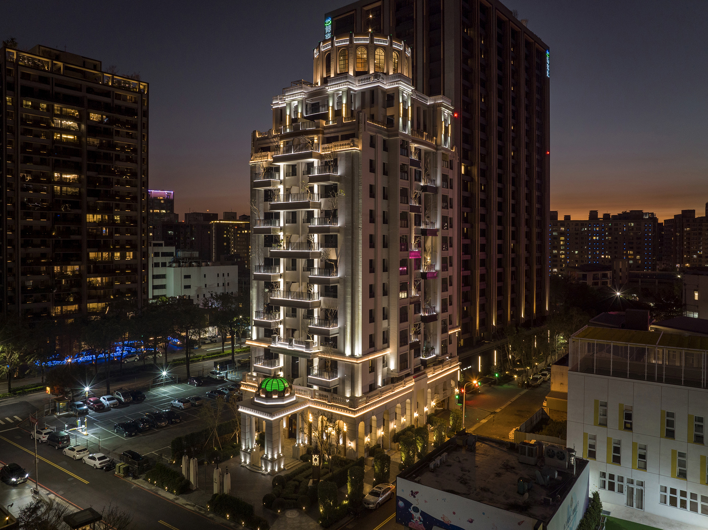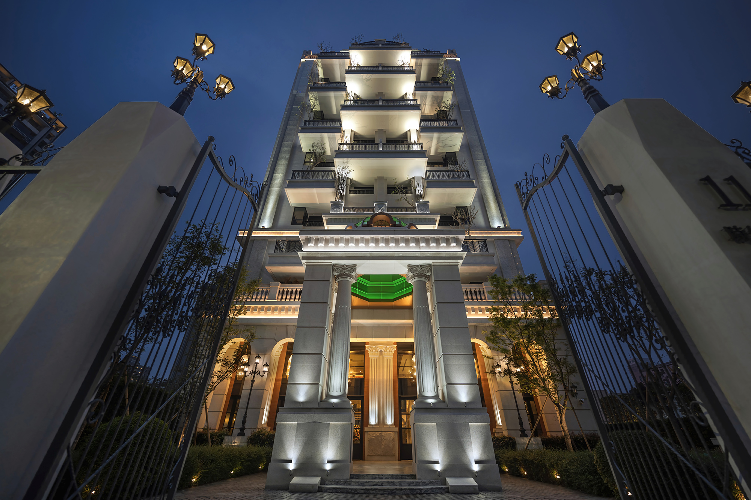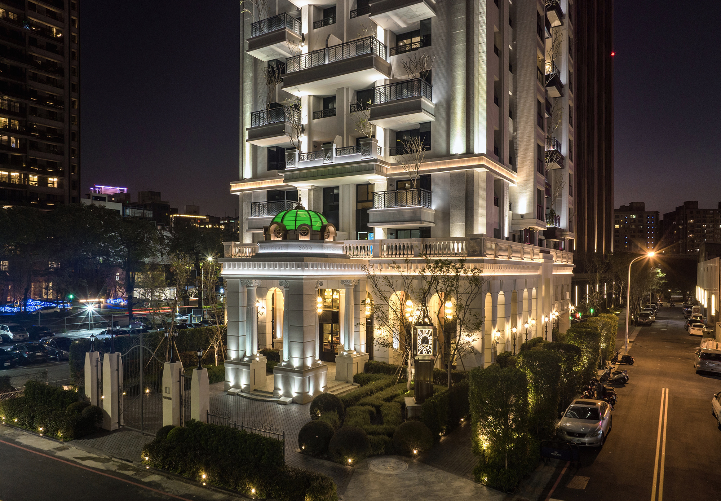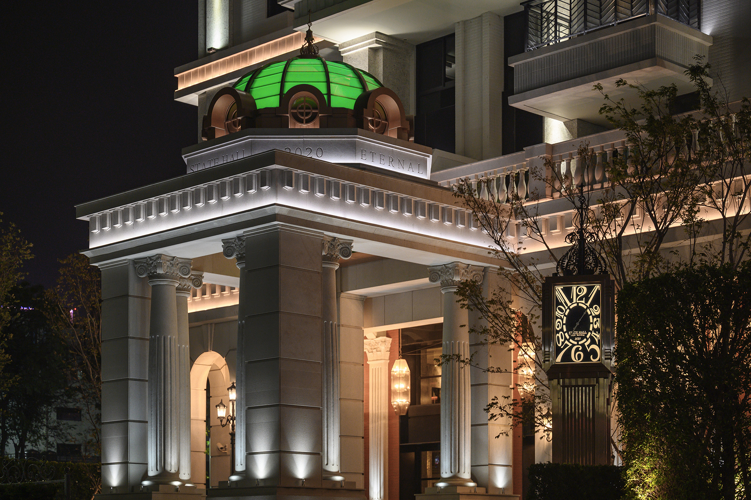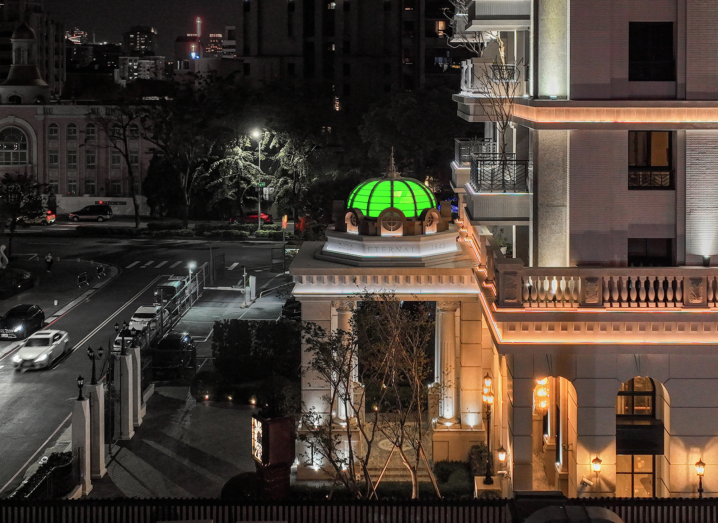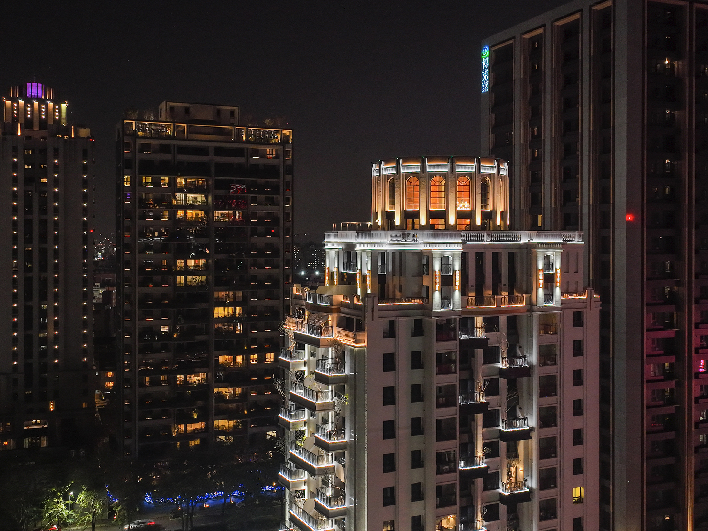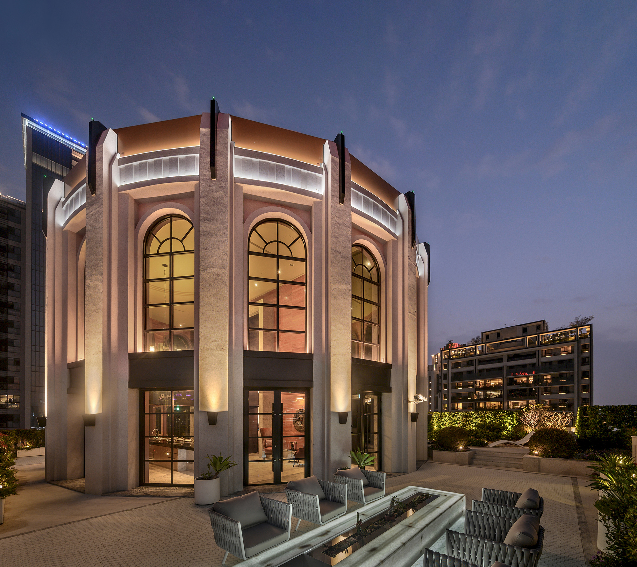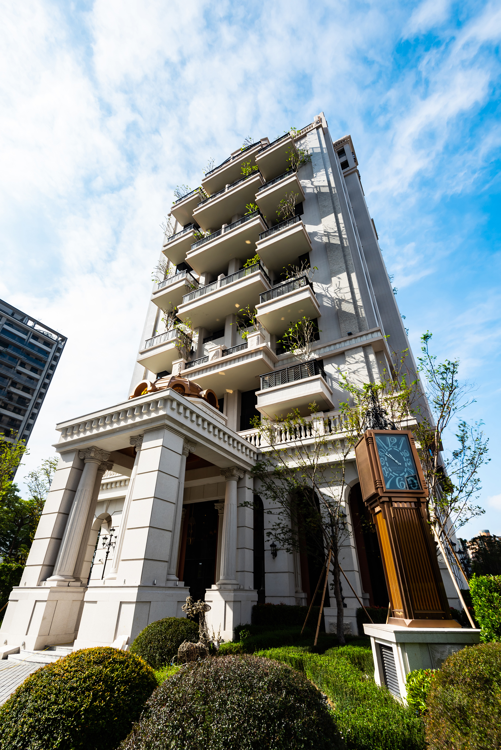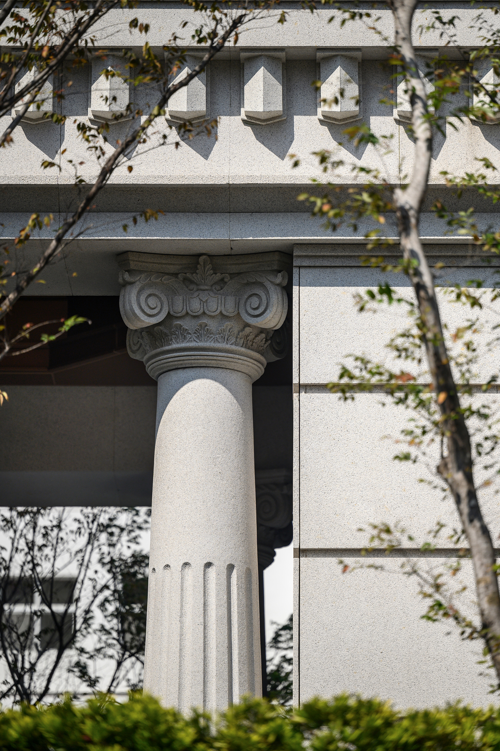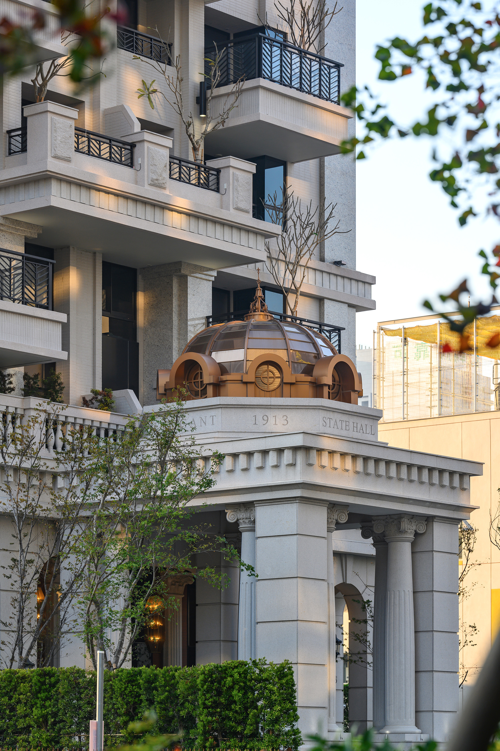STATE HALL
Location: Taiwan, Taichung
Description:
Each fascinating building carries a unique story, which is attractive and awe-inspiring for individuals. Initially, the concept of the entire architectural design is derived from the story itself, and then it is developed through the deeper meaning of the building’s appearances and architectural details. In this project, the exterior design combines Japanese Tatsuno, Mansard, and other classical styles. The designer has elaborated on the architectural expression through the dome, the Scheme Arch, and the Ionic Order refinement. By interpreting the historical buildings with modern thinking and reproducing the traditional European-style structures in the new city, the design team has an art piece filled with organic elegance and outstanding taste to reinvigorate the prosperity of the old golden ages. he building is made of rusted stone, and European classical columns are used as the entrance pillars, highlighting the majestic visual sensation. Delicate carvings on the stone walls and pillars demonstrate a sense of delicateness and elegance. Trees and greenery are planted on the tropical balcony, thus forming a vertical green building form and allowing each resident to enjoy the natural vegetation even when they are at home. During the nighttime, the interior and exterior walls are illuminated with cool white light and warm yellow light, creating a gorgeous atmosphere. With the green glow of the dome, a different look is produced, drawing people’s attention and creating a distinct impression. The exterior design of this project is a combination of elements from the history of Taiwan's governmental buildings and modern aesthetics, resulting in a residential building of unique features and character. Through the design team's deliberation and resourcefulness, the space is set up and appropriately organized to meet the changing needs of the future and to maintain the long-lasting beauty of the building, hoping to accompany the residents to pass on the family story for generations. LED lights are installed inside and outside the building, carrying high luminous efficiency and saving energy. Besides, they also offer brightness and sufficient light source. All the public lighting is controlled by two-wired control and infrared sensor to realize the idea of saving energy and reducing carbon. On top of that, a rainwater recycling pond is set up in the base to provide a watering application for the base planting. Other ponds are also planned for the rafting base to keep the heavy rainfall inside and then slowly discharge it to avoid flooding. The thickness of the building envelope is designed to be 15cm or more to achieve excellent thermal insulation.
Head architect/designer:
KAI LIN LEE
Other team members:
---
Company information:
Name: STYLE BUILDING
Website: https://www.stylebuilding.com.tw/hd/
Location (Country, City): Taiwan, Taichung
Your note:
Here is the five-point rating scale, where 1 means poor and 5 means very good.
