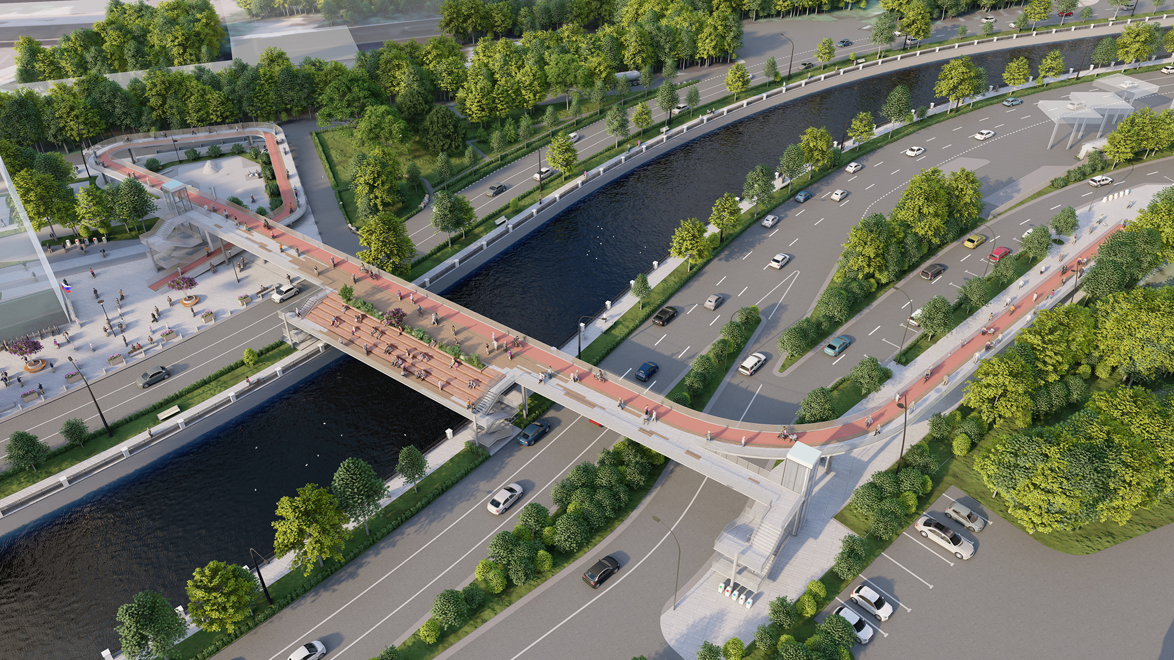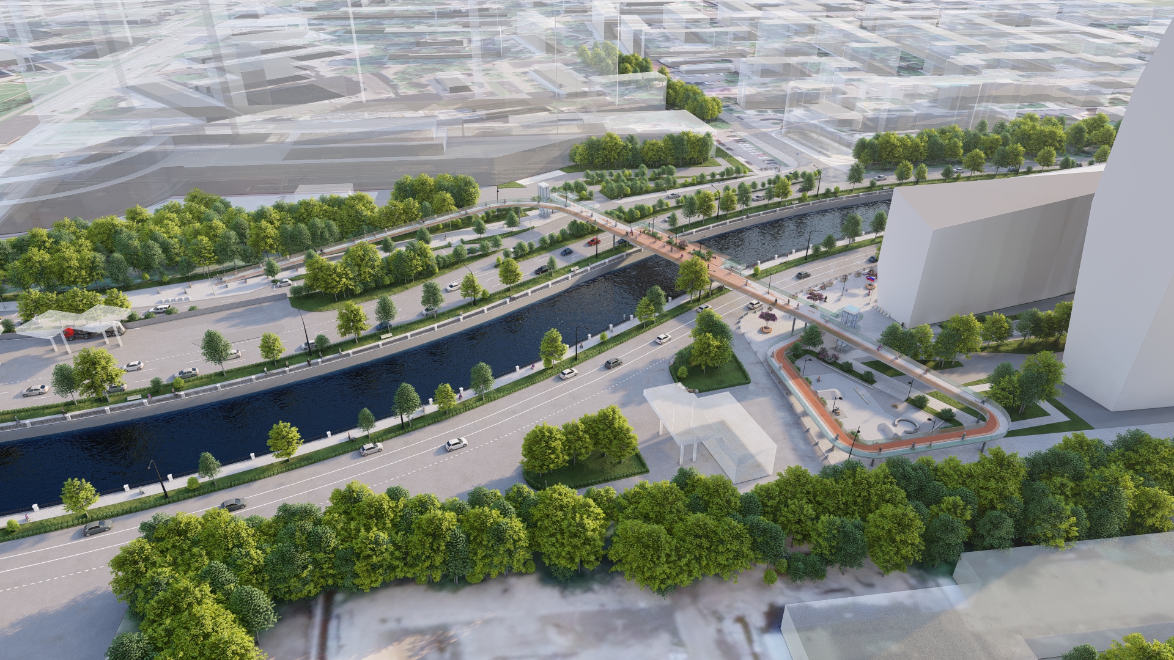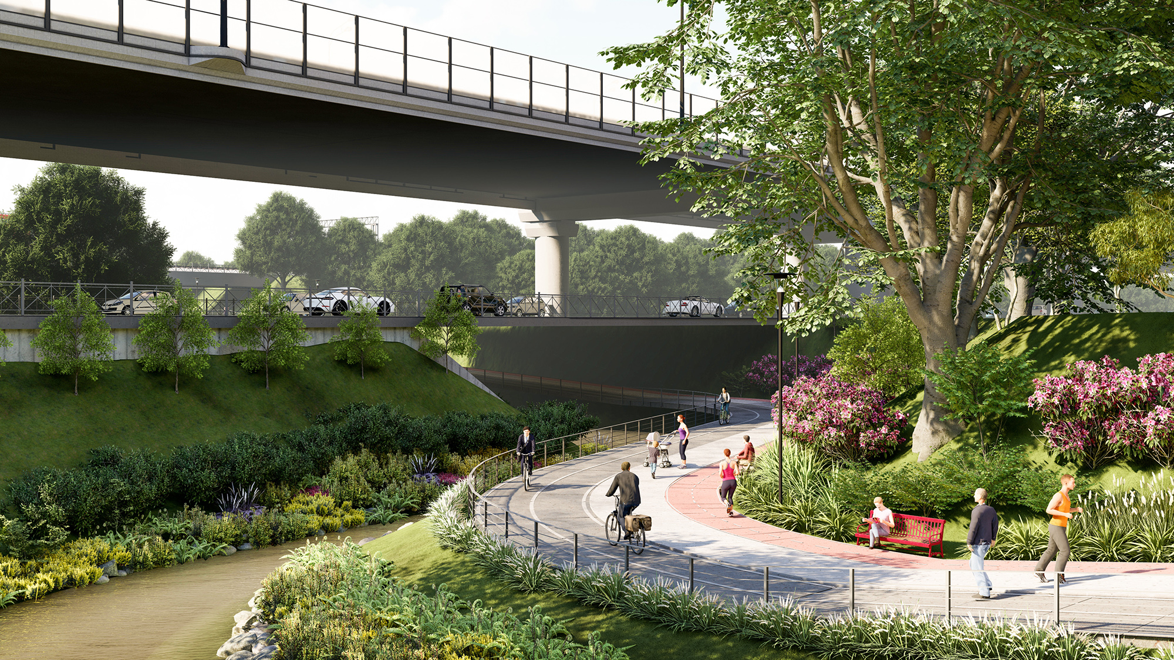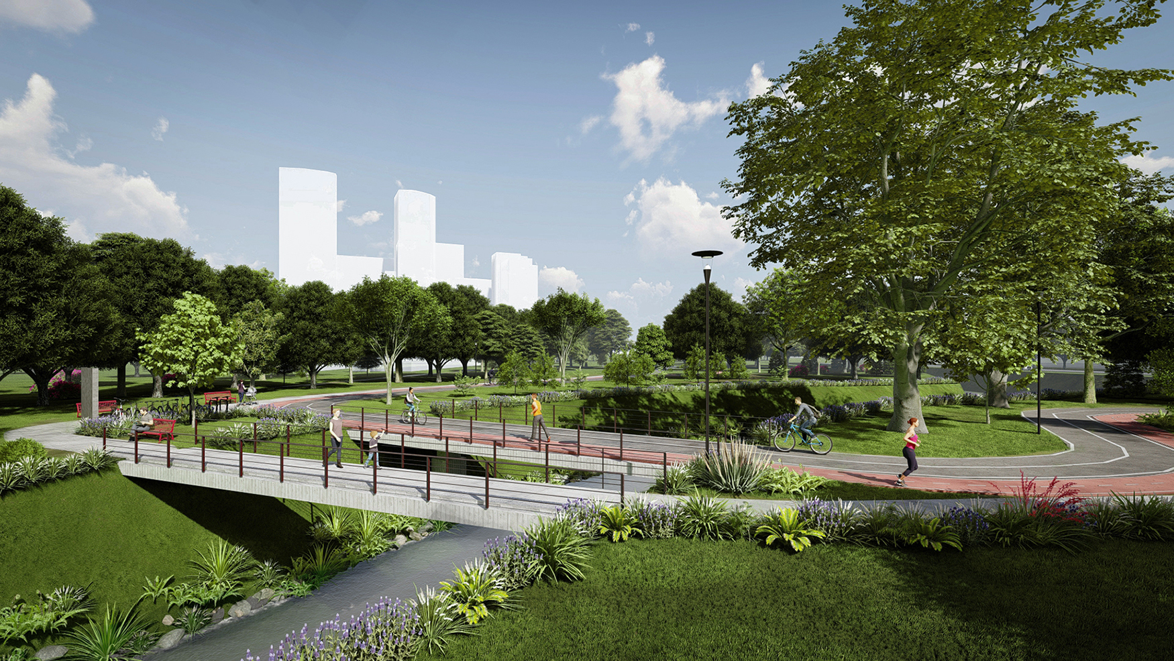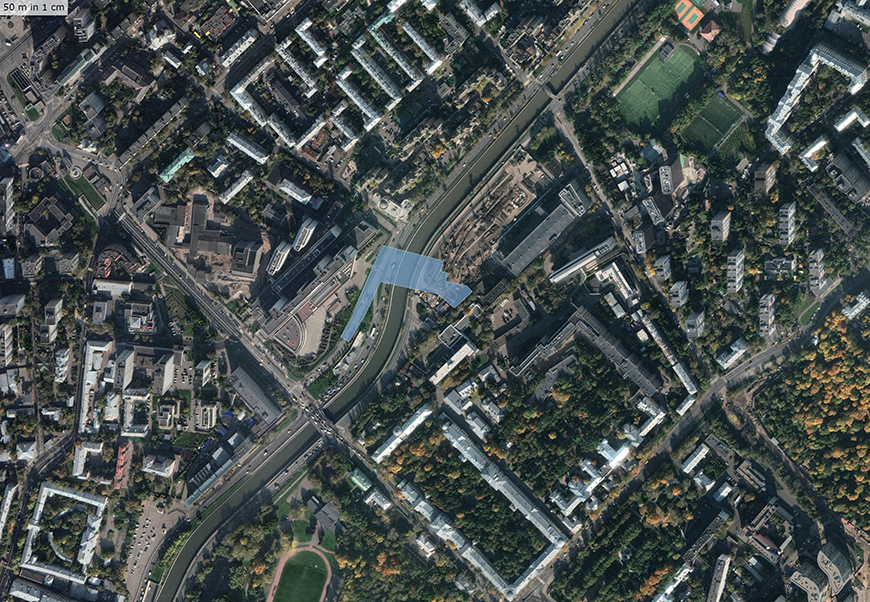Pedestrian Bridge over the Yauza River
Location: Russian Federation, Moscow
Description:
The main purpose of the project is to form a pedestrian link between Basmanny and Lefortovo Moscow Districts. The Bauman Moscow State Technical University is one of the largest scientific centers in Russia. Today it consists of an academic-laboratory building, a community center, and a sport complex. In the nearest future with the construction of a dormitory, the district will transform into a real campus. The new bridge will become not only a crossing over the Yauza River, but also a full-fledged public space. It has been a while since universities had stopped performing solely an educational function. Nowadays they are competence centers forming the basis of country’s future economy. However, we can reach such an effect only through the synergy of all participants involved. Architecture and urban planning play a vital role in this process. The best-designed campuses provide students’ interactions and help to establish horizontal communication. Campuses usually include educational buildings, cultural and sport facilities and public spaces. The Bauman Moscow State Technical University is developing accordingly. The building of a dormitory complex has started on the opposite side of the Yauza River where sport objects are already located. In the future, The Bauman Moscow State Technical University’s land will transform into a 169 thousand square meters’ student campus. The primary function of the bridge is to connect all these spaces, yet the project developers went further and designed the bridge as a proper part of the cluster. For instance, project developers have expended the bridge width to create a full-fledged educational and recreational space. Project plan for the territory includes: - building a pedestrian bridge over the Yauza river; - provision of lifts and ramps for the pedestrian bridge; - reconstruction of passage along the The Bauman Moscow State Technical University’s territory; - creating bicycle lanes, public bicycle sharing and parking areas, and a skatepark; - installation of new engineering systems; - territory improvement (urban landscaping). Citizens with disabilities will considerably benefit from such land improvement. In addition, project plan for the territory includes measures to ensure operational reliability of engineering communications in the project area as well as their reconstruction. The total project area: 10,32 ha. The length of the bridge: 100 meters. The width of the bridge: 7,5 meters. The length of ramps: 105 and 135 meters. The width of ramps: 4,5 meters.
Head architect/designer:
Vitaly Lutc
Other team members:
1
Ivan Dragan
2
Alexey Galaktionov
3
Igor Bahirev
Company information:
Name: State Autonomous Institution «Research and Project
Website: genplanmos.ru
Location (Country, City): Russian Federation, Moscow
Your note:
Here is the five-point rating scale, where 1 means poor and 5 means very good.
