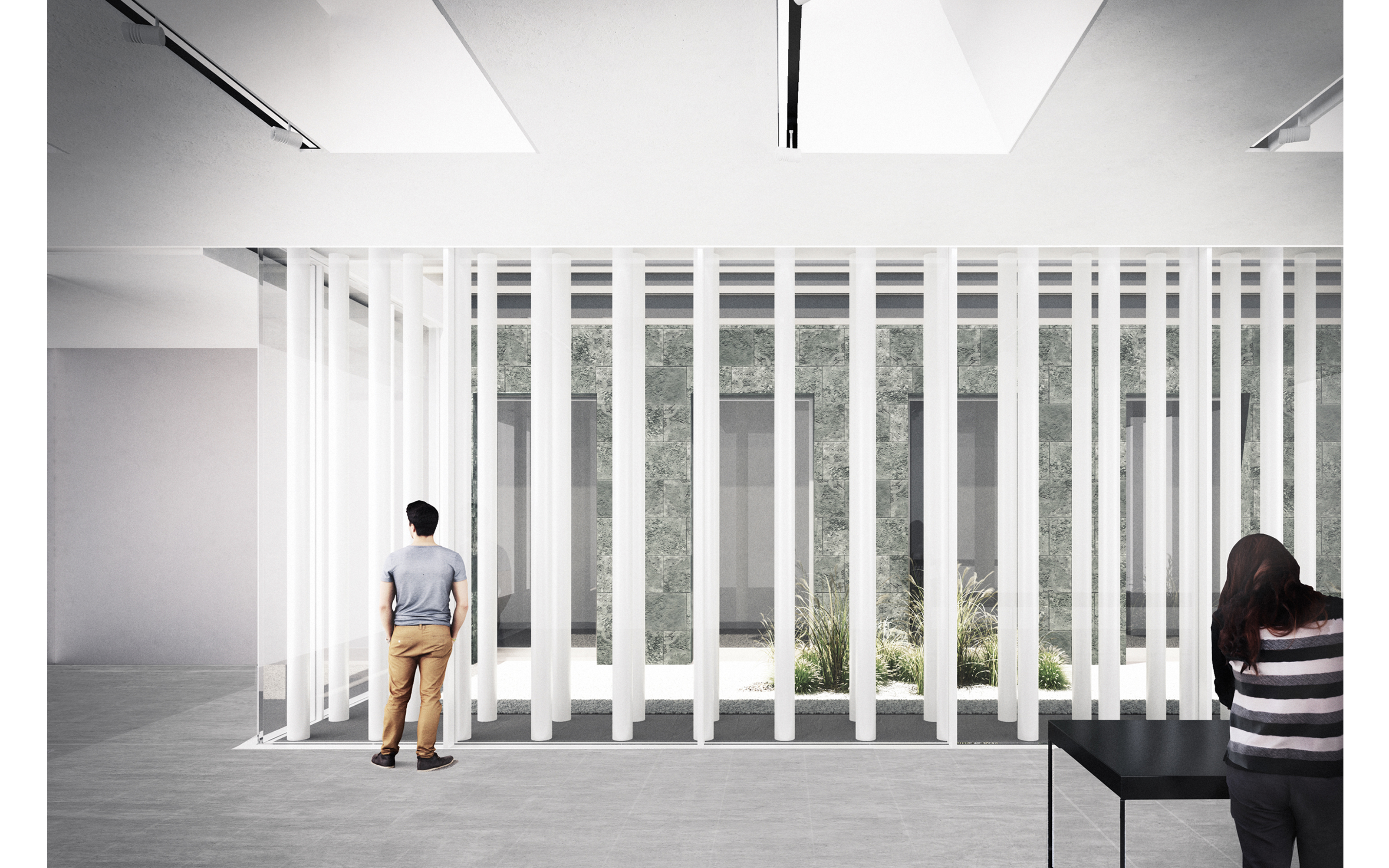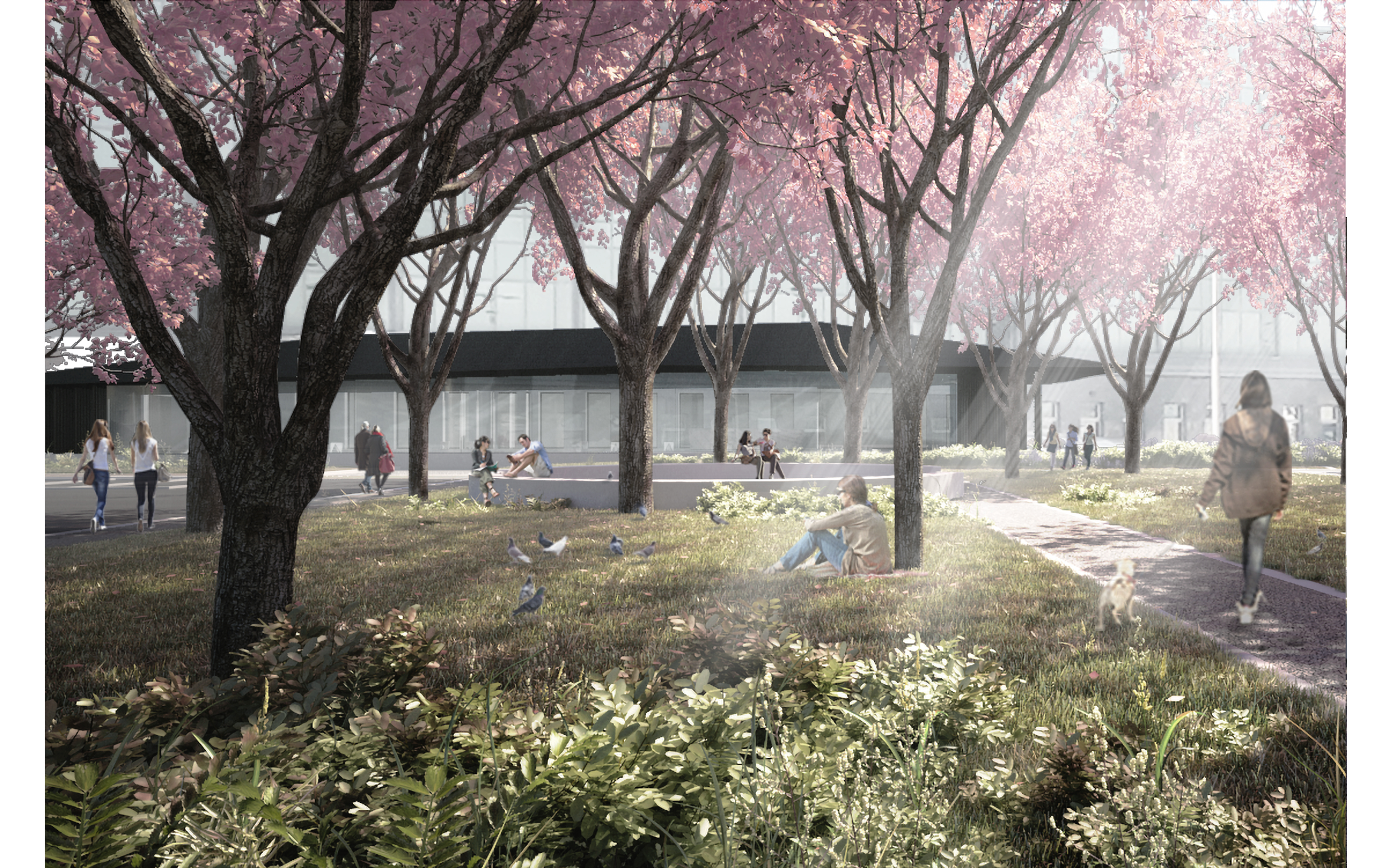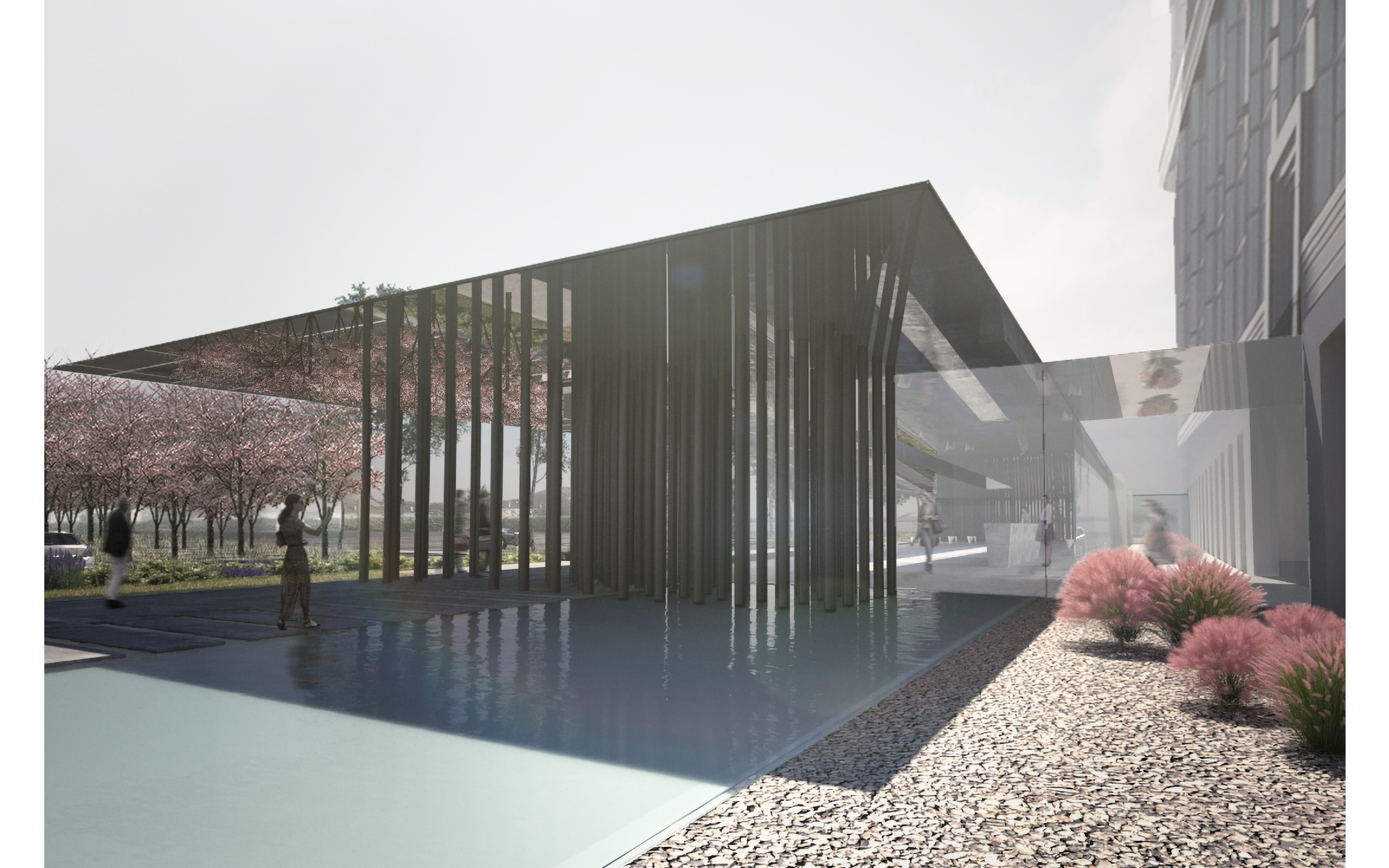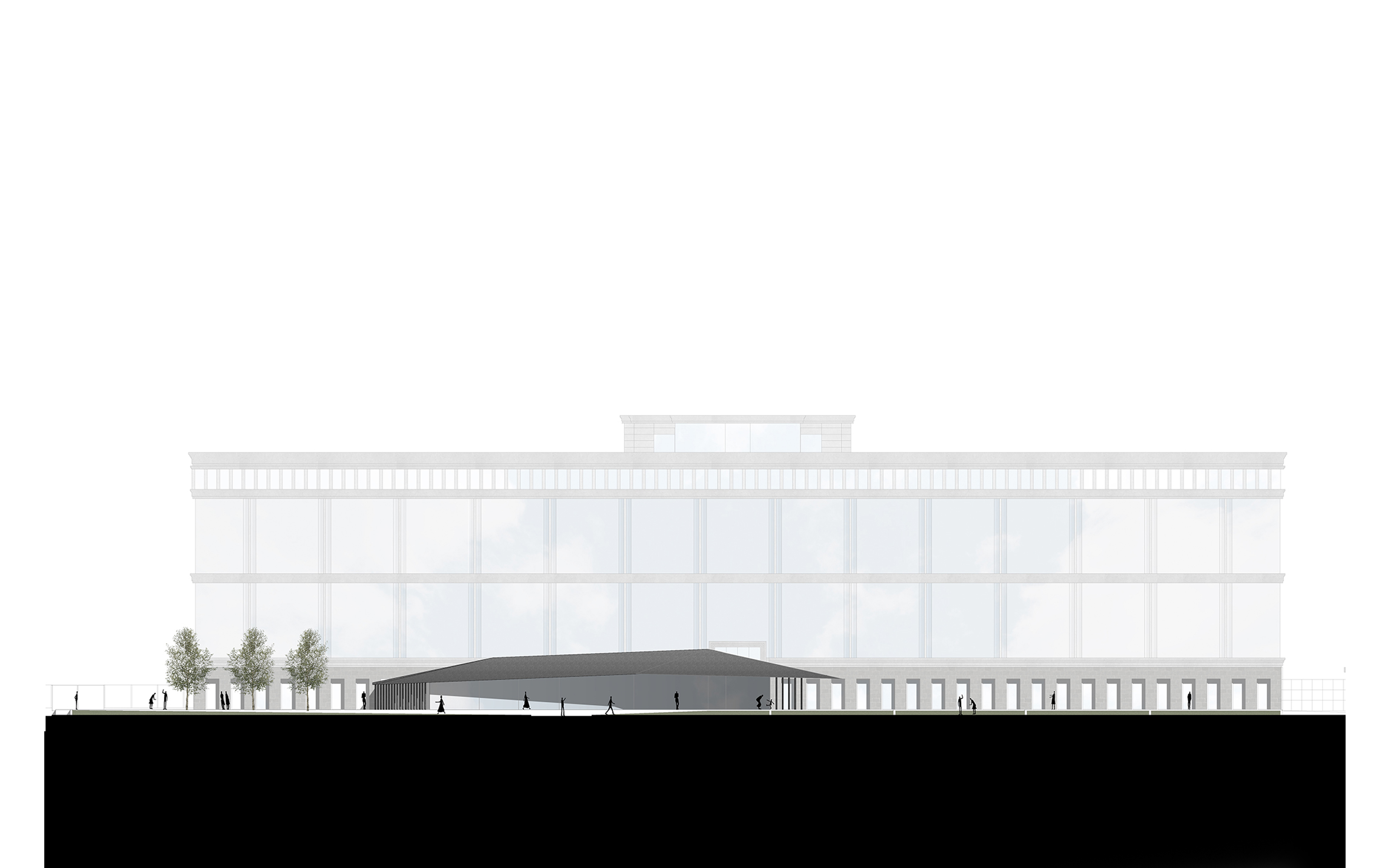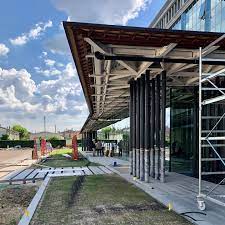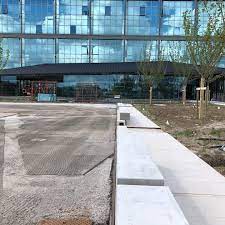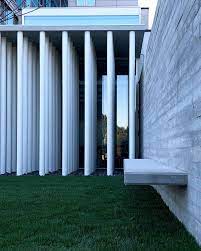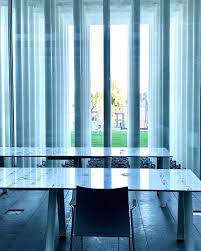Casa Marcegaglia
Location: Gazoldo degli Ippoliti, Mantova
Description:
Over the long term, each architectural project has a story to tell. One can easily assume these stories from the time of its conception, the way it is built, the traces left by those who inhabited them after their completion and even at the state of ancient ruins, by the oblivion of the loss of a past use. The exhibition spaces offer themselves to convey this interplay of relationships and intertwining between space and time. They allow the users to appreciate the near or distant past, by providing a portal to the history of humankind across items or by showcasing significant events. The project for the renovation and expansion of the office building involves the creation of exhibition spaces that tell the story of one of the most important Italian steel companies. The exhibition spaces are designed as an addition to the ground floor of the existing office building with the construction of five small one-storey pavilions. The first, located in the front part of the existing building, has mainly the function of a new entrance and reception area. It is in direct connection with the ground floor. The shape of the first pavilion is characterized by the presence of a suspended roof, a light sail, placed on circular steel pillars. The aim is to immediately make people perceive that the work space is no longer a closed place with an inside and an outside but becomes a fluid space, available for new relationships and social dynamics. The new pavilion is connected to the current conference room which will become a real corporate Agora, from which the exhibition itinerary will also begin. In the back wall of the conference room there is an opening that places it in relation to the expanding exhibition spaces at the back. Through this space you can then reach the first pavilion located at the back of the existing building. This one, like the other three, is characterized by a rectangular shape with completely closed walls on the three sides. The fourth side facing the existing building is characterized by a glass front with pillars to accentuate the connection path between the four pavilions. Two of them are located to the left of the main stairwell of the existing building and the other two to the right and are connected with the existing building on the ground floor, corresponding to the main stairwell and elevators.
Head architect/designer:
Vittorio Longheu
Other team members:
1
Roberta Tognoli
2
Alessandra Isolan
3
Marco Morandi
Company information:
Name: Vittorio Longheu Architect
Website: www.vittoriolongheu.it
Location (Country, City): Italy, Mantova
Your note:
Here is the five-point rating scale, where 1 means poor and 5 means very good.
