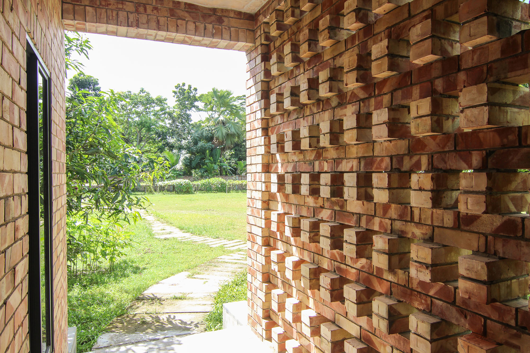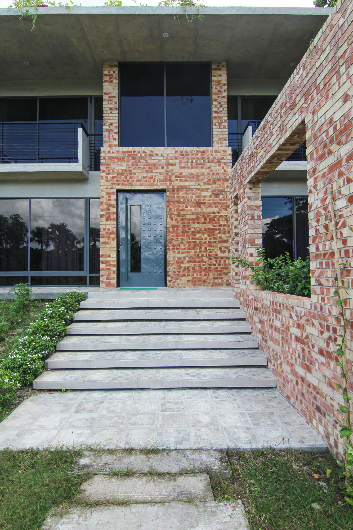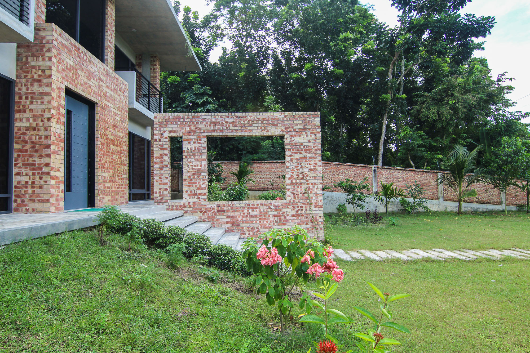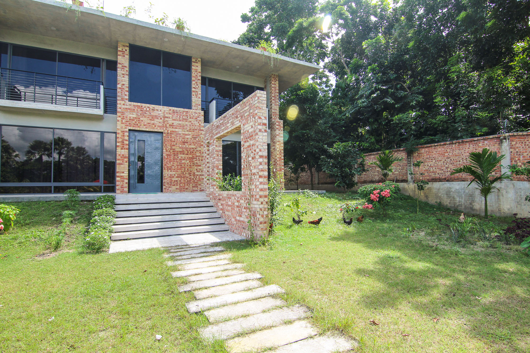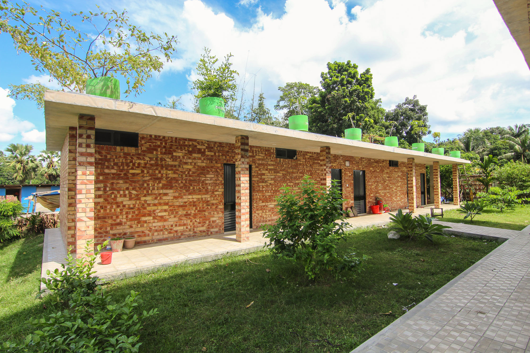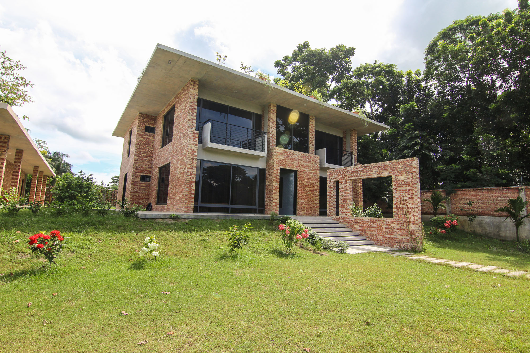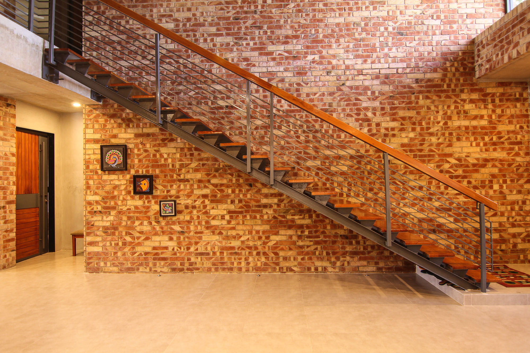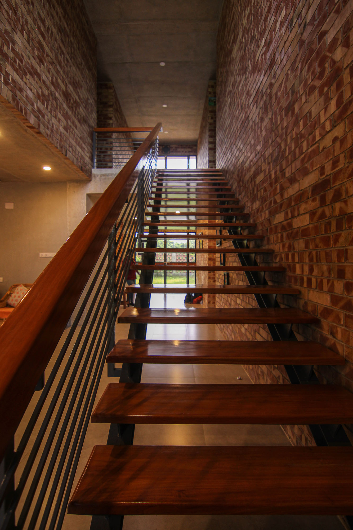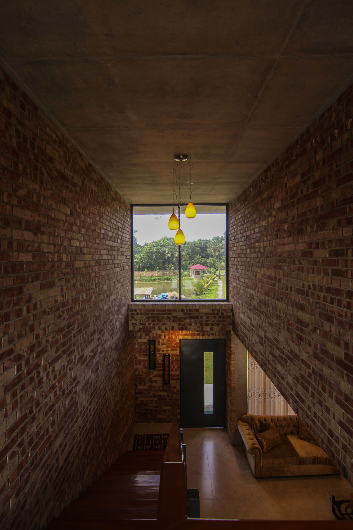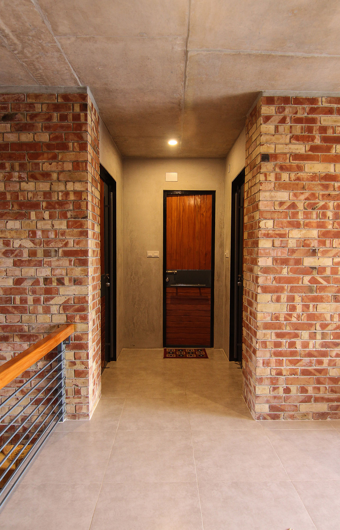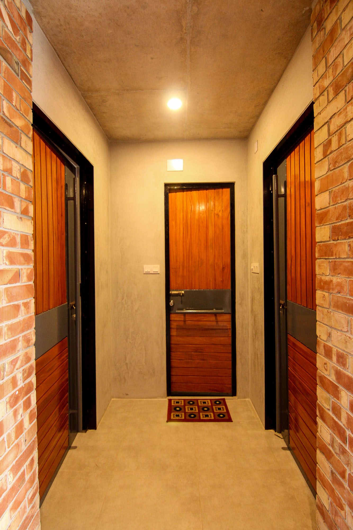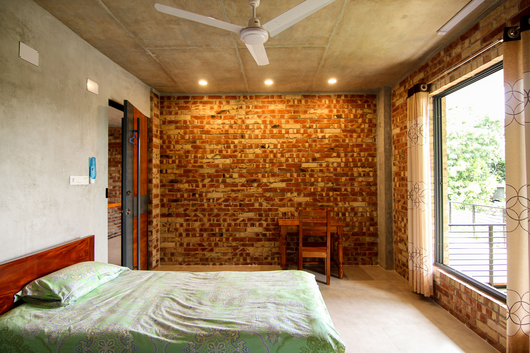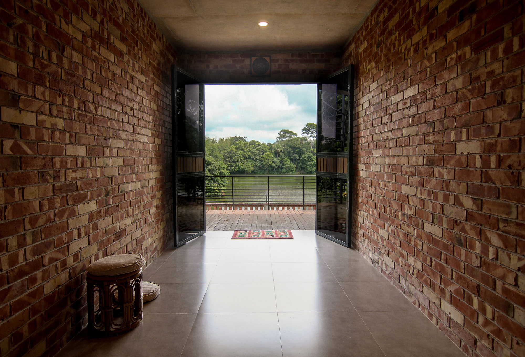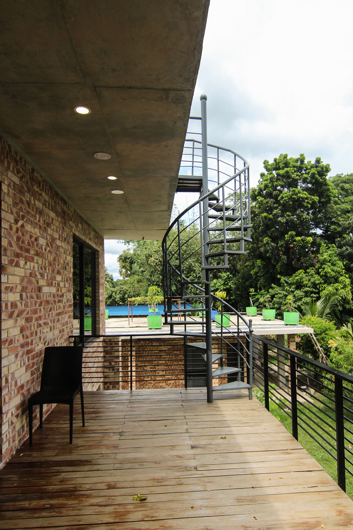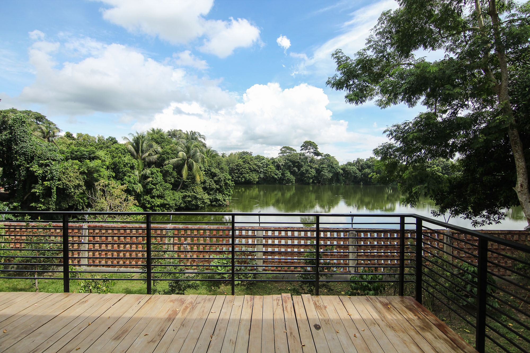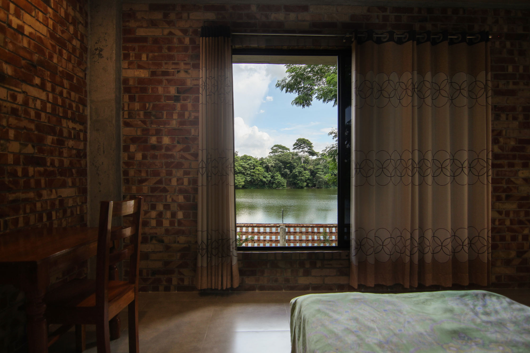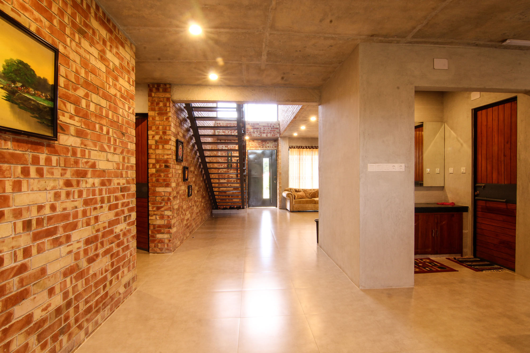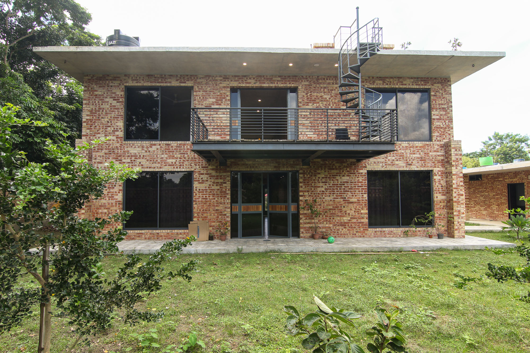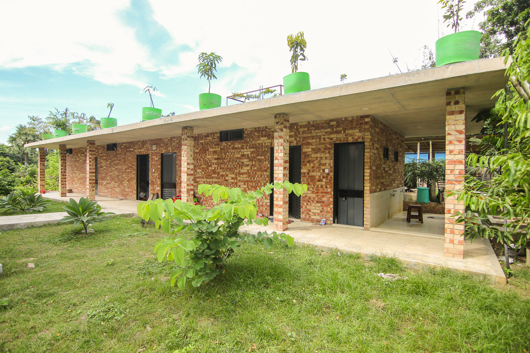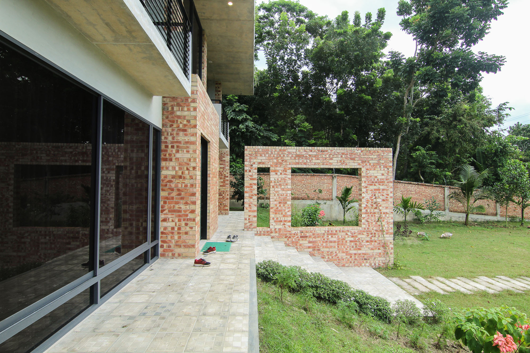A DWELLING IN DEEP NATURE
Location: Bangladesh, Gopalganj
Description:
At present days, People needs a quiet place to release themselves from urban chaos to regain energies, while our whole-body parts are equally responsive to our activities that loads upon the minds, body-mind require enough rest to break the exhaustion from stress, crowds, incremental pressure of urbanized environment. we designed a dominant living environment in the natural settings, that collaborating with surrounding’s light, nature, soft lands. The main concept of this architecture interacting with the natural environment through the compactly designed dominant structure. Firstly, we tried to design a path of natural built environment and at the end, a dominant main building structure which interact with surrounding’s natural environment by a compact and bold appearances. A sublime essence of purity that harmonized with nature and evolved with the structure to create an ecofriendly habitat is the main ingredients of this design. To some extent, this site is situated in a very rural part of Gopalganj and surrounded with wetlands (Dighi), trees, ponds. Land area almost 200 decimal contains a natural small pond, with some mango and coconut trees. Shape of the land was bit linear and irregular geometric, perhaps, we placed the main building at the end of the site with tried to make a journey where a little walk can be enjoyable. So, placement of zoning of the individual function has to be suited to the local environment with their own. Consequently, the main building site is situated besides a large natural Dighi, which is surrounded by trees and homesteads. Instead of all natural belongings, client required a modern house with proper staff service facilities, there he can spend week vacation with complete village facilities. We tried to ensure a decent and dominant structure which is cooperating with nature. A natural ambiance is within the visibility from any place of this site. The main aspect was the design, a compact building made a less footprint on ground, making more activities with outsides. Whole complex consists with drivers’ accommodation, staff accommodation, cow shades and the main building. Major concern of designing the main building, considering an aperture of greenery, lake, outsides environment; people can get a 360 view of surrounding environment through the large window, terrace, plinth platform. Main building and staff accommodation is situated in a raised areas that is raised almost 4’-6” from adjacent ground level. So, it’s natural to reach a dominant character of its own. Project consists with full residential facilities, 6 beds, 4 toilets, living, dining, terrace, staff and driver’s accommodations. In addition, client has fascinations of livestock’s, later, a cow shade added besides of staff accommodation. Whole masterplan was designed respects to a pathway, alongside of this pathway, placing some sitting areas as required. Hereby, we used naturally and locally sourced materials in the design as possible. As cast concrete and exposed brick structure gives a raw finished texture altogether with locally sourced bricks completed whole natural vibes. In addition, all the furniture was customized, we involved local craftworkers as we designed simple and natural. Rawness of materials with emerging the surroundings texture adding themselves a unique character of collaboration of natural environment, where client can get an artistic presentation of the project.
Head architect/designer:
Md Tariqul Islam Taeef
Other team members:
1
Md Shaheduzzaman Chowdhury
2
Tonima Mostafa Prova
3
arafin haque romon
Company information:
Name: Profound
Website: https://www.behance.net/taeefislam
Location (Country, City): Bangladesh, dhaka
Your note:
Here is the five-point rating scale, where 1 means poor and 5 means very good.
