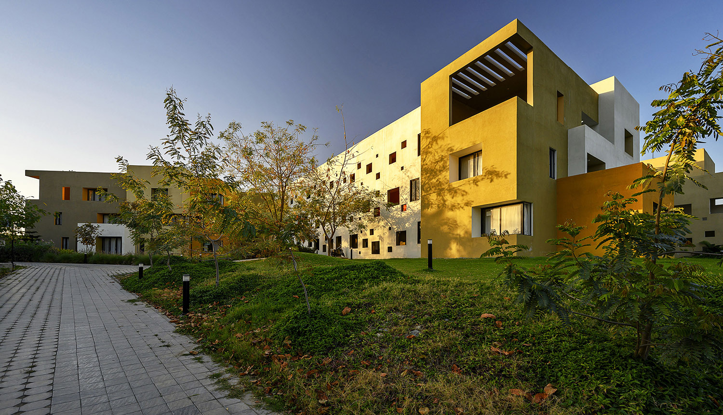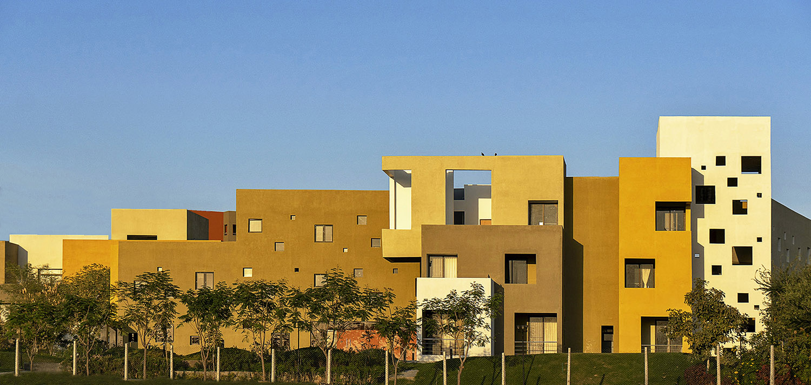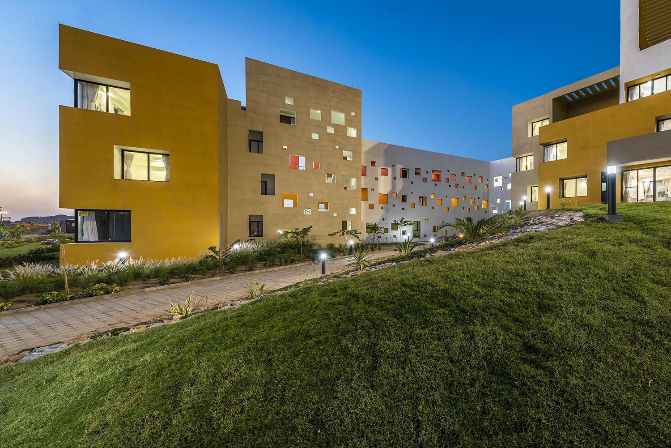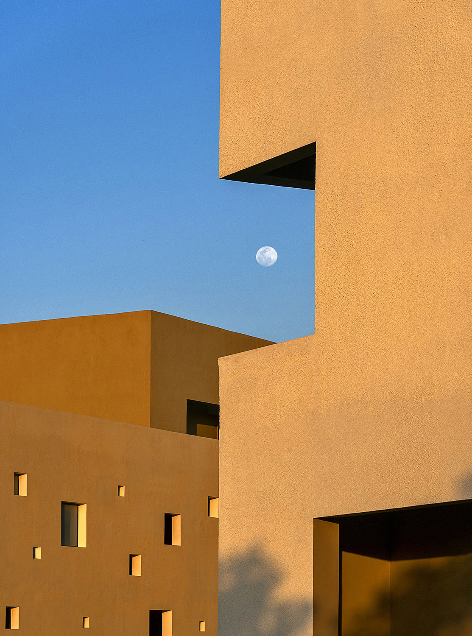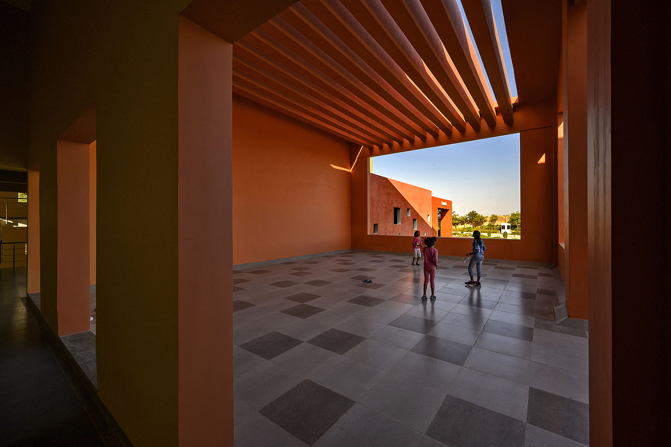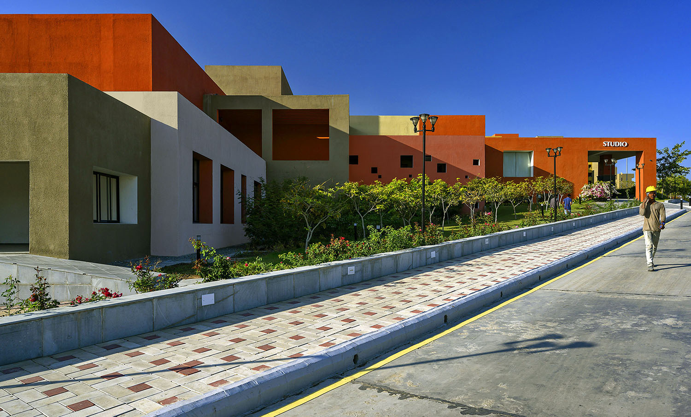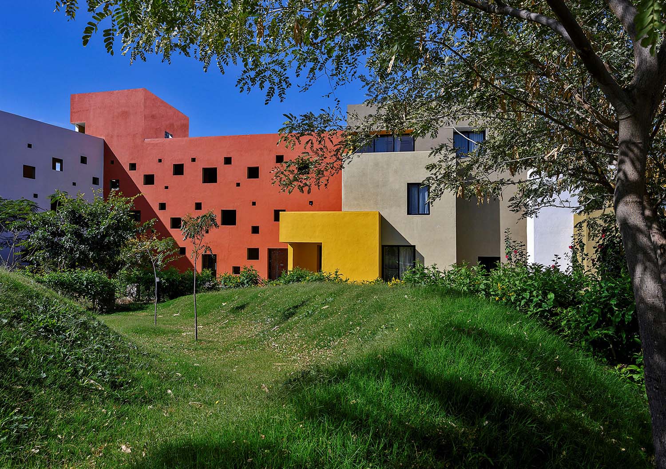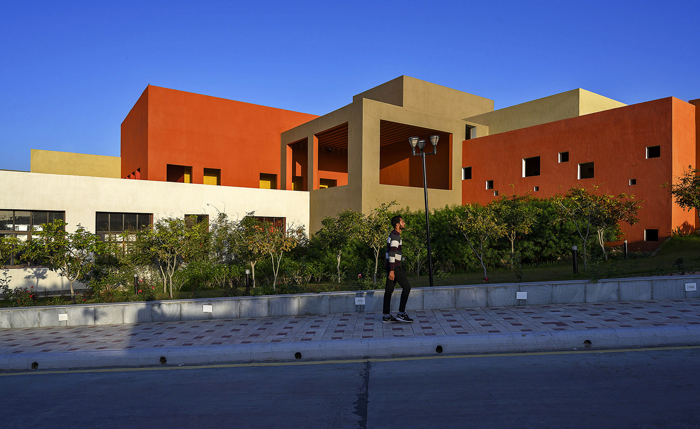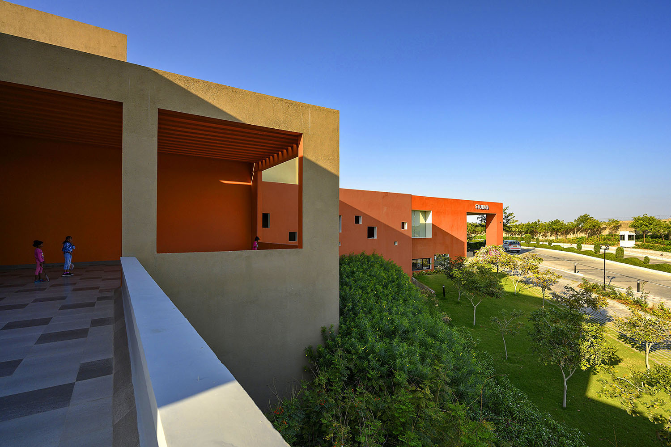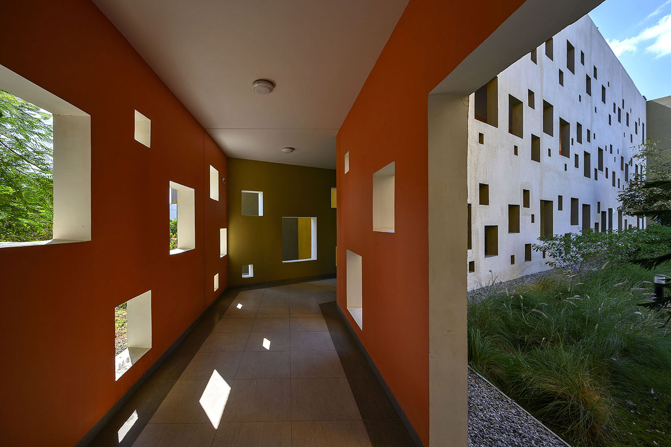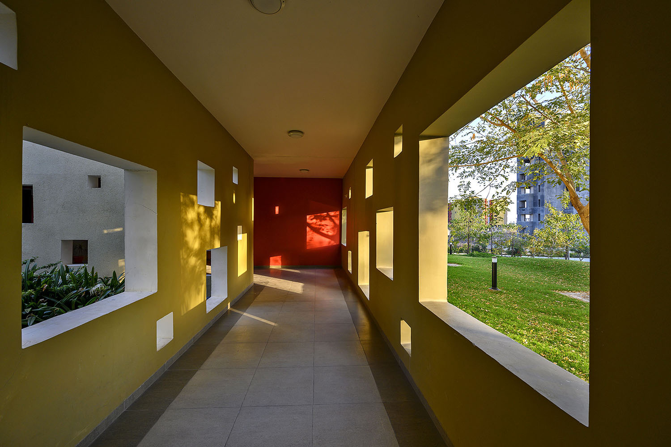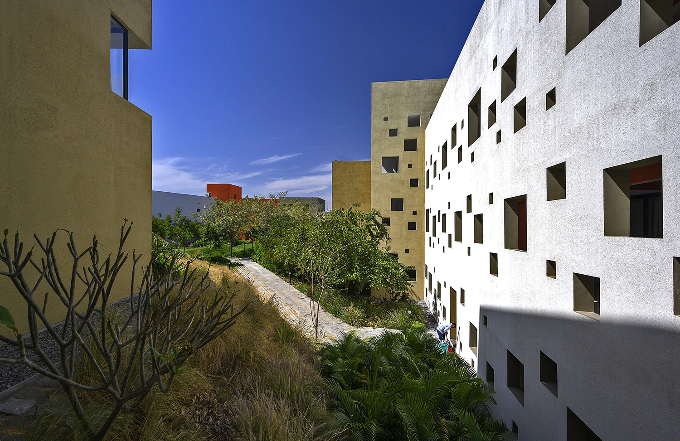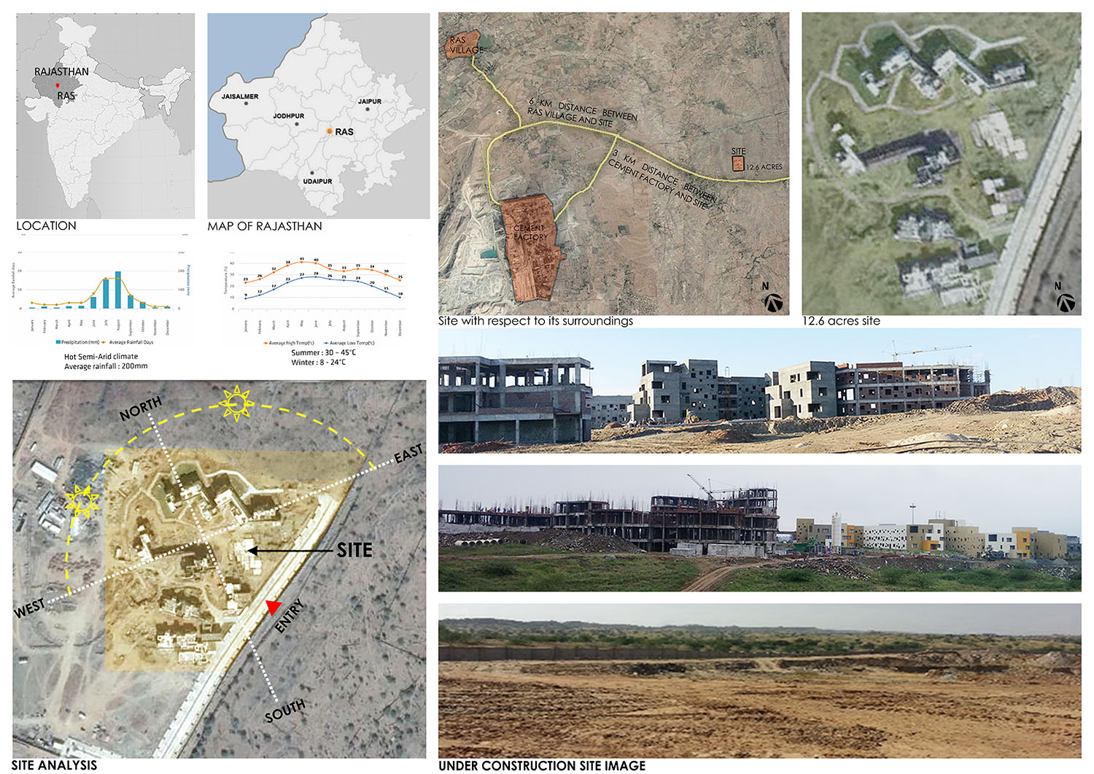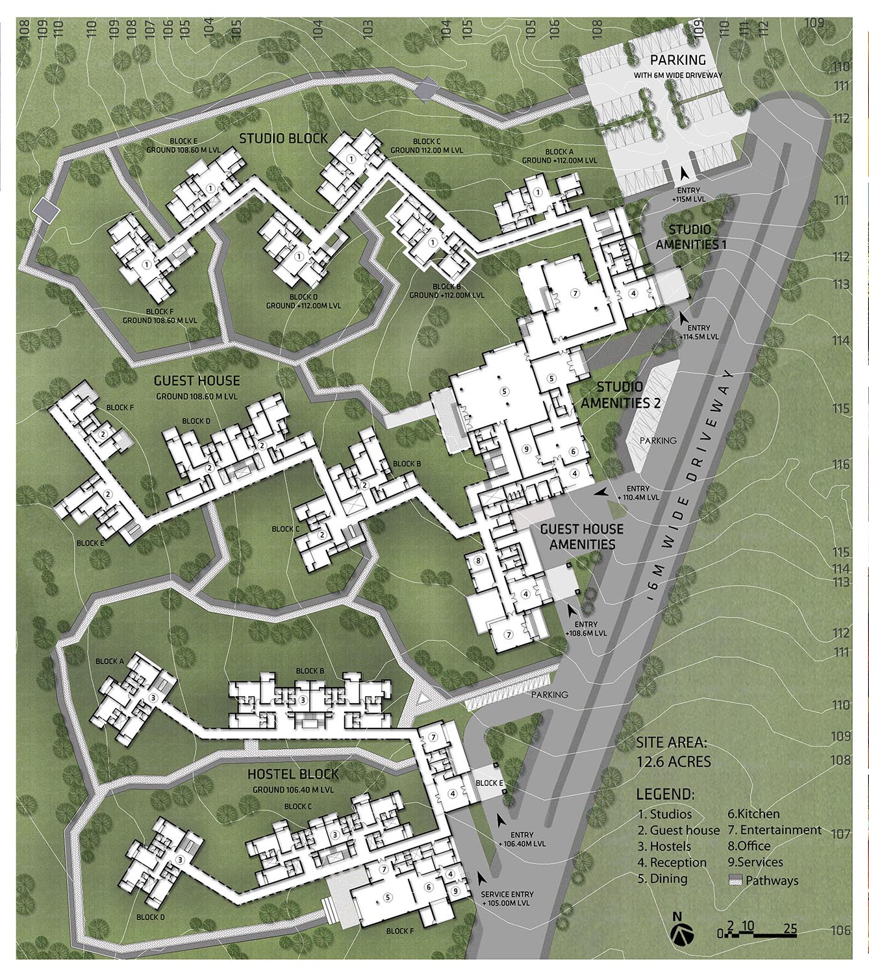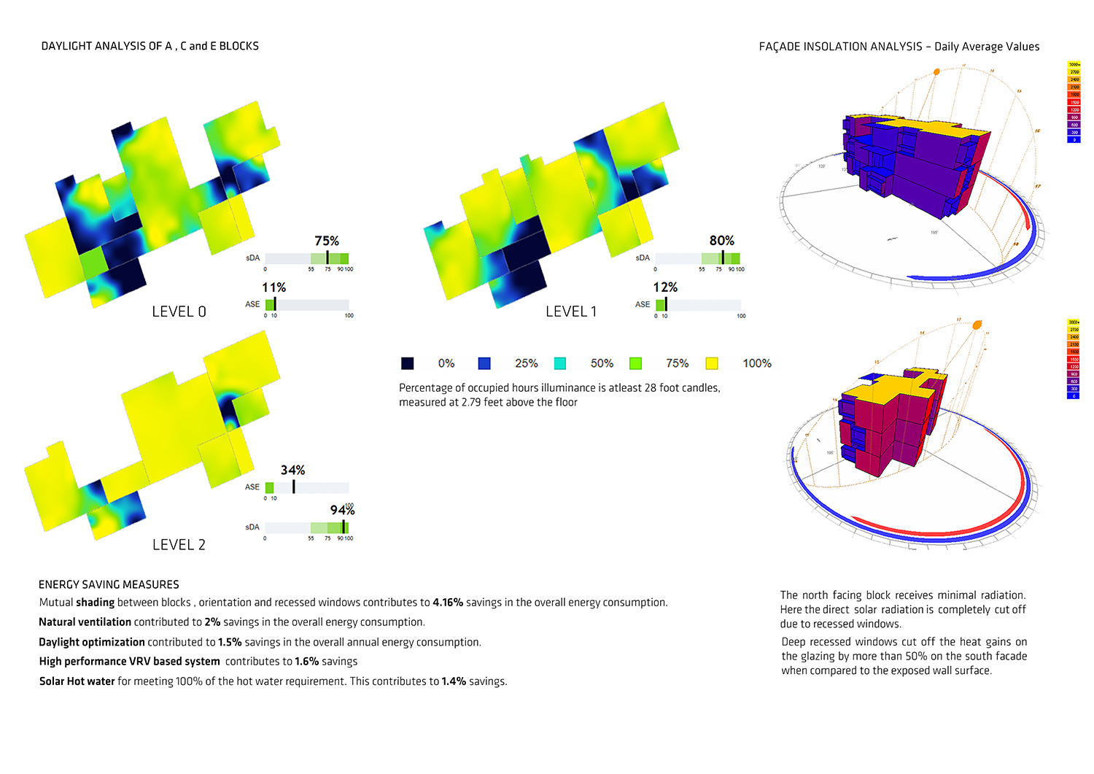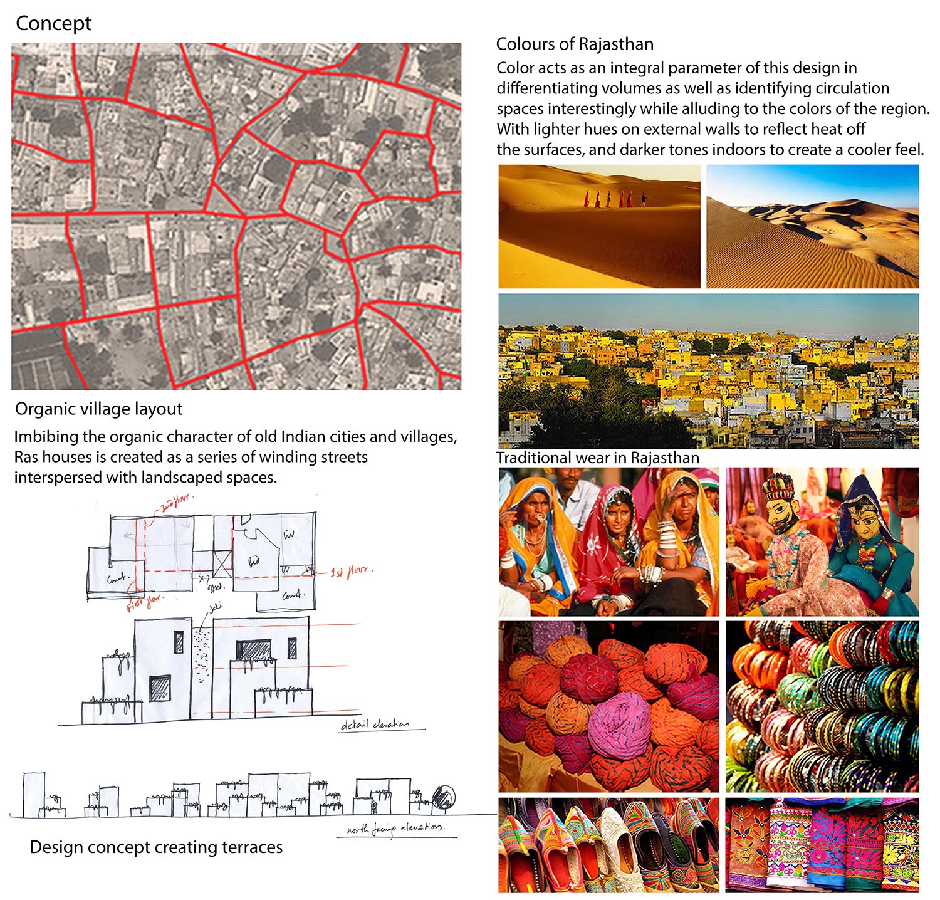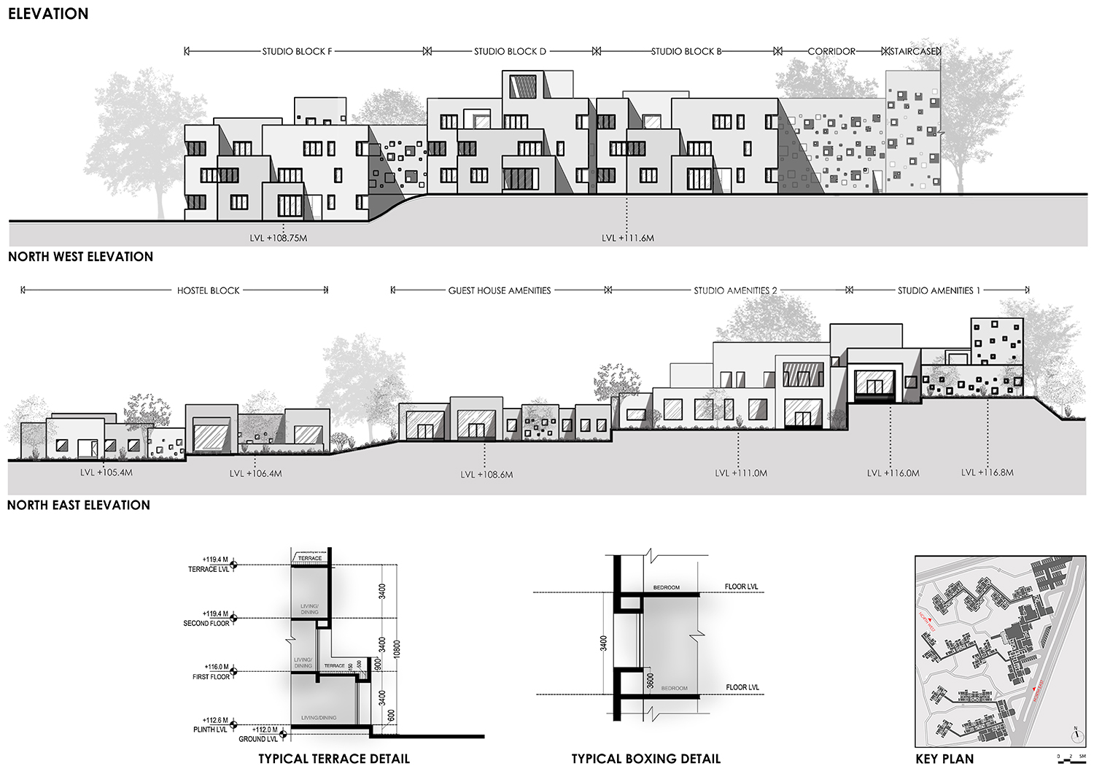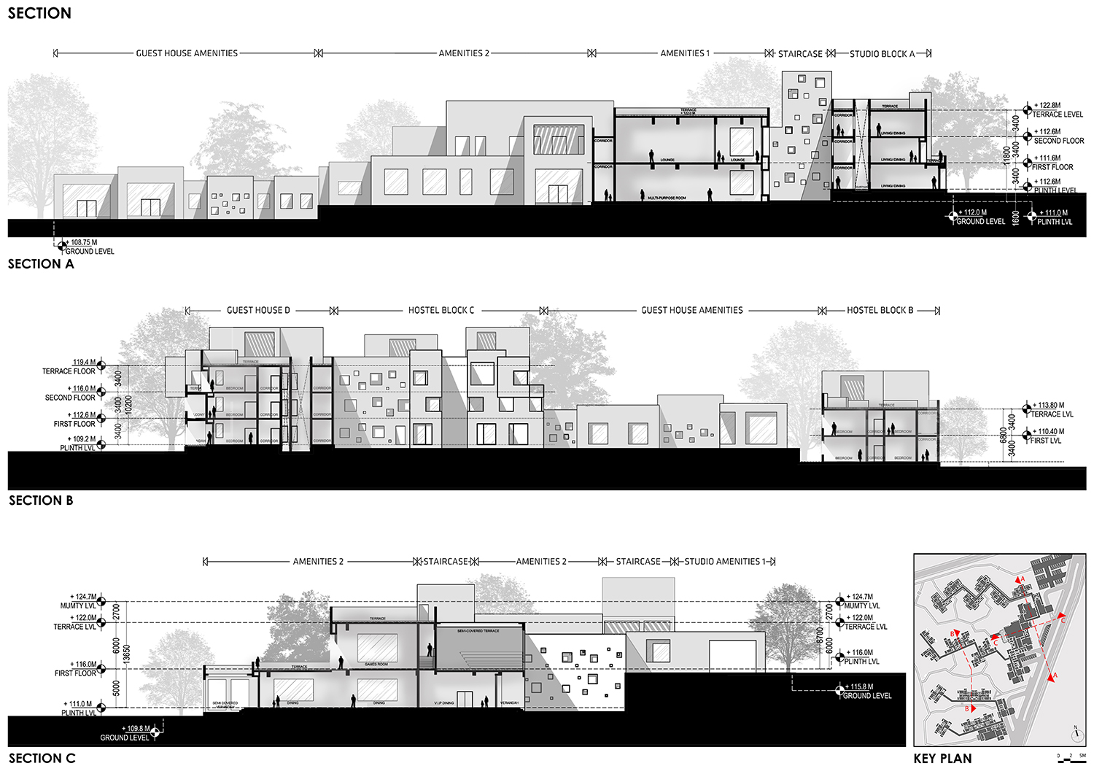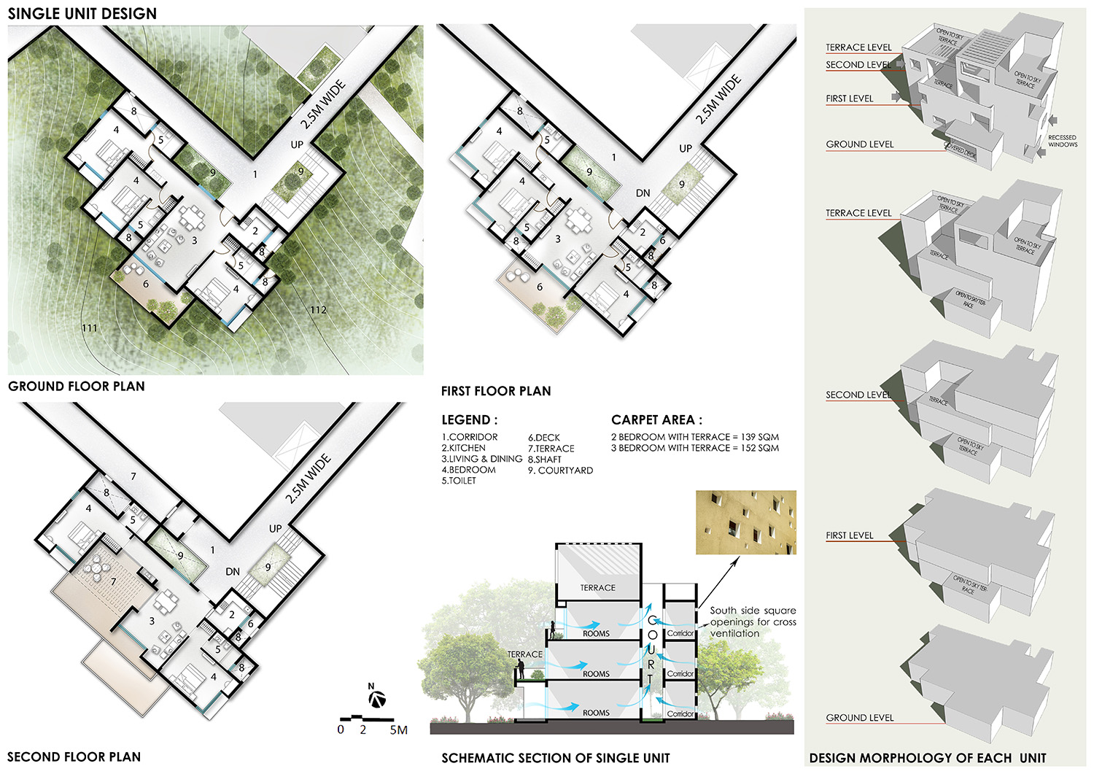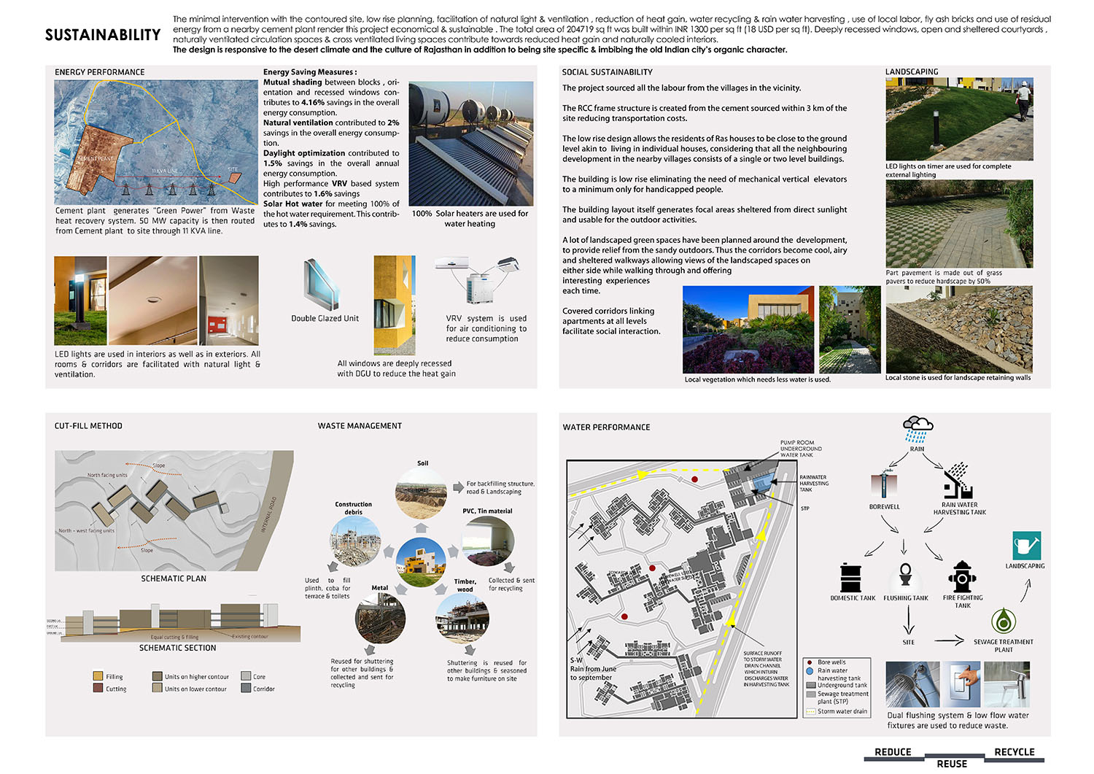RAS HOUSES
Location: INDIA, RAJASTHAN , RAS
Description:
A series of low rise volumes amidst open courtyards and landscaped gardens create 61 executive guest house, 47 hostel for bachelor accommodation & 18 studio apartments. Located in Ras, Rajasthan in India, the planning of the internal spaces respond to the desert climate of the location. Deeply recessed windows, open and sheltered courtyards, naturally ventilated circulation spaces & cross ventilated living spaces contribute towards reduced heat gain and naturally cooled interiors. Each part of this housing development is planned at the existing levels of a contoured site with contour differences of 3 to 8 metres, resulting in economy of construction, minimal cutting ad filling of soil & a resultant height variation that creates character. The organic layout of the housing is derived from old Indian cities with constantly varying scales and changing of axis to create individuality for each part of the housing. The minimal intervention with the contoured site, low rise planning, facilitation of natural light & ventilation, reduction of heat gain, water recycling & rain water harvesting, use of local labor, fly ash bricks and use of residual energy from a nearby cement plant render this project economical & sustainable. The total area of 204719 sq ft was built within INR 1300 per sq ft (18 USD per sq ft). Color acts as an integral parameter in differentiating volumes as well as identifying circulation spaces interestingly while alluding to the colors of the region. In Rajasthan colour plays an important role in the lives of the people who wear bright colours daily. Most cities in Rajasthan state are identified by a colour. Jodhpur in Rajasthan is known as the blue city with traditional homes in hues of blue lime plaster. Jaisalmer is known as the yellow city for its traditional houses being built in yellow sandstone. The deconstructed cubes sport varied hues of the sandy region, at different times of the day – visually differentiating the stepped, recessed volumes as well as identifying circulation spaces. With lighter hues on external walls to reflect heat off the surfaces, and darker tones indoors to create a cooler feel, they add impact to the highly ‘responsive’ design solution. Ras houses is composition of rectilinear volumes rendered in bright colors derived from the traditional Rajasthan color palette adding to the contextual response of the design to its location. The design is responsive to the desert climate and the culture of Rajasthan in addition to being site specific & imbibing the old Indian city’s organic character. It is a low rise housing solution in response to its location, the climate & tradition creating a contextual & sustainable design.
Head architect/designer:
SANJAY PURI
Other team members:
1
TORAL DOSHI
Company information:
Name: SANJAY PURI ARCHITECTS
Website: www.sanjaypurarchitects.com
Location (Country, City): INDIA, MUMBAI
Your note:
Here is the five-point rating scale, where 1 means poor and 5 means very good.
