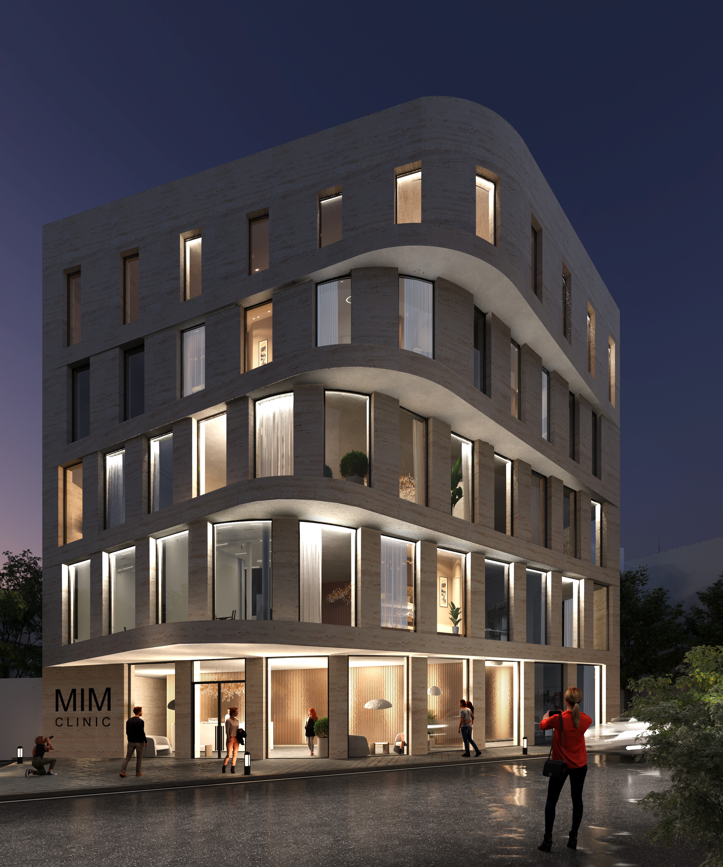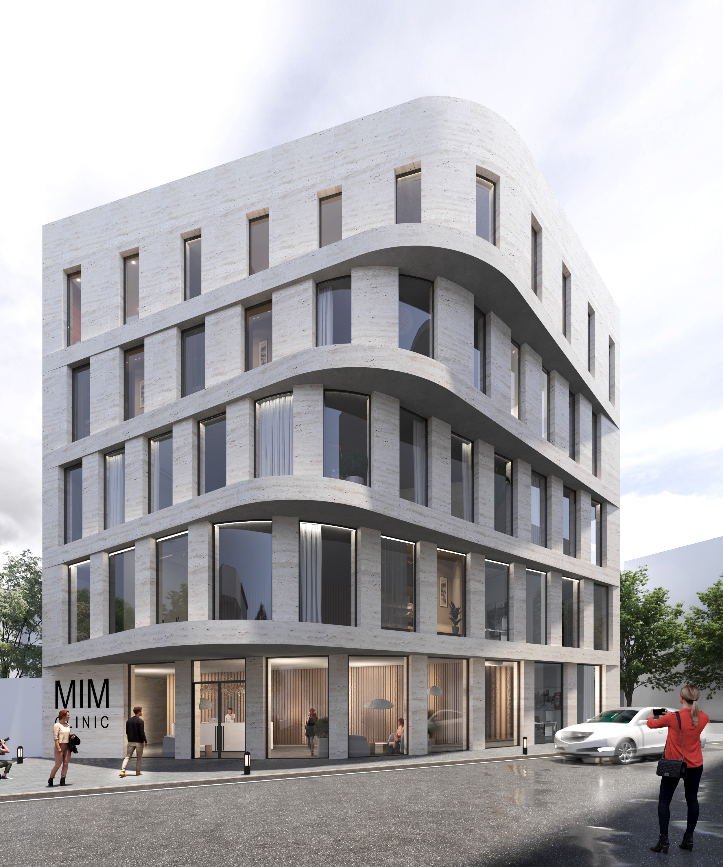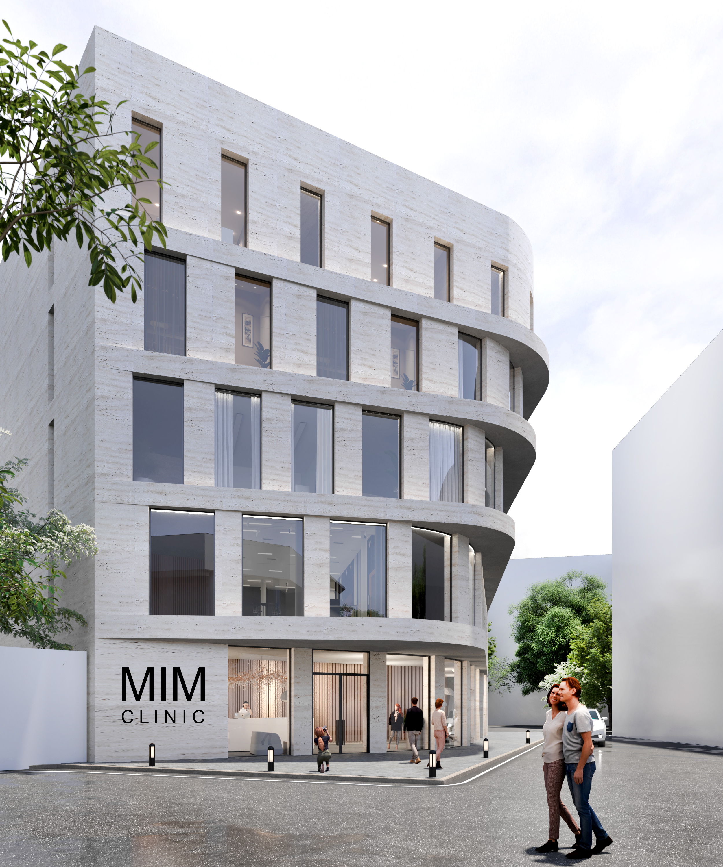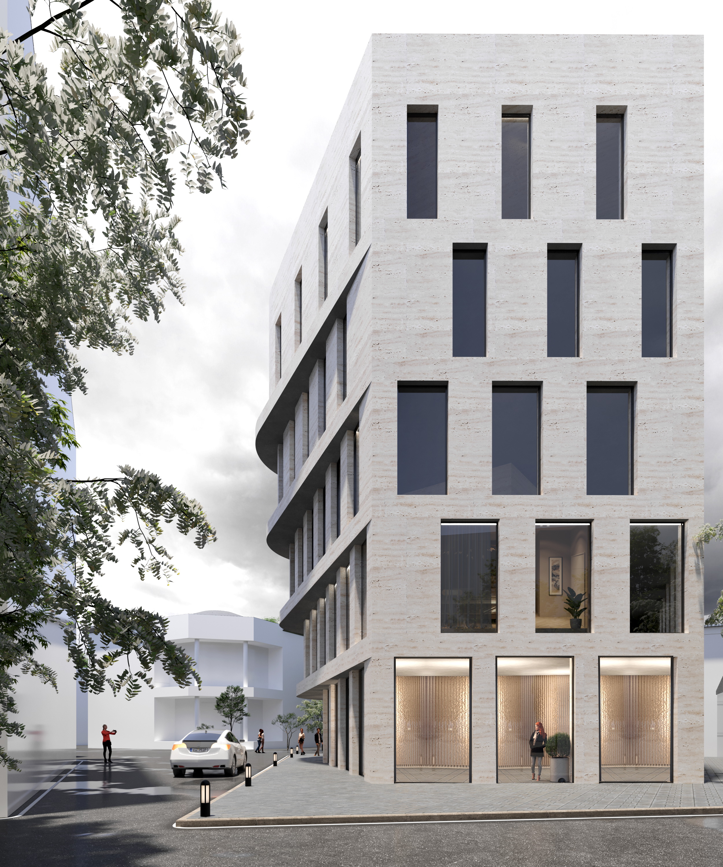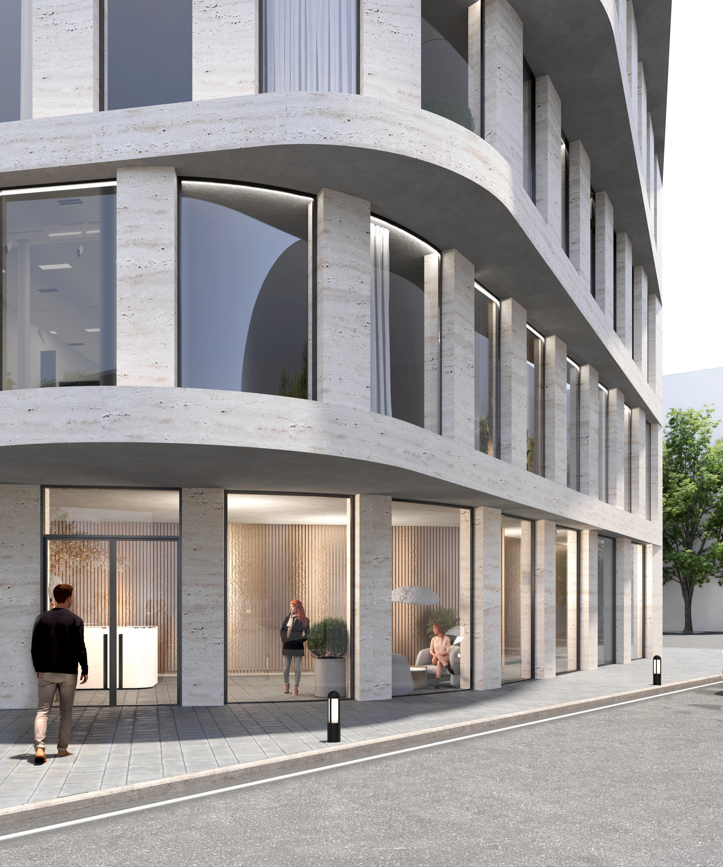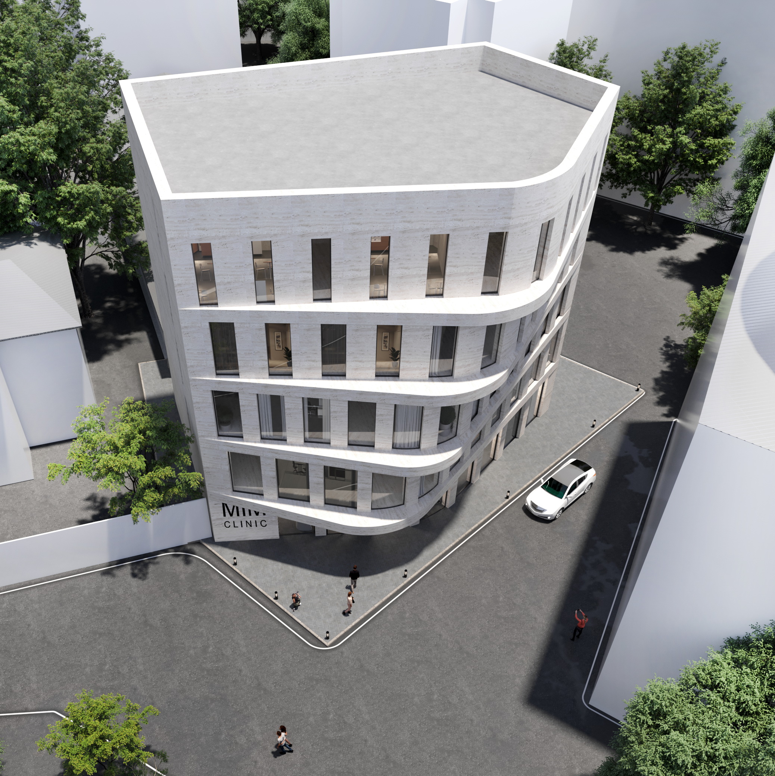Medical Center in Armenia
Location: Yerevan, Armenia
Description:
Concept of a 5-storey medical center located in the historical center of Yerevan was developed by STUDIO-TA in such a way that architecturally, even in slightly wavy lines, reflect the image and unity of plastic forms that the specialists of this center work with. The clinic specializes in aesthetic medicine and daily connected with subtle human matters, improving shortcomings and removing excesses. Thus, major task for architects was to create a refined unique plastic facade, which justifies the technical requirements. Among these requirements were fit and configuration of the building so as to provide the greatest insolation of buildings adjacent to the clinic and a comfortable step-by-step access to the medical center for the cars of its employees and visitors. Another technical task was to make windows of the lower floors larger than windows of the upper ones. The architects have proposed an interesting windows' rhythm, when there's a tendency to reduce the piers upward. Thus, the upper floors were designed for operating rooms, where presence of the windows is not so important, so the size of the windows at the top is much smaller than the size of the lower ones.
Head architect/designer:
Tigran Badalyan
Other team members:
1
Elena Rozanova
2
Kirill Timartsev
3
Svetlana Kulagina
Company information:
Name: STUDIO-TA, LLC
Website: https://ta.studio/
Location (Country, City): Russia, Moscow
Your note:
Here is the five-point rating scale, where 1 means poor and 5 means very good.
